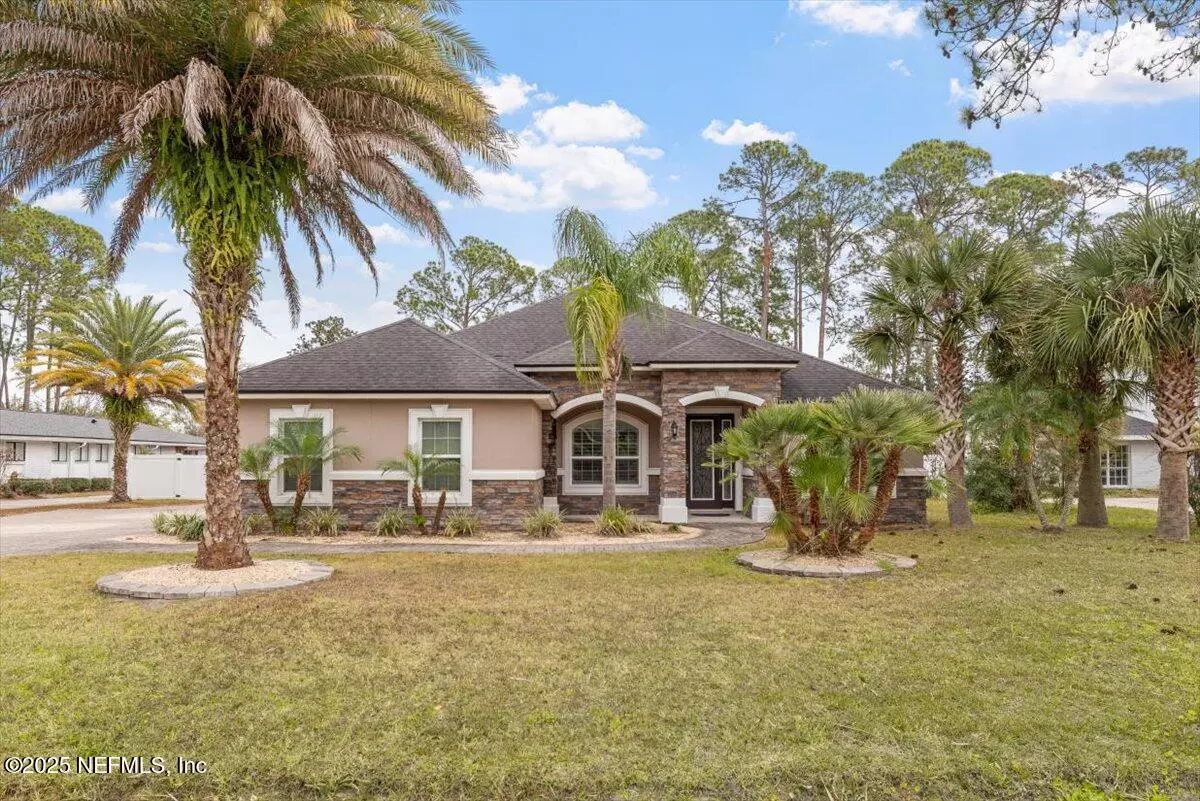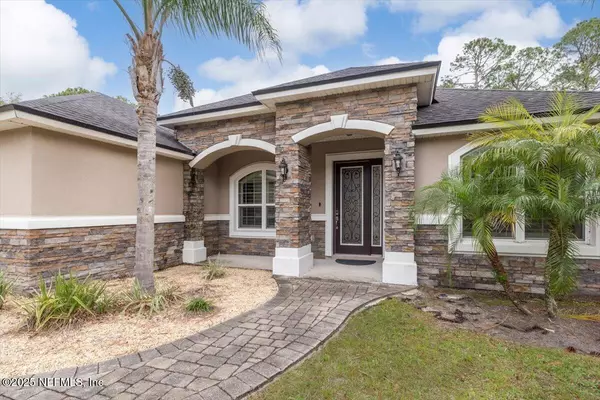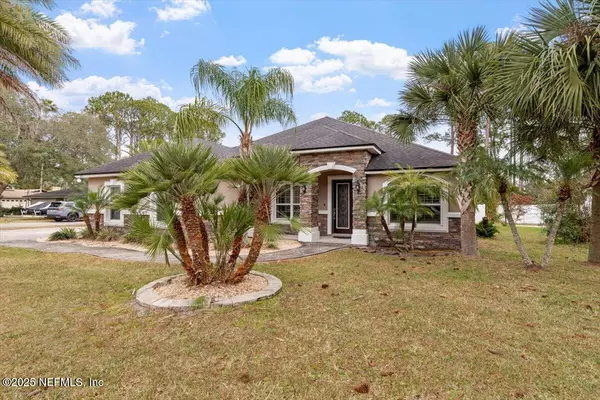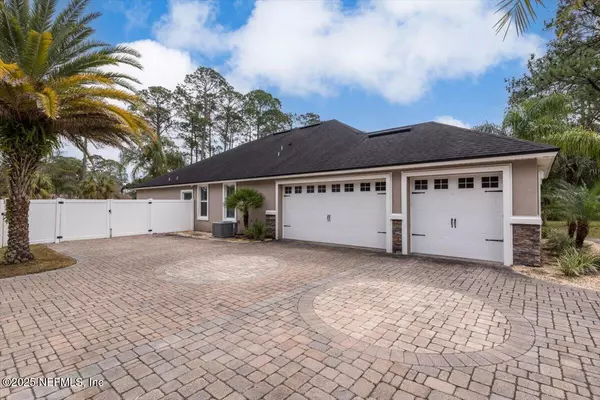$683,500
$685,000
0.2%For more information regarding the value of a property, please contact us for a free consultation.
4 Beds
3 Baths
2,787 SqFt
SOLD DATE : 02/20/2025
Key Details
Sold Price $683,500
Property Type Single Family Home
Sub Type Single Family Residence
Listing Status Sold
Purchase Type For Sale
Square Footage 2,787 sqft
Price per Sqft $245
Subdivision Pickwick Park
MLS Listing ID 2065283
Sold Date 02/20/25
Style Traditional
Bedrooms 4
Full Baths 3
HOA Y/N No
Originating Board realMLS (Northeast Florida Multiple Listing Service)
Year Built 2015
Annual Tax Amount $6,095
Lot Size 0.520 Acres
Acres 0.52
Property Sub-Type Single Family Residence
Property Description
Nestled in the serene and sought-after neighborhood of Beauclerc, this stunning 4BR/ 3 bath home offers a perfect blend of luxury and comfort. With solid concrete construction and meticulous attention to detail throughout, this property is ideal for anyone seeking a tranquil retreat in the heart of Jacksonville. As you approach the home, you are greeted by a charming façade featuring a combination of brick and stucco, complemented by tasteful landscaping and lush palm trees. The inviting front porch is perfect for relaxing with a morning coffee and the spacious 3 car garage provides ample parking and storage. The fully fenced yard, featuring elegant white vinyl fencing, creates a private oasis perfect for outdoor enjoyment and the paver backyard covered patio area is ideal for outdoor dining or entertaining. Upon entering the home, you are welcomed into a bright and airy foyer that leads to an open-concept living space. The interior showcases high ceilings, elegant crown molding, and an abundance of natural light streaming through large windows. The $60k spent in exquisite travertine flooring adds a touch of elegance and durability throughout the main living areas.
The expansive living room is the heart of the home, featuring a cozy fireplace that adds warmth and charm. It is perfect for family gatherings or entertaining guests and flows seamlessly into the kitchen area. Additionally, a separate entertainment/bonus room enhances the home's appeal, complete with a stylish wet bar and a wine fridge, making it ideal for hosting gatherings or enjoying a quiet evening with friends. The whole-home sound system enhances the ambiance, making it easy to enjoy music or movies throughout the space.
The french glass doors lead to the back patio, creating a seamless indoor-outdoor experience.
The gourmet kitchen is a chef's dream, equipped with modern stainless-steel appliances, granite countertops, and ample cabinet space. An extra large island provides additional prep space and doubles as a breakfast bar, making it perfect for casual meals.
The separate dining room is spacious enough to accommodate a large dining table, making it ideal for hosting dinner parties or family celebrations.
This gorgeous home features 4 well-appointed bedrooms, each designed with comfort in mind. The master suite is a true retreat, offering a generous layout, a walk-in closet with custom built ins, and an en-suite bathroom complete with a jet powered soaking tub, separate shower, and dual vanities. Additional bedrooms are spacious and perfect for family members or guests.
There are 3 beautifully designed bathrooms, featuring modern fixtures and finishes. Each bathroom offers ample storage and stylish touches, ensuring a spa-like experience at home for everyone.
**Additional Features:**
- **Home Office/Study:** A dedicated office space provides an ideal environment for remote work or study.
- **Laundry Room:** A convenient laundry room with a washer and dryer, plenty of storage and a sink/dog washing area.
- **Security:** The property is equipped with a state-of-the-art 4K CCTV system, ensuring peace of mind and enhanced security.
- **Energy Efficiency:** Featuring high-efficiency R60 insulation, the home ensures comfort year-round while keeping utility costs low.
**Multiple Living Spaces** Formal Dining Room, Formal Living Room, Seperate Family room, Large Bonus Room with wet bar.
**Location:**
Located in the desirable Beauclerc neighborhood, this property is just minutes away from top-rated schools, parks, shopping centers, and dining options. The area offers easy access to major highways, making commutes to downtown Jacksonville, the Beaches or nearby attractions a breeze.
9779 Beauclerc Terrace is more than just a house; it's a place to call home. This property is a must-see for anyone looking to enjoy the best of Jacksonville living. Schedule your showing today and experience all that this wonderful home has to offer!
Location
State FL
County Duval
Community Pickwick Park
Area 013-Beauclerc/Mandarin North
Direction FL-13 N/San Jose Blvd. Take Scott Mill Rd and Bridlewood Ln to Beauclerc Terrace
Interior
Interior Features Breakfast Bar, Built-in Features, Ceiling Fan(s), Eat-in Kitchen, Entrance Foyer, Kitchen Island, Open Floorplan, Pantry, Primary Bathroom -Tub with Separate Shower, Smart Home, Smart Thermostat, Split Bedrooms, Vaulted Ceiling(s), Walk-In Closet(s), Wet Bar, Other
Heating Central
Cooling Central Air
Flooring Stone, Tile, Wood
Fireplaces Number 1
Fireplaces Type Gas
Fireplace Yes
Laundry In Unit
Exterior
Parking Features Attached, Garage, Garage Door Opener, RV Access/Parking
Garage Spaces 3.0
Fence Full, Vinyl
Utilities Available Cable Available, Electricity Connected
Roof Type Shingle
Porch Covered, Front Porch, Patio, Rear Porch
Total Parking Spaces 3
Garage Yes
Private Pool No
Building
Sewer Septic Tank
Water Public
Architectural Style Traditional
New Construction No
Others
Senior Community No
Tax ID 1487870045
Security Features Security System Owned
Acceptable Financing Cash, Conventional, FHA, VA Loan
Listing Terms Cash, Conventional, FHA, VA Loan
Read Less Info
Want to know what your home might be worth? Contact us for a FREE valuation!

Our team is ready to help you sell your home for the highest possible price ASAP
Bought with RIVER CITY REALTY AND MANAGEMENT
“My job is to find and attract mastery-based agents to the office, protect the culture, and make sure everyone is happy! ”







