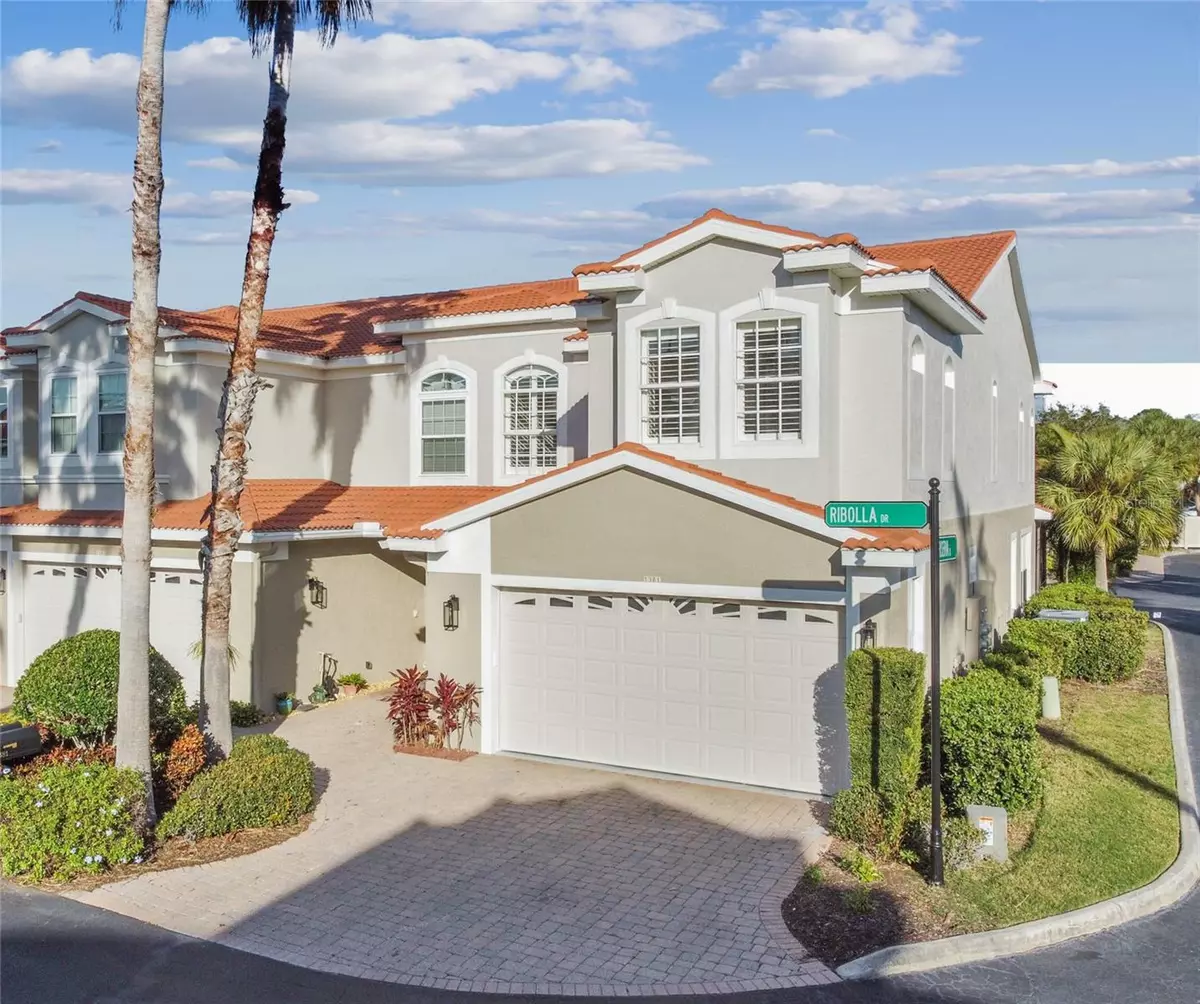$535,000
$550,000
2.7%For more information regarding the value of a property, please contact us for a free consultation.
3 Beds
3 Baths
2,538 SqFt
SOLD DATE : 02/06/2025
Key Details
Sold Price $535,000
Property Type Townhouse
Sub Type Townhouse
Listing Status Sold
Purchase Type For Sale
Square Footage 2,538 sqft
Price per Sqft $210
Subdivision Villas Of San Marino At Palm Harbor
MLS Listing ID U8252683
Sold Date 02/06/25
Bedrooms 3
Full Baths 2
Half Baths 1
HOA Fees $478/mo
HOA Y/N Yes
Originating Board Stellar MLS
Year Built 2006
Annual Tax Amount $4,531
Lot Size 3,484 Sqft
Acres 0.08
Property Sub-Type Townhouse
Property Description
Best kept secret east of Palm Harbor Blvd, in the coveted gated community at the heart of downtown Palm Harbor, and unaffected by Helene or Milton! Low maintenance living with all the size you need and modern finishes you like, right where you want to be. This beautifully crafted end-unit townhome boasts 3 bedrooms, 2.5 bathrooms, and over 2,500 sq. ft. of luxurious living space, with flush mounted surround sound speakers built-in, perfect for both relaxation and entertaining. As you enter, you're greeted by a spacious foyer that leads into a bright and airy open floor plan. The expansive living room features BRAND-NEW American Hickory hardwood floors, providing a warm and inviting atmosphere filled with natural light. The gourmet kitchen is a chef's dream, showcasing elegant granite countertops, an abundance of maple cabinets, stainless steel appliances, and a generous center island with additional storage. Enjoy casual meals at the breakfast bar or host dinner parties in style! Conveniently located on the main floor, a stylish half bath adds to the home's functionality. Impressive updates throughout include 5 ¼” crown molding and baseboards with chair rails in every room, plantation shutters, recessed lighting, and new ceiling fans for added comfort. Step through the glass French doors to your screened-in patio, featuring stunning Travertine tiles and added privacy shades—perfect for outdoor entertaining. Bring your grill or add a hot tub to create your own personal oasis! Retreat to the oversized primary bedroom, where glass French doors lead to your private balcony, creating a serene space for morning coffee or evening relaxation. The large California Closet walk-in closet and spa-like primary bath provide the ultimate in luxury, featuring a 2-sink vanity with Corian counters, maple cabinets with platinum pulls, a garden tub, and a walk-in shower with dual shower heads—all enclosed by a glass door. Upstairs, you'll find a laundry room for added convenience and two additional spacious bedrooms, both filled with natural light and offering California Closet organization. This home is equipped with speakers in every room, a security system, a water softener, a quiet garage door opener, and a recently redone staircase, ensuring peace of mind and ease of living. The Villas of San Marino offers a maintenance-free lifestyle with a low monthly HOA fee, which includes cable, Wi-Fi, community pool maintenance, all exterior maintenance (with fresh exterior paint completed at the end of 2023), tile roof, landscaping, and trash service. No flood insurance is required! Enjoy the community pool for those hot summer days, only 100 ft from your front door. Take advantage of the prime location just a stone's throw from downtown Palm Harbor, the Pinellas Trail, and an array of local shops and restaurants. A short 5-minute bike ride takes you to Pop Stansell Park, featuring a playground, kayak launch, and fishing pier, while Honeymoon Island State Park and Clearwater Beach are just a short drive away. Zoned for top-rated schools—Palm Harbor University High School, Palm Harbor Middle School, and Ozona Elementary School—this townhome offers the perfect blend of comfort, luxury, and convenience. Don't miss your chance to make this stunning home your own—schedule a showing today!
Location
State FL
County Pinellas
Community Villas Of San Marino At Palm Harbor
Zoning RM-10
Interior
Interior Features Built-in Features, Ceiling Fans(s), Chair Rail, Crown Molding, Eat-in Kitchen, High Ceilings, Kitchen/Family Room Combo, Living Room/Dining Room Combo, Open Floorplan, PrimaryBedroom Upstairs, Stone Counters, Thermostat, Walk-In Closet(s), Window Treatments
Heating Central
Cooling Central Air
Flooring Ceramic Tile, Wood
Fireplace false
Appliance Dishwasher, Disposal, Dryer, Exhaust Fan, Ice Maker, Microwave, Range, Refrigerator, Water Softener
Laundry Inside, Laundry Room, Upper Level
Exterior
Exterior Feature Balcony, French Doors, Lighting, Rain Gutters, Sidewalk
Parking Features Driveway, Garage Door Opener
Garage Spaces 2.0
Community Features Buyer Approval Required, Deed Restrictions, Gated Community - No Guard, Golf Carts OK, Irrigation-Reclaimed Water, No Truck/RV/Motorcycle Parking, Pool
Utilities Available Cable Connected, Electricity Connected, Water Connected
View Pool
Roof Type Tile
Porch Covered, Patio, Screened
Attached Garage true
Garage true
Private Pool No
Building
Entry Level Two
Foundation Slab
Lot Size Range 0 to less than 1/4
Sewer Public Sewer
Water Public
Structure Type Block
New Construction false
Schools
Elementary Schools Ozona Elementary-Pn
Middle Schools Palm Harbor Middle-Pn
High Schools Palm Harbor Univ High-Pn
Others
Pets Allowed Yes
HOA Fee Include Cable TV,Pool,Internet,Maintenance Structure,Maintenance Grounds,Trash
Senior Community No
Ownership Fee Simple
Monthly Total Fees $478
Acceptable Financing Cash, Conventional, FHA, VA Loan
Membership Fee Required Required
Listing Terms Cash, Conventional, FHA, VA Loan
Special Listing Condition None
Read Less Info
Want to know what your home might be worth? Contact us for a FREE valuation!

Our team is ready to help you sell your home for the highest possible price ASAP

© 2025 My Florida Regional MLS DBA Stellar MLS. All Rights Reserved.
Bought with COLDWELL BANKER REALTY
“My job is to find and attract mastery-based agents to the office, protect the culture, and make sure everyone is happy! ”


