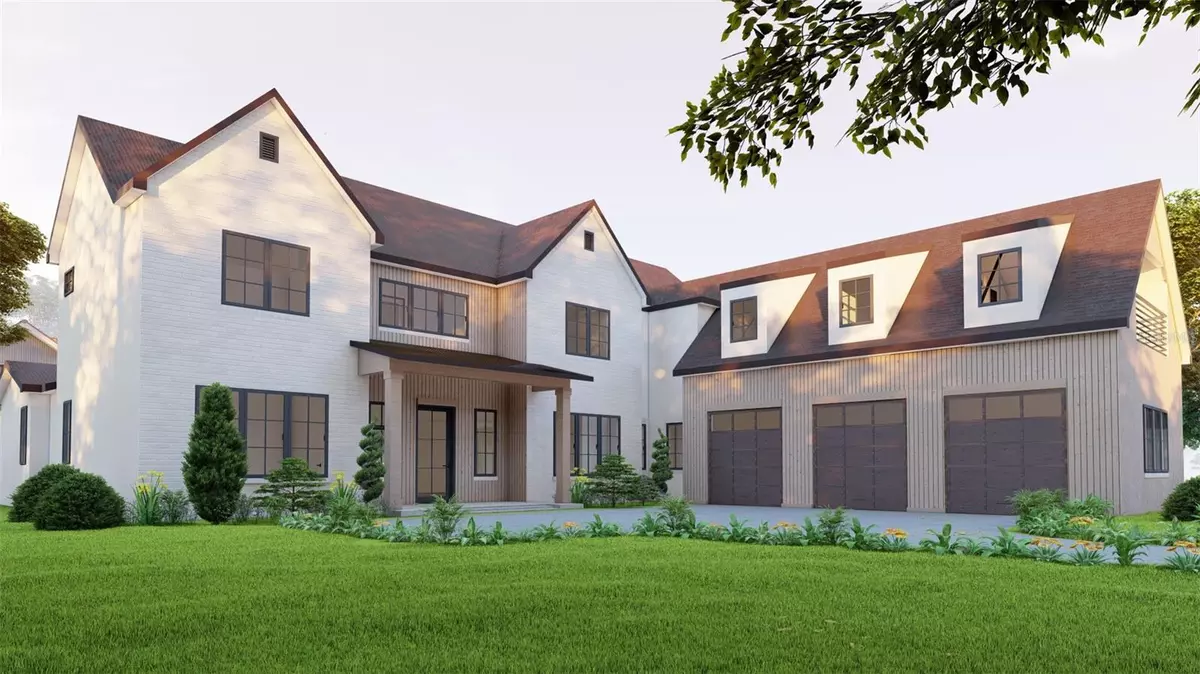$2,421,000
$2,235,000
8.3%For more information regarding the value of a property, please contact us for a free consultation.
4 Beds
4 Baths
4,443 SqFt
SOLD DATE : 02/04/2025
Key Details
Sold Price $2,421,000
Property Type Single Family Home
Sub Type Single Family Residence
Listing Status Sold
Purchase Type For Sale
Square Footage 4,443 sqft
Price per Sqft $544
Subdivision Oakland Hills
MLS Listing ID O6194267
Sold Date 02/04/25
Bedrooms 4
Full Baths 3
Half Baths 1
Construction Status Financing
HOA Fees $320/qua
HOA Y/N Yes
Originating Board Stellar MLS
Year Built 2025
Annual Tax Amount $4,455
Lot Size 0.350 Acres
Acres 0.35
Property Description
Pre-Construction. To be built. Here is your opportunity to own a home in one of the most sought after neighborhoods near downtown Winter Garden. Situated on a cul-de-sac, this is one of only 17 oversized luxury custom homes. It is nestled among beautiful live oak trees, which were preserved to maintain the natural beauty of the Oakland Hills community. Over 4400 square feet of living space, with amenities including a gourmet kitchen, heated pool, guest room/flex space, and an entire wing of the house dedicated to the primary suite and home office. The front elevation offers both a front porch and a balcony, evoking that old Florida charm. Less than a 30 minute drive to Disney, Downtown Orlando, and Winter Park. Conveniently located within a walking distance from the West Orange trail and a 5 minute drive to Plant Street. Stroll along the brick lined streets in the quaint downtown Winter Garden, where you will find an abundance of restaurants and shops to explore. There is also an award winning Farmers Market every Saturday with more than 100 vendors for you to enjoy. This home is the ultimate retreat in every sense.
Location
State FL
County Orange
Community Oakland Hills
Zoning PUD
Rooms
Other Rooms Bonus Room, Den/Library/Office, Great Room
Interior
Interior Features Solid Surface Counters, Thermostat
Heating Central, Heat Pump
Cooling Central Air
Flooring Carpet, Ceramic Tile, Hardwood
Fireplace false
Appliance Bar Fridge, Cooktop, Dishwasher, Disposal, Freezer, Microwave, Range Hood, Refrigerator, Tankless Water Heater
Laundry Inside, Laundry Room
Exterior
Exterior Feature Balcony, Irrigation System, Lighting, Outdoor Grill, Outdoor Kitchen, Rain Gutters
Garage Spaces 3.0
Pool Heated, In Ground, Salt Water
Utilities Available Cable Available
View Trees/Woods
Roof Type Metal,Shingle
Attached Garage true
Garage true
Private Pool Yes
Building
Lot Description Cul-De-Sac
Entry Level Two
Foundation Block, Slab, Stem Wall
Lot Size Range 1/4 to less than 1/2
Builder Name Hanson Custom Homes
Sewer Public Sewer
Water None
Structure Type Block,HardiPlank Type,Stucco,Wood Frame
New Construction true
Construction Status Financing
Schools
Elementary Schools Tildenville Elem
Middle Schools Lakeview Middle
High Schools West Orange High
Others
Pets Allowed Yes
Senior Community No
Ownership Fee Simple
Monthly Total Fees $320
Acceptable Financing Cash, Conventional
Membership Fee Required Required
Listing Terms Cash, Conventional
Special Listing Condition None
Read Less Info
Want to know what your home might be worth? Contact us for a FREE valuation!

Our team is ready to help you sell your home for the highest possible price ASAP

© 2025 My Florida Regional MLS DBA Stellar MLS. All Rights Reserved.
Bought with CORCORAN PREMIER REALTY
“My job is to find and attract mastery-based agents to the office, protect the culture, and make sure everyone is happy! ”


