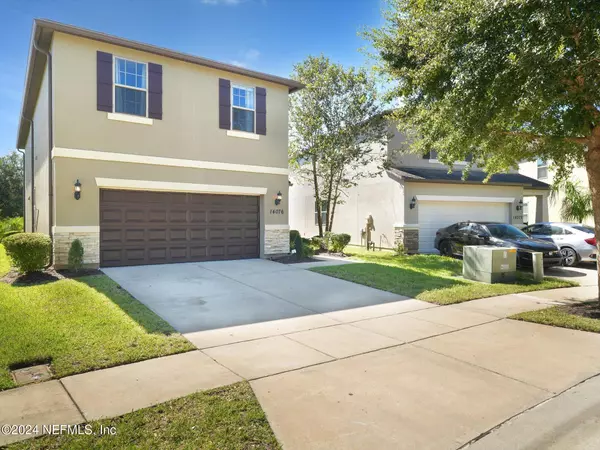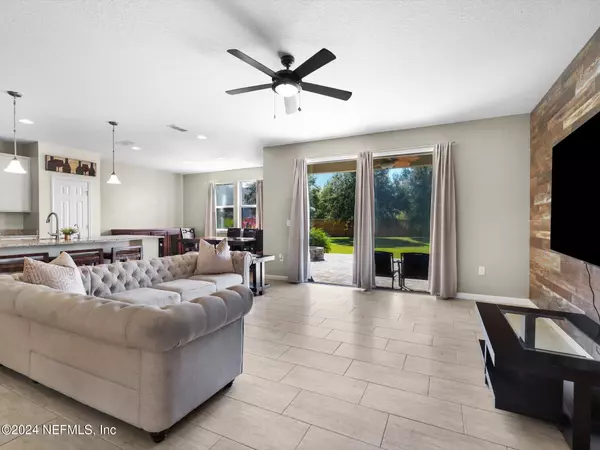$440,000
$465,000
5.4%For more information regarding the value of a property, please contact us for a free consultation.
4 Beds
3 Baths
2,440 SqFt
SOLD DATE : 01/24/2025
Key Details
Sold Price $440,000
Property Type Single Family Home
Sub Type Single Family Residence
Listing Status Sold
Purchase Type For Sale
Square Footage 2,440 sqft
Price per Sqft $180
Subdivision Flagler Station
MLS Listing ID 2053174
Sold Date 01/24/25
Style Traditional
Bedrooms 4
Full Baths 2
Half Baths 1
HOA Fees $166/mo
HOA Y/N Yes
Originating Board realMLS (Northeast Florida Multiple Listing Service)
Year Built 2014
Annual Tax Amount $4,178
Lot Size 4,791 Sqft
Acres 0.11
Property Sub-Type Single Family Residence
Property Description
Welcome to this stunning 4-bedroom, 2.5-bathroom single-family residence nestled in this desirable gated community. This is an exceptional home tailored for families seeking a blend of luxury and comfort.
Stepping inside, you're greeted by an airy open floor plan, accentuated with new stainless steel appliances, 42'' upper cabinets, and gleaming granite countertops that promise a delightful culinary experience. The kitchen island has a breakfast bar for family time or social gatherings. The open floor plan allows for ease of entertaining and the home also boasts a state-of-the-art movie theater with a 120'' screen, surround sound and projector making it perfect for family movie nights and entertaining guests.
The living areas have tile floors for ease of maintenance while the bedrooms all have carpet for comfort. The Primary bedroom is an en-suite boasting a walk in closet, dual vanity and a walk in shower. This home is designed with health and convenience in mind, featuring a whole house water softener and a kitchen reverse osmosis system to ensure the purity of your drinking water. Outdoors, the beautifully landscaped yard, complete with a stone patio and cozy fire pit, overlooks a serene pond making it ideal for relaxing evenings and social gatherings.
The property includes a practical landscaping sprinkler system for easy maintenance. Families will love the community's amenities, including a pool, fitness center, and playground. Plus, with easy access to Mayport Naval Station and NAS Jacksonville, shopping, and restaurants, everything you need is within reach.
Make this your family's new haven, where comfort meets sophistication in the heart of Jacksonville.
Location
State FL
County Duval
Community Flagler Station
Area 015-Bartram
Direction From I-295 S. Keep left at the fork to continue on FL-9B S, follow signs for US-1/St Augustine. Take exit 3 toward Flagler Ctr Blvd. Turn right onto Veveras Dr. Turn left onto Tavernier St.
Interior
Interior Features Breakfast Bar, Ceiling Fan(s), Kitchen Island, Primary Bathroom - Shower No Tub, Split Bedrooms, Walk-In Closet(s)
Heating Central, Electric
Cooling Central Air, Electric
Flooring Carpet, Tile
Furnishings Unfurnished
Laundry Electric Dryer Hookup, Washer Hookup
Exterior
Exterior Feature Fire Pit
Parking Features Attached, Garage
Garage Spaces 2.0
Utilities Available Cable Available, Electricity Connected, Sewer Connected, Water Connected
Amenities Available Clubhouse
View Pond
Roof Type Shingle
Porch Covered, Patio, Terrace
Total Parking Spaces 2
Garage Yes
Private Pool No
Building
Faces Northeast
Sewer Public Sewer
Water Public
Architectural Style Traditional
Structure Type Frame,Stucco
New Construction No
Schools
Elementary Schools Bartram Springs
Middle Schools Twin Lakes Academy
High Schools Atlantic Coast
Others
HOA Name Flagler Station HOA - Leland Management
Senior Community No
Tax ID 1680843750
Security Features Smoke Detector(s)
Acceptable Financing Cash, Conventional, FHA, VA Loan
Listing Terms Cash, Conventional, FHA, VA Loan
Read Less Info
Want to know what your home might be worth? Contact us for a FREE valuation!

Our team is ready to help you sell your home for the highest possible price ASAP
Bought with KELLER WILLIAMS REALTY ATLANTIC PARTNERS ST. AUGUSTINE
“My job is to find and attract mastery-based agents to the office, protect the culture, and make sure everyone is happy! ”







