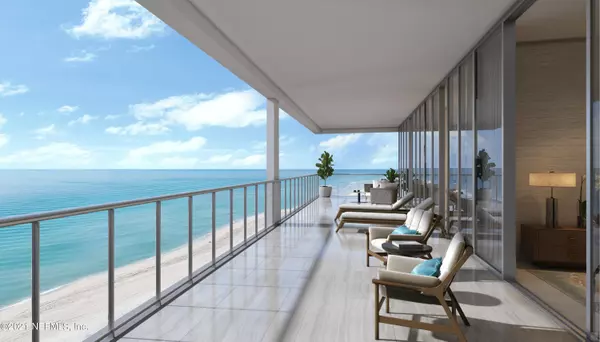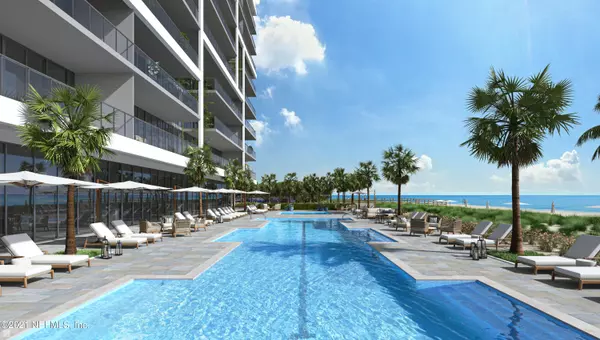$3,700,000
$3,700,000
For more information regarding the value of a property, please contact us for a free consultation.
3 Beds
5 Baths
4,193 SqFt
SOLD DATE : 01/10/2025
Key Details
Sold Price $3,700,000
Property Type Condo
Sub Type Condominium
Listing Status Sold
Purchase Type For Sale
Square Footage 4,193 sqft
Price per Sqft $882
Subdivision **Verifying Subd**
MLS Listing ID 1151438
Sold Date 01/10/25
Style Contemporary
Bedrooms 3
Full Baths 4
Half Baths 1
Construction Status To Be Built
HOA Fees $3,084/mo
HOA Y/N Yes
Originating Board realMLS (Northeast Florida Multiple Listing Service)
Year Built 2022
Property Description
Welcome to AZURE, where you'll find an unmatched level of luxury as modern artful architecture meets boutique oceanfront living. Designed by world-renowned Arquitectonica, this fifth floor residence features a 4,193 square foot open floor plan with 3 bedrooms + flex room and 4.5 bathrooms. Enjoy private elevator access and impressive finishes like Sub-Zero/Wolf appliances, quartz countertops, custom Italian cabinetry/flooring. 10ft floor-to-ceiling windows offer abundant natural light and panoramic ocean views. Residence 502 is complete with an expansive oceanfront terrace to maximize living space for entertainment and relaxation. Just 26 residences will enjoy an impressive array of amenities. Visit the offsite sales gallery to view by appointment only.
Location
State FL
County Duval
Community **Verifying Subd**
Area 212-Jacksonville Beach-Se
Direction Take J. Turner Butler Blvd East to A1A North, Right on 16th Ave South, Left on 1st St. South 1 block, Azure Condominiums parcel location fronts the Atlantic Ocean
Interior
Interior Features Elevator, Entrance Foyer, Kitchen Island, Pantry, Primary Bathroom -Tub with Separate Shower, Split Bedrooms, Walk-In Closet(s)
Heating Central
Cooling Central Air
Flooring Concrete, Tile
Exterior
Parking Features Community Structure, Electric Vehicle Charging Station(s), Guest
Garage Spaces 2.0
Pool Heated
Utilities Available Cable Connected, Natural Gas Available
Amenities Available Beach Access, Fitness Center, Management - Full Time, Management- On Site, Sauna, Security, Spa/Hot Tub, Trash
View Ocean
Total Parking Spaces 2
Private Pool No
Building
Story 9
Sewer Public Sewer
Water Public
Architectural Style Contemporary
Level or Stories 9
New Construction Yes
Construction Status To Be Built
Schools
Middle Schools Duncan Fletcher
High Schools Duncan Fletcher
Others
HOA Fee Include Insurance,Maintenance Grounds,Security,Sewer,Trash,Water
Tax ID 1762740102
Security Features 24 Hour Security,Fire Sprinkler System,Smoke Detector(s)
Read Less Info
Want to know what your home might be worth? Contact us for a FREE valuation!

Our team is ready to help you sell your home for the highest possible price ASAP
Bought with PONTE VEDRA CLUB REALTY, INC.
“My job is to find and attract mastery-based agents to the office, protect the culture, and make sure everyone is happy! ”







