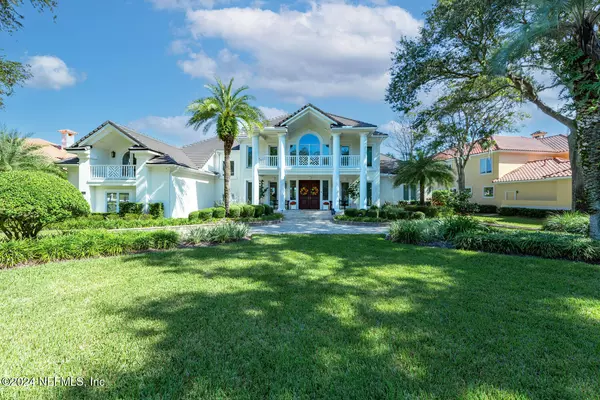$3,399,000
$3,399,000
For more information regarding the value of a property, please contact us for a free consultation.
6 Beds
7 Baths
5,922 SqFt
SOLD DATE : 01/17/2025
Key Details
Sold Price $3,399,000
Property Type Single Family Home
Sub Type Single Family Residence
Listing Status Sold
Purchase Type For Sale
Square Footage 5,922 sqft
Price per Sqft $573
Subdivision Marsh Landing Cc
MLS Listing ID 2053805
Sold Date 01/17/25
Style Traditional
Bedrooms 6
Full Baths 6
Half Baths 1
HOA Fees $740/qua
HOA Y/N Yes
Originating Board realMLS (Northeast Florida Multiple Listing Service)
Year Built 1994
Lot Size 0.470 Acres
Acres 0.47
Property Description
Stunning Marshfront Oasis in Gated Community ! Welcome to your dream home, boasting expansive marsh views and luxurious living in every corner. This magnificent 6-bedroom, 6.5-bathroom residence spans 5,922 sq ft and offers an exceptional lifestyle just minutes from pristine beaches.As you enter, you'll be captivated by the grand two-story living room and coffered ceilings that create an inviting atmosphere. The chef's kitchen is a culinary enthusiast's paradise, featuring top-of-the-line Wolf and Bosch appliances, a large wine closet, and ample space for entertaining.Your own 40-foot boat slip is just steps away, offering direct access to scenic boat rides and waterfront adventures. Step outside to your covered lanai and enjoy the serene surroundings by the screened-in pool and spa with a beautifully paver deck.The master suite is a true retreat, complete with a spa-like main bath, his and her closets, and a dressing room for added convenience. With five additional spacious bedrooms, each designed for comfort and privacy, this home is perfect for families or guests.
Additional highlights include a bonus room for versatile use, two stairwells for easy access, and a three-car garage with an inviting circular driveway. Situated in a gated community, this home combines privacy and luxury, making it the ideal sanctuary for those seeking tranquility with close proximity to the coast.
Don't miss the opportunity to make this extraordinary property your own!
Location
State FL
County St. Johns
Community Marsh Landing Cc
Area 252-Ponte Vedra Beach-W Of A1A-N Of Solana Rd
Direction Head South on A1A, Turn right on Solano Rd. Turn right at light into Marsh Landing CC., turn left on Harbour View Dr, go over bridge to home on the right.
Interior
Interior Features Breakfast Bar, Breakfast Nook, Built-in Features, Ceiling Fan(s), Central Vacuum, Entrance Foyer, His and Hers Closets, Kitchen Island, Pantry, Primary Bathroom -Tub with Separate Shower, Primary Downstairs, Split Bedrooms, Walk-In Closet(s), Wine Cellar
Heating Central
Cooling Central Air
Flooring Tile, Wood
Laundry Lower Level, Upper Level
Exterior
Exterior Feature Balcony, Boat Slip, Dock
Parking Features Circular Driveway, Garage, Garage Door Opener
Garage Spaces 3.0
Utilities Available Cable Available, Electricity Connected, Sewer Connected, Water Connected, Propane
Amenities Available Gated
View Canal, Creek/Stream, Marina, Water
Roof Type Tile
Porch Covered, Deck, Front Porch, Porch, Rear Porch, Screened
Total Parking Spaces 3
Garage Yes
Private Pool No
Building
Water Public
Architectural Style Traditional
Structure Type Stucco
New Construction No
Schools
Elementary Schools Ponte Vedra Rawlings
Middle Schools Alice B. Landrum
High Schools Ponte Vedra
Others
HOA Name Marsh Landing CC
Senior Community No
Tax ID 0524825240
Security Features Gated with Guard,Security System Owned,Smoke Detector(s)
Acceptable Financing Cash, Conventional
Listing Terms Cash, Conventional
Read Less Info
Want to know what your home might be worth? Contact us for a FREE valuation!

Our team is ready to help you sell your home for the highest possible price ASAP
Bought with RE/MAX SPECIALISTS
“My job is to find and attract mastery-based agents to the office, protect the culture, and make sure everyone is happy! ”







