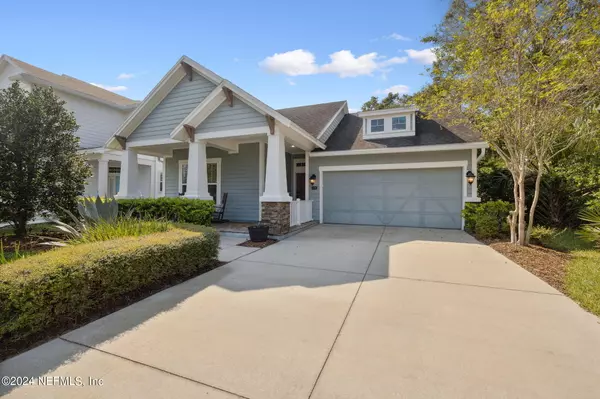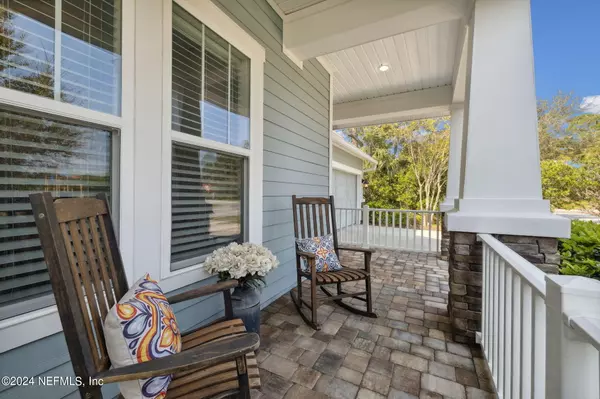$630,000
$659,000
4.4%For more information regarding the value of a property, please contact us for a free consultation.
3 Beds
2 Baths
2,025 SqFt
SOLD DATE : 01/06/2025
Key Details
Sold Price $630,000
Property Type Single Family Home
Sub Type Single Family Residence
Listing Status Sold
Purchase Type For Sale
Square Footage 2,025 sqft
Price per Sqft $311
Subdivision Crosswater@Pablo Bay
MLS Listing ID 2052128
Sold Date 01/06/25
Style Cottage
Bedrooms 3
Full Baths 2
HOA Fees $66/ann
HOA Y/N Yes
Originating Board realMLS (Northeast Florida Multiple Listing Service)
Year Built 2014
Annual Tax Amount $4,663
Lot Size 7,405 Sqft
Acres 0.17
Lot Dimensions 50 x 146.5
Property Description
Fabulous coastal cottage features durable fiber cement lap siding, craftsmen columns, exposed brackets, carriage house garage doors & inviting front porch. Enjoy the carefree flow in this single-story home with 3 bedrooms & multi-purpose flex/office space. Kitchen features White Cabinetry, Corian counters, Stainless Steel appliances, 4 Burn Gas Oven, Oversized Island, plus updated & well designed pantry. Exceptional quality in the rich wood flooring, shiplap island, tray dining area ceiling, crown molding, decorative lighting, 9' & 10' ceilings. Owners suite with tray ceiling, garden tub, separate shower, double bowl under mount sinks in vanity & walk in closet. Sensational pocketing doors lead to outdoor living on covered paver lanai with room for al fresco dining & lounging. The beautiful private and generous back yard is fenced for playtime or pets. This stunning home has convenient access to the community amenities, Mayo Clinic, St Johns Town Center & the area Beaches.
Location
State FL
County Duval
Community Crosswater@Pablo Bay
Area 026-Intracoastal West-South Of Beach Blvd
Direction From JT Butler Blvd, North on San Pablo Rd, Left on Crosswater Blvd, Right on Crossview Drive, Right onto Burnt Pine to home on Right.
Interior
Interior Features Breakfast Bar, Ceiling Fan(s), Eat-in Kitchen, Entrance Foyer, Kitchen Island, Open Floorplan, Pantry, Walk-In Closet(s)
Heating Central, Heat Pump
Cooling Central Air
Flooring Carpet, Tile, Wood
Furnishings Unfurnished
Laundry Electric Dryer Hookup, Washer Hookup
Exterior
Parking Features Garage, Garage Door Opener
Garage Spaces 2.0
Fence Back Yard, Wood
Utilities Available Cable Available, Electricity Connected, Sewer Connected, Water Connected
Amenities Available Children's Pool, Dog Park, Fitness Center, Jogging Path, Playground
Roof Type Shingle
Porch Covered, Front Porch, Rear Porch, Screened
Total Parking Spaces 2
Garage Yes
Private Pool No
Building
Lot Description Sprinklers In Front, Sprinklers In Rear
Faces East
Sewer Public Sewer
Water Public
Architectural Style Cottage
Structure Type Fiber Cement
New Construction No
Schools
Elementary Schools Alimacani
Middle Schools Kernan
High Schools Atlantic Coast
Others
HOA Name Crosswater
HOA Fee Include Maintenance Grounds
Senior Community No
Tax ID 1674512110
Acceptable Financing Cash, Conventional
Listing Terms Cash, Conventional
Read Less Info
Want to know what your home might be worth? Contact us for a FREE valuation!

Our team is ready to help you sell your home for the highest possible price ASAP
Bought with REAL BROKER LLC
“My job is to find and attract mastery-based agents to the office, protect the culture, and make sure everyone is happy! ”







