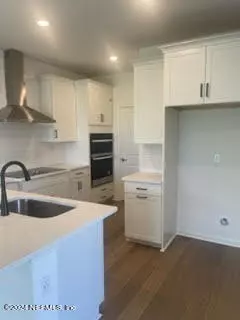$324,990
$329,990
1.5%For more information regarding the value of a property, please contact us for a free consultation.
3 Beds
2 Baths
1,181 SqFt
SOLD DATE : 12/26/2024
Key Details
Sold Price $324,990
Property Type Townhouse
Sub Type Townhouse
Listing Status Sold
Purchase Type For Sale
Square Footage 1,181 sqft
Price per Sqft $275
Subdivision Hammock At Palm Harbor
MLS Listing ID 2014263
Sold Date 12/26/24
Style Ranch
Bedrooms 3
Full Baths 2
Construction Status To Be Built
HOA Fees $310/mo
HOA Y/N Yes
Originating Board realMLS (Northeast Florida Multiple Listing Service)
Year Built 2024
Lot Size 3,741 Sqft
Acres 0.09
Property Description
To be built. The Mangrove plan is a one story end unit with 3 bedrooms, 2 bath. and 1 car garage. Home features 42'' Kitchen cabinets. stainless steel appliances, granite countertops, quartz countertops in baths, whole house blinds, gutters, security system prewires, Builder warranty included. There are special financing incentives offered by Dream Finders Homes.
Location
State FL
County Flagler
Community Hammock At Palm Harbor
Area 601-Flagler County-North Central
Direction From 1-95 south exit on Palm Coast Pkwy #289 head West towards Palm Coast Bridge. Turn Right on Palm Harbor Pkwy go pass European Village and take next left on Clubhouse Drive then turn left into community. Agents are currently selling from Cherry Elm Townhomes located at 844 Cherry Elm Drive, St Augustine, FL 32092
Interior
Interior Features Open Floorplan, Primary Downstairs, Split Bedrooms, Walk-In Closet(s)
Heating Central, Electric
Cooling Electric
Flooring Carpet
Furnishings Unfurnished
Laundry Electric Dryer Hookup, In Unit, Washer Hookup
Exterior
Parking Features Attached, Garage
Garage Spaces 1.0
Utilities Available Cable Available, Electricity Available, Electricity Connected, Sewer Available, Water Available
Roof Type Shingle
Porch Rear Porch
Total Parking Spaces 1
Garage Yes
Private Pool No
Building
Lot Description Cleared
Sewer Public Sewer
Water Public
Architectural Style Ranch
Structure Type Composition Siding
New Construction Yes
Construction Status To Be Built
Schools
Elementary Schools Old Kings
Middle Schools Indian Trails
High Schools Matanzas
Others
HOA Name Alsop property mgr
Senior Community No
Tax ID 43-11-31-3055-00000-0480
Acceptable Financing Cash, Conventional, FHA, VA Loan
Listing Terms Cash, Conventional, FHA, VA Loan
Read Less Info
Want to know what your home might be worth? Contact us for a FREE valuation!

Our team is ready to help you sell your home for the highest possible price ASAP
Bought with NON MLS
“My job is to find and attract mastery-based agents to the office, protect the culture, and make sure everyone is happy! ”







