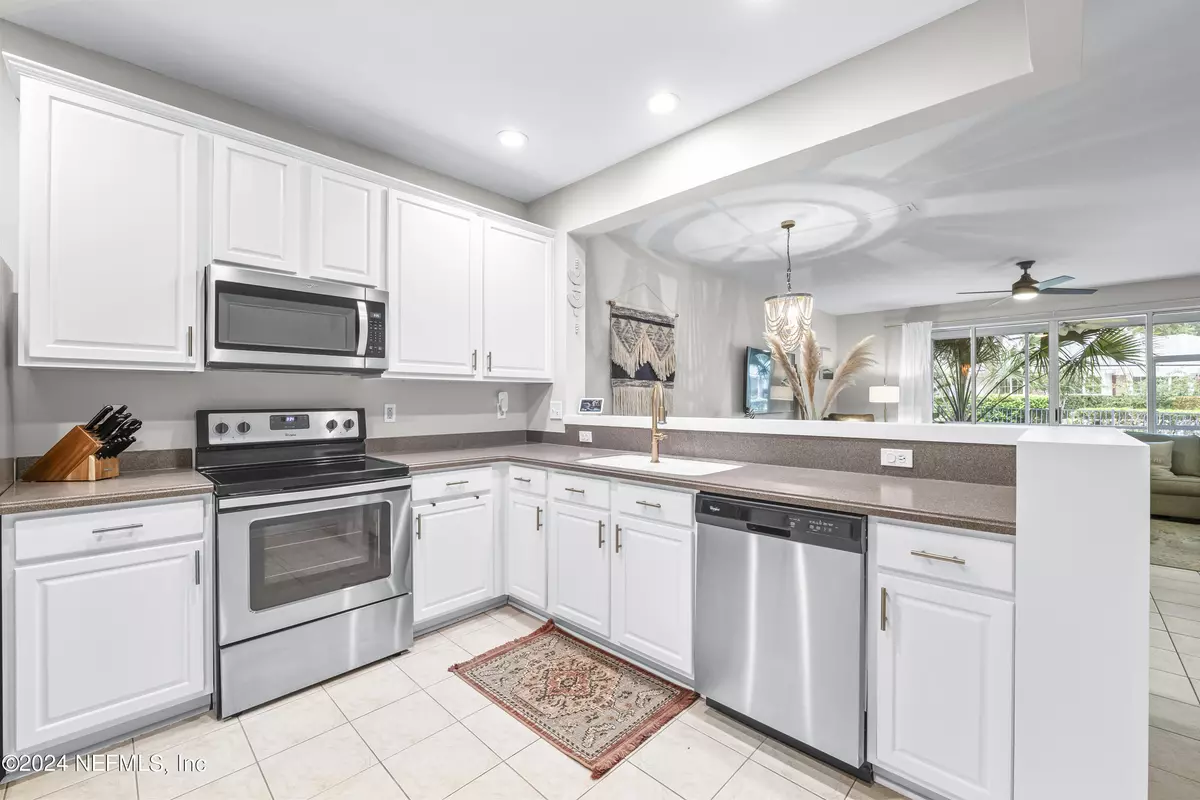$359,900
$362,500
0.7%For more information regarding the value of a property, please contact us for a free consultation.
3 Beds
3 Baths
1,682 SqFt
SOLD DATE : 12/03/2024
Key Details
Sold Price $359,900
Property Type Townhouse
Sub Type Townhouse
Listing Status Sold
Purchase Type For Sale
Square Footage 1,682 sqft
Price per Sqft $213
Subdivision Wolf Creek
MLS Listing ID 2047856
Sold Date 12/03/24
Style Traditional
Bedrooms 3
Full Baths 2
Half Baths 1
HOA Fees $252/mo
HOA Y/N Yes
Originating Board realMLS (Northeast Florida Multiple Listing Service)
Year Built 2005
Annual Tax Amount $4,884
Lot Size 1,742 Sqft
Acres 0.04
Property Sub-Type Townhouse
Property Description
Step into Style: Beautifully Designed townhome with a gorgeous brick veneer front and all the Features You've Been Searching For! Located in Wolf Creek, a gated community less than 6 miles from the beach. Restaurants, shopping and healthcare are all within 5 mins. Fall in love with this open concept living featuring the kitchen, living room and dining room all on the first floor. Ideal for entertaining guests or enjoying cozy evenings at home. The kitchen features white cabinets, with plenty of counter space and comes fully equipped with stainless steel appliances. The kitchen overlooks the separate eating space and spacious living room with sliders leading to your screened in lanai. Downstairs you also have a half bath, perfect for guests and your one car garage with shelving for extra storage.
Walking upstairs you will notice the luxurious brand-new carpet. To the right you have the primary suite with a serene view of the sparkling blue pool, a walk-in closet and en-suite bathroom with a dual vanity, stunning wallpaper and a shower/tub combo. Down the hall you have the laundry room and hall bathroom plus two secondary bedrooms- both a great size.
The Wolf Creek Community features a sparkling blue pool overlooking the lake, a covered area for gatherings, events or birthday parties. Also- an indoor space with a kitchen and gym.
This community is in such a desirable location due to its convenience to the beach, shopping and restaurants, Mayo clinic and a quick jump on the highway to get to the St. Johns Town Center. Schedule your showing today to see all this townhome has to offer!
Location
State FL
County Duval
Community Wolf Creek
Area 026-Intracoastal West-South Of Beach Blvd
Direction Follow FL-202 E/Butler Blvd to Kernan Blvd S. Exit from FL-202 E/Butler Blvd, Follow Kernan Blvd S to US-90 E. Turn right onto US-90 E. Continue on Windmaker Way. Drive to Stone Pond Dr. Unit on the left.
Interior
Interior Features Breakfast Bar, Ceiling Fan(s), Entrance Foyer, Pantry, Primary Bathroom - Tub with Shower, Walk-In Closet(s)
Heating Central
Cooling Central Air
Flooring Carpet, Tile
Laundry Upper Level
Exterior
Parking Features Garage, Guest
Garage Spaces 1.0
Utilities Available Electricity Connected
Total Parking Spaces 1
Garage Yes
Private Pool No
Building
Water Public
Architectural Style Traditional
New Construction No
Schools
Elementary Schools Chets Creek
Middle Schools Kernan
High Schools Atlantic Coast
Others
Senior Community No
Tax ID 1670671826
Acceptable Financing Cash, Conventional, FHA, VA Loan
Listing Terms Cash, Conventional, FHA, VA Loan
Read Less Info
Want to know what your home might be worth? Contact us for a FREE valuation!

Our team is ready to help you sell your home for the highest possible price ASAP
Bought with ERA DAVIS & LINN
“My job is to find and attract mastery-based agents to the office, protect the culture, and make sure everyone is happy! ”







