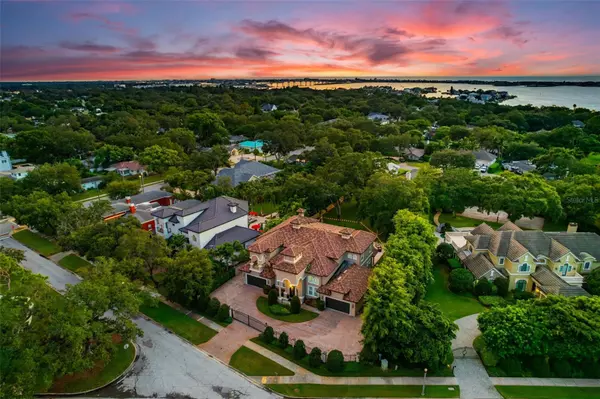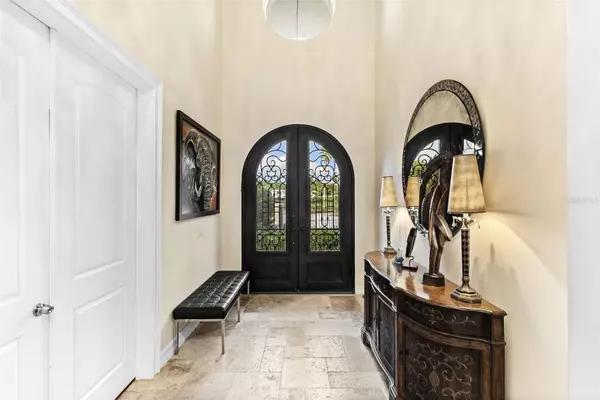$2,700,000
$2,850,000
5.3%For more information regarding the value of a property, please contact us for a free consultation.
7 Beds
5 Baths
6,018 SqFt
SOLD DATE : 12/03/2024
Key Details
Sold Price $2,700,000
Property Type Single Family Home
Sub Type Single Family Residence
Listing Status Sold
Purchase Type For Sale
Square Footage 6,018 sqft
Price per Sqft $448
Subdivision Raintree Acres Rep
MLS Listing ID U8253977
Sold Date 12/03/24
Bedrooms 7
Full Baths 4
Half Baths 1
Construction Status Inspections
HOA Y/N No
Originating Board Stellar MLS
Year Built 2011
Annual Tax Amount $24,519
Lot Size 0.670 Acres
Acres 0.67
Lot Dimensions 100 x 317
Property Description
Experience unparalleled luxury in this exceptional estate, a true masterpiece of design and craftsmanship, offering over 5,500 square feet of opulent living space. Nestled behind a private gated entrance, the property welcomes you with an expansive paver circular driveway leading to a four-car garage, setting the tone for the grandeur within.
As you step through custom double doors, you're greeted by a grand foyer with soaring ceilings, exquisite, tumbled marble flooring, and a stunning wrought iron staircase, flanked by stately columns that guide you into the heart of this magnificent home. The tall ceilings amplify the sense of space, creating an elegant and sophisticated environment. The 8-foot doors enhance the grandeur of the home, offering a seamless transition between rooms and contributing to the overall feeling of luxury. This combination is perfect for those who appreciate architectural details that elevate the living experience, making the home feel both modern and timeless.
The two-story expansive family room is a showstopper, featuring a gas fireplace, floor-to-ceiling windows, elegant crown molding, and a bridged balcony connecting the East and West wings of the home and overlooking the beautifully manicured grounds & pool.
The gourmet kitchen, completely renovated in 2023, is a culinary artist's dream. It boasts a large center island, a butler's pantry, and top-of-the-line amenities perfect for both intimate gatherings and grand entertainment. The primary suite, conveniently located on the first floor, is a private sanctuary with a spa-inspired en-suite bathroom, featuring a luxurious walk-through shower and a jacuzzi tub. The recent installation of hardwood floors throughout the home adds a touch of warmth and sophistication.
Upstairs, you'll find four generously sized bedrooms and two versatile bonus rooms, ideal for a home office, gym, or media room or additional bedrooms. The second-story patio offers serene views of the lush landscape and the sparkling pool, with a spiral staircase descending to the pool patio. The 24,000-gallon heated saltwater pool is equipped with a state-of-the-art Hayward System powered by Omni Logic, allowing you to customize the lighting to create the perfect ambiance for any occasion. The outdoor kitchen is equally impressive, making alfresco dining a delight.
This estate is surrounded by a wrought iron fence in the front and block fencing in the rear, ensuring the utmost privacy. Additional upgrades include two tankless water heaters, a newly installed main gas line, and a water softener with a reverse osmosis system. Every detail has been thoughtfully curated to offer the ultimate in luxury living.
Location
State FL
County Pinellas
Community Raintree Acres Rep
Rooms
Other Rooms Den/Library/Office, Formal Dining Room Separate, Formal Living Room Separate, Great Room
Interior
Interior Features Built-in Features, Cathedral Ceiling(s), Ceiling Fans(s), Coffered Ceiling(s), Crown Molding, Eat-in Kitchen, High Ceilings, Kitchen/Family Room Combo, Open Floorplan, Primary Bedroom Main Floor, Solid Surface Counters, Solid Wood Cabinets, Split Bedroom, Thermostat, Walk-In Closet(s), Window Treatments
Heating Central, Electric
Cooling Central Air
Flooring Marble, Wood
Fireplaces Type Family Room, Gas, Stone
Fireplace true
Appliance Dishwasher, Dryer, Electric Water Heater, Kitchen Reverse Osmosis System, Microwave, Range, Refrigerator, Tankless Water Heater, Washer, Water Filtration System, Water Softener
Laundry Inside, Laundry Room
Exterior
Exterior Feature Balcony, Garden, Irrigation System, Lighting, Outdoor Kitchen, Private Mailbox, Sidewalk, Sliding Doors, Sprinkler Metered
Parking Features Driveway, Guest, Oversized, Split Garage
Garage Spaces 4.0
Fence Masonry
Pool Child Safety Fence, Chlorine Free, Fiber Optic Lighting, Gunite, Heated, In Ground, Lighting, Pool Sweep, Salt Water
Community Features Fitness Center, Golf Carts OK, Playground, Sidewalks
Utilities Available Cable Available, Electricity Connected, Fire Hydrant, Natural Gas Connected, Public, Sewer Connected, Sprinkler Meter, Street Lights
Roof Type Tile
Porch Covered, Deck, Front Porch, Rear Porch
Attached Garage true
Garage true
Private Pool Yes
Building
Lot Description City Limits, Near Golf Course, Near Marina, Near Public Transit, Sidewalk, Paved
Story 3
Entry Level Three Or More
Foundation Slab
Lot Size Range 1/2 to less than 1
Sewer Public Sewer
Water Public
Architectural Style Mediterranean
Structure Type Block,Stucco
New Construction false
Construction Status Inspections
Schools
Elementary Schools Mildred Helms Elementary-Pn
Middle Schools Largo Middle-Pn
High Schools Largo High-Pn
Others
Pets Allowed Yes
Senior Community No
Ownership Fee Simple
Acceptable Financing Cash, Conventional, VA Loan
Listing Terms Cash, Conventional, VA Loan
Special Listing Condition None
Read Less Info
Want to know what your home might be worth? Contact us for a FREE valuation!

Our team is ready to help you sell your home for the highest possible price ASAP

© 2024 My Florida Regional MLS DBA Stellar MLS. All Rights Reserved.
Bought with EXP REALTY LLC

“My job is to find and attract mastery-based agents to the office, protect the culture, and make sure everyone is happy! ”







