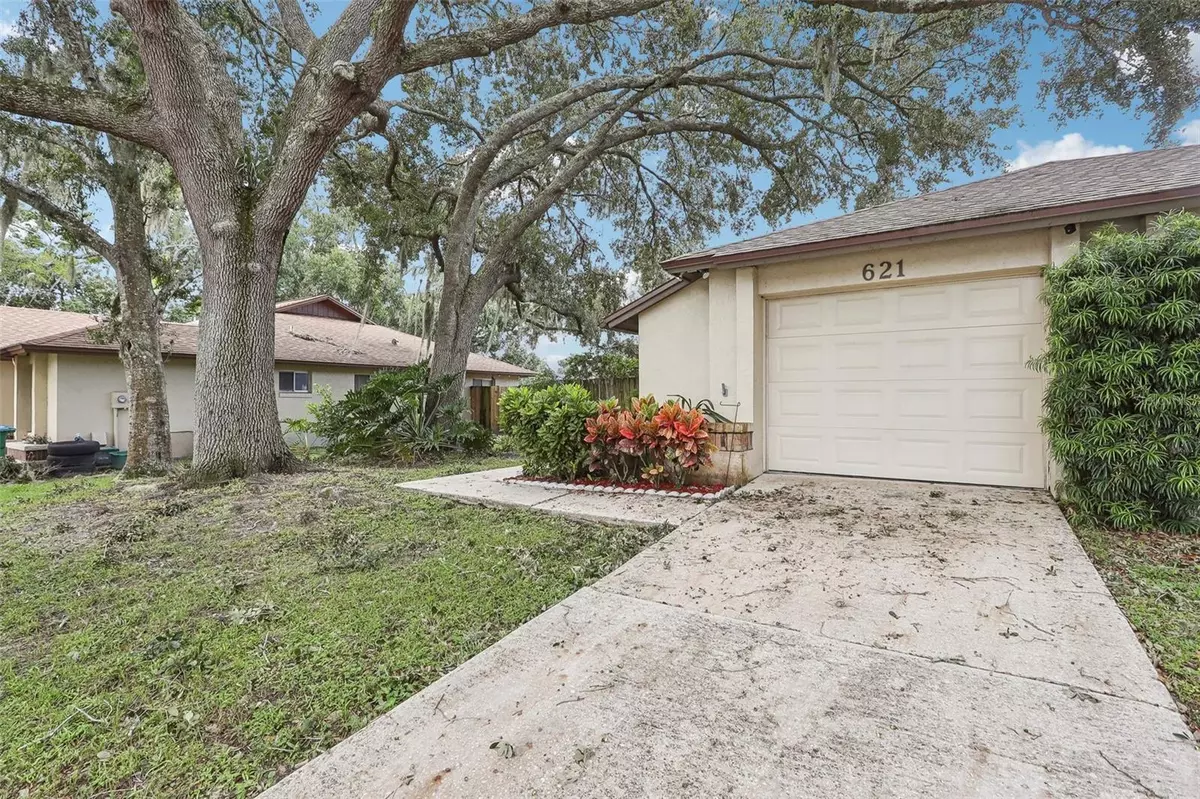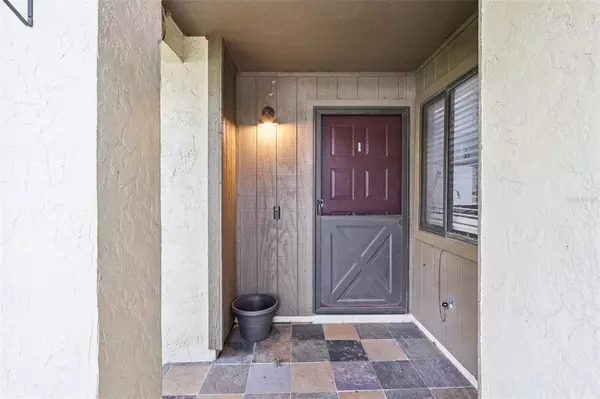$284,000
$310,000
8.4%For more information regarding the value of a property, please contact us for a free consultation.
2 Beds
2 Baths
991 SqFt
SOLD DATE : 12/02/2024
Key Details
Sold Price $284,000
Property Type Single Family Home
Sub Type Half Duplex
Listing Status Sold
Purchase Type For Sale
Square Footage 991 sqft
Price per Sqft $286
Subdivision Meadow Ridge
MLS Listing ID O6243827
Sold Date 12/02/24
Bedrooms 2
Full Baths 2
HOA Fees $16/ann
HOA Y/N Yes
Originating Board Stellar MLS
Year Built 1984
Annual Tax Amount $2,714
Lot Size 5,227 Sqft
Acres 0.12
Property Description
Location, Location, Location. Welcome to this beautifully updated 1/2 duplex, perfect for modern living! This property is move in ready and features upgrades by the owners that were done in the past few years: a new roof and HVAC system, ensuring comfort year-round. Fresh paint and stylish new floors throughout create a welcoming atmosphere. With a recently installed water heater and updated plumbing, you can enjoy peace of mind. Whether you're looking for an investment opportunity or a place to call home, this duplex offers both charm and functionality in a desirable location. Don't miss out on this gem!
This house is located in highly rated school districts. Only minutes to South Seminole Hospital on SR 434 & Altamonte mall. I-4 access or 17-92 within 5 minutes. Centrally located to Altamonte Springs, Longwood, Lake Mary, Heathrow or Winter Springs.
Location
State FL
County Seminole
Community Meadow Ridge
Zoning LDR
Interior
Interior Features Ceiling Fans(s), Eat-in Kitchen, Living Room/Dining Room Combo, Skylight(s), Walk-In Closet(s)
Heating Electric
Cooling Central Air
Flooring Tile, Vinyl
Fireplace false
Appliance Dryer, Microwave, Refrigerator, Washer
Laundry In Garage
Exterior
Exterior Feature Sidewalk, Sliding Doors
Garage Spaces 1.0
Utilities Available Electricity Connected, Public, Water Connected
Roof Type Shingle
Attached Garage false
Garage true
Private Pool No
Building
Lot Description Cul-De-Sac
Story 1
Entry Level One
Foundation Slab
Lot Size Range 0 to less than 1/4
Sewer Public Sewer
Water Public
Structure Type Block,Stucco
New Construction false
Schools
Elementary Schools Woodlands Elementary
Middle Schools Rock Lake Middle
High Schools Lyman High
Others
Pets Allowed Cats OK, Dogs OK
Senior Community No
Ownership Fee Simple
Monthly Total Fees $16
Acceptable Financing Cash, Conventional, FHA, VA Loan
Membership Fee Required Required
Listing Terms Cash, Conventional, FHA, VA Loan
Special Listing Condition None
Read Less Info
Want to know what your home might be worth? Contact us for a FREE valuation!

Our team is ready to help you sell your home for the highest possible price ASAP

© 2025 My Florida Regional MLS DBA Stellar MLS. All Rights Reserved.
Bought with KELLER WILLIAMS ADVANTAGE 2 REALTY
“My job is to find and attract mastery-based agents to the office, protect the culture, and make sure everyone is happy! ”







