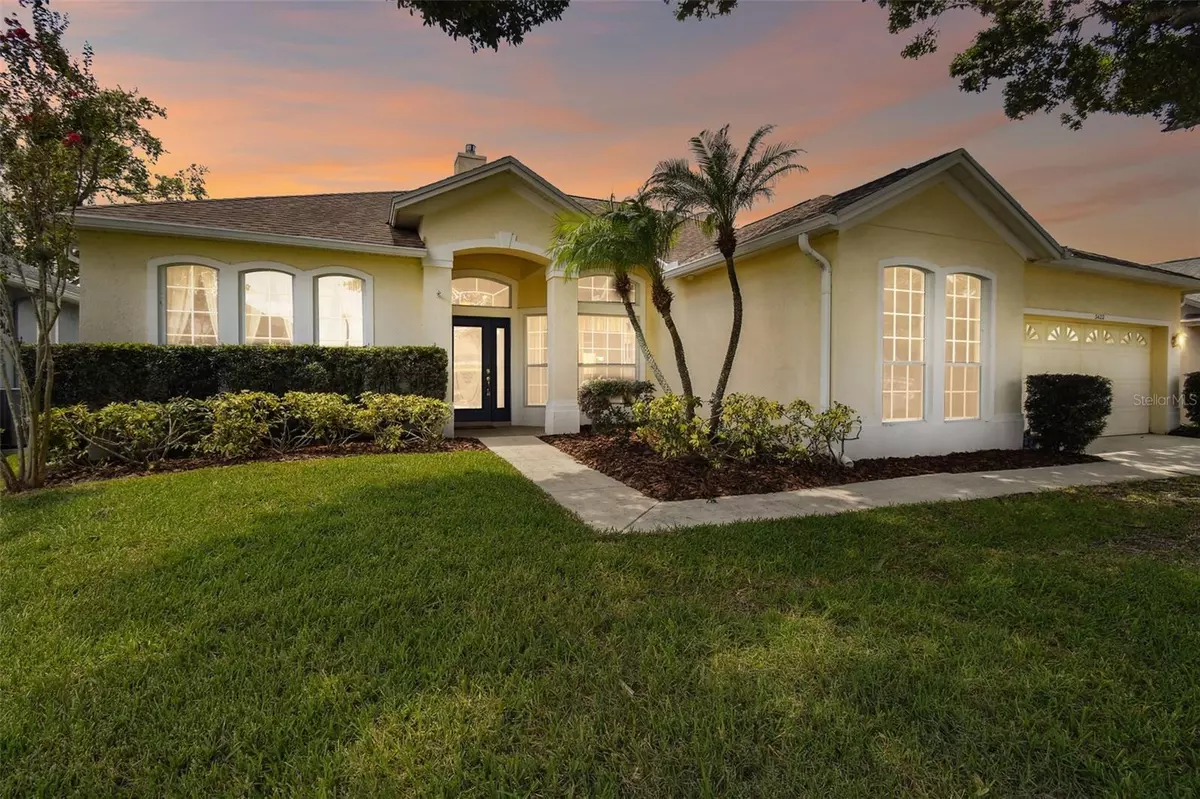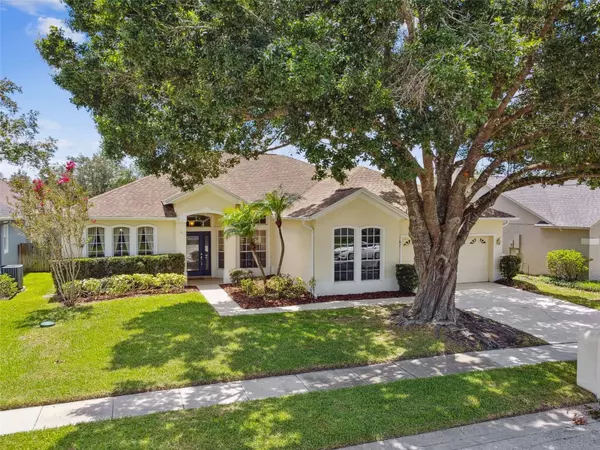$557,000
$569,000
2.1%For more information regarding the value of a property, please contact us for a free consultation.
3 Beds
3 Baths
2,235 SqFt
SOLD DATE : 11/20/2024
Key Details
Sold Price $557,000
Property Type Single Family Home
Sub Type Single Family Residence
Listing Status Sold
Purchase Type For Sale
Square Footage 2,235 sqft
Price per Sqft $249
Subdivision Redbridge At Carillon
MLS Listing ID O6224204
Sold Date 11/20/24
Bedrooms 3
Full Baths 2
Half Baths 1
Construction Status Inspections
HOA Fees $25
HOA Y/N Yes
Originating Board Stellar MLS
Year Built 1997
Annual Tax Amount $4,254
Lot Size 7,840 Sqft
Acres 0.18
Lot Dimensions 70x112
Property Description
Welcome to 3422 Sterling Lake Circle. This Executive Pool Home is located in Redbridge of Carillon, a community close to UCF, a short walk to a highly ranked elementary and high school as well as all the Shopping and Dining in Oviedo, that makes this such a FANTASTIC place to live. This house offers a SPLIT FLOOR PLAN with 3 bedrooms, 2 Full and 1 Half Bathrooms PLUS an OFFICE. There is a GAS FIREPLACE in the Living Room, Crown Moulding and PLANTATION SHUTTERS throughout most of the house. The Kitchen has 42 inch cabinets, Stainless Steel Appliances, a Walk In Pantry, a Breakfast Bar and a dinette or small eating area which is separate from the Formal Dining Room. The Master Bedroom is quite SPACIOUS with high ceilings and two large Walk In Closets. The Master Bathroom has a jetted Garden Tub as well as a separate Walk In Shower, Dual Sinks and a Water Closet for that all important privacy. Out back is the Solar Heated Pool with Water Feature and Brick Paved Decking all under a tall Screen Enclosure which makes keeping the pool clean a breeze. There is also a retractable awning and the back yard is fully fenced. The 2 Car Garage is quite a bit oversized (the size of a 3 car garage) and allows for plenty of extra storage or for your hobbies. The roof was replaced in 2015, the HVAC system was replaced in 2018, the water heater was replaced in 2019, the pool pump was replaced in 2021, the screen enclosure was re-screened in 2022 and the garage door opener motor was replaced in 2024. Conveniently located near local employers such as Lockheed Martin, Siemens and Research Park and is walking distance to some of Seminole County’s finest schools. Community offers parks, tennis courts and much more. Don’t forget to check out the virtual tour and the 3D Matterport walk through of this amazing home. After that, your private, in-person showing awaits!
Location
State FL
County Seminole
Community Redbridge At Carillon
Zoning PUD
Rooms
Other Rooms Formal Dining Room Separate, Inside Utility
Interior
Interior Features Ceiling Fans(s), Crown Molding, Eat-in Kitchen, Kitchen/Family Room Combo, Solid Wood Cabinets, Split Bedroom, Thermostat, Walk-In Closet(s)
Heating Central, Electric
Cooling Central Air
Flooring Carpet, Ceramic Tile, Laminate
Fireplace true
Appliance Dishwasher, Disposal, Electric Water Heater, Microwave, Range, Refrigerator
Laundry Electric Dryer Hookup, Inside, Laundry Room
Exterior
Exterior Feature Awning(s), French Doors, Irrigation System, Private Mailbox, Rain Gutters, Sidewalk, Sliding Doors
Garage Driveway, Garage Door Opener, Oversized
Garage Spaces 2.0
Fence Wood
Pool Gunite, In Ground, Screen Enclosure, Solar Heat
Community Features Irrigation-Reclaimed Water, Park, Playground, Sidewalks, Tennis Courts
Utilities Available BB/HS Internet Available, Cable Available, Electricity Connected, Fiber Optics, Sewer Connected, Street Lights, Underground Utilities, Water Connected
Amenities Available Park, Playground, Tennis Court(s)
Roof Type Shingle
Porch Covered
Attached Garage true
Garage true
Private Pool Yes
Building
Lot Description City Limits, Landscaped, Level, Near Golf Course, Sidewalk, Paved
Story 1
Entry Level One
Foundation Slab
Lot Size Range 0 to less than 1/4
Sewer Public Sewer
Water Public
Architectural Style Contemporary
Structure Type Block,Stucco
New Construction false
Construction Status Inspections
Schools
Elementary Schools Carillon Elementary
Middle Schools Jackson Heights Middle
High Schools Hagerty High
Others
Pets Allowed Yes
HOA Fee Include Recreational Facilities
Senior Community No
Ownership Fee Simple
Monthly Total Fees $50
Acceptable Financing Cash, Conventional, VA Loan
Membership Fee Required Required
Listing Terms Cash, Conventional, VA Loan
Special Listing Condition None
Read Less Info
Want to know what your home might be worth? Contact us for a FREE valuation!

Our team is ready to help you sell your home for the highest possible price ASAP

© 2024 My Florida Regional MLS DBA Stellar MLS. All Rights Reserved.
Bought with EXP REALTY LLC

“My job is to find and attract mastery-based agents to the office, protect the culture, and make sure everyone is happy! ”







