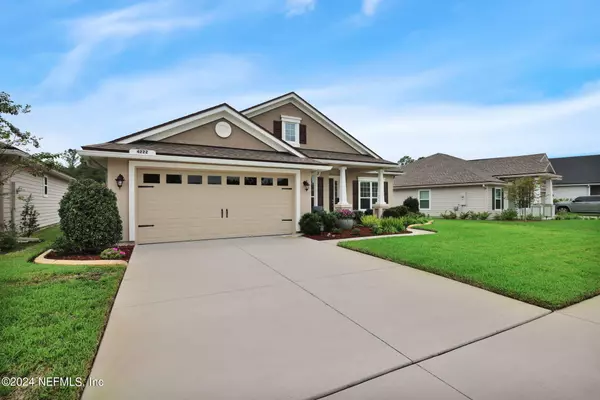$500,000
$539,999
7.4%For more information regarding the value of a property, please contact us for a free consultation.
4 Beds
3 Baths
2,819 SqFt
SOLD DATE : 11/22/2024
Key Details
Sold Price $500,000
Property Type Single Family Home
Sub Type Single Family Residence
Listing Status Sold
Purchase Type For Sale
Square Footage 2,819 sqft
Price per Sqft $177
Subdivision Linda Lakes
MLS Listing ID 2046754
Sold Date 11/22/24
Style Traditional
Bedrooms 4
Full Baths 3
HOA Fees $133/ann
HOA Y/N Yes
Originating Board realMLS (Northeast Florida Multiple Listing Service)
Year Built 2017
Annual Tax Amount $4,108
Lot Size 7,405 Sqft
Acres 0.17
Property Description
HIGHLY MOTIVATED SELLERS WILL PAY $10,000 IN BUYERS CLOSING COSTS, PREPAIDS AND/OR POINTS IF UNDER CONTRACT BY OCTOBER 31st. ALSO $2,000 LENDER CREDIT WITH PREFERRED LENDER. This impeccably maintained residence offers an exceptional blend of style and comfort, designed to captivate from the moment you arrive. The professionally landscaped yard, inviting front porch, and striking exterior elevation make a lasting first impression, all set on one of the most desirable lots in the community.
Inside, the expansive high ceilings and abundant natural light create an airy atmosphere, complemented by tile flooring throughout the main living areas. The open-concept layout features split bedrooms for added privacy. To your right is a versatile office or flex space, while to your left is a spacious dining room with elegant tray ceilings—ideal for formal dining or a statement farmhouse table. The gourmet kitchen is a chef's dream, complete with custom wood cabinetry, brushed nickel hardware, granite countertops, stainless steel appliances, and a tile backsplash.
Pendant and recessed lighting enhance the space, which also includes a breakfast bar and an island, overlooking the large family room and showcasing stunning backyard views.
The primary suite is thoughtfully tucked away, offering privacy and luxury with its double-door entry, tray ceilings, and peaceful backyard vistas. The en suite bathroom features dual vanities, granite countertops, custom wood cabinetry, a garden tub, and a walk-in tiled shower. The oversized walk-in closet provides ample storage.
The guest wing houses two spacious bedrooms and a full bath, while a third guest bedroom with an additional full bath and walk-in shower offers a private retreat.
Step through the oversized sliders into the Florida Room, an ideal space for year-round entertainment. Fully tiled and featuring built-in speakers, this room offers picturesque views of the water and wooded preserve, perfect for morning coffee or evening relaxation.
Located in the gated community of Linda Lakes, this home offers the best of both worlds-privacy and proximity. With no CDD fees and easy access to Oakleaf Plantation's shopping, dining, and amenities, this property is a rare find. Don't miss the opportunity to make it yours!
Location
State FL
County Clay
Community Linda Lakes
Area 141-Middleburg Nw
Direction From I-295 S take FL-21 S/Blanding Blvd. R on Old Jennings Rd. L on Linda Lakes Ln. L on Cherry Lake Ln. Home on R From Middleburg. take FL-21 N/Blanding Blvd, L onto Long Bay Rd. R on Old Jennings Rd. R on Linda Lakes Ln. L on Cherry Lake Ln. Home on R
Interior
Interior Features Breakfast Bar, Eat-in Kitchen, Entrance Foyer, In-Law Floorplan, Kitchen Island, Pantry, Primary Bathroom -Tub with Separate Shower, Split Bedrooms, Walk-In Closet(s)
Heating Central
Cooling Central Air
Flooring Carpet, Tile
Laundry Electric Dryer Hookup, In Unit, Washer Hookup
Exterior
Parking Features Garage, Garage Door Opener
Garage Spaces 2.0
Utilities Available Electricity Connected, Sewer Connected, Water Connected
Amenities Available Clubhouse, Gated, Playground
View Water
Roof Type Shingle
Porch Front Porch, Glass Enclosed, Patio
Total Parking Spaces 2
Garage Yes
Private Pool No
Building
Lot Description Sprinklers In Front, Sprinklers In Rear
Sewer Public Sewer
Water Public
Architectural Style Traditional
Structure Type Frame,Stucco
New Construction No
Schools
Elementary Schools Tynes
Middle Schools Wilkinson
High Schools Middleburg
Others
Senior Community No
Tax ID 36042400592000321
Security Features Security System Owned,Smoke Detector(s)
Acceptable Financing Cash, Conventional, FHA, VA Loan
Listing Terms Cash, Conventional, FHA, VA Loan
Read Less Info
Want to know what your home might be worth? Contact us for a FREE valuation!

Our team is ready to help you sell your home for the highest possible price ASAP
Bought with ONE SOTHEBY'S INTERNATIONAL REALTY
“My job is to find and attract mastery-based agents to the office, protect the culture, and make sure everyone is happy! ”







