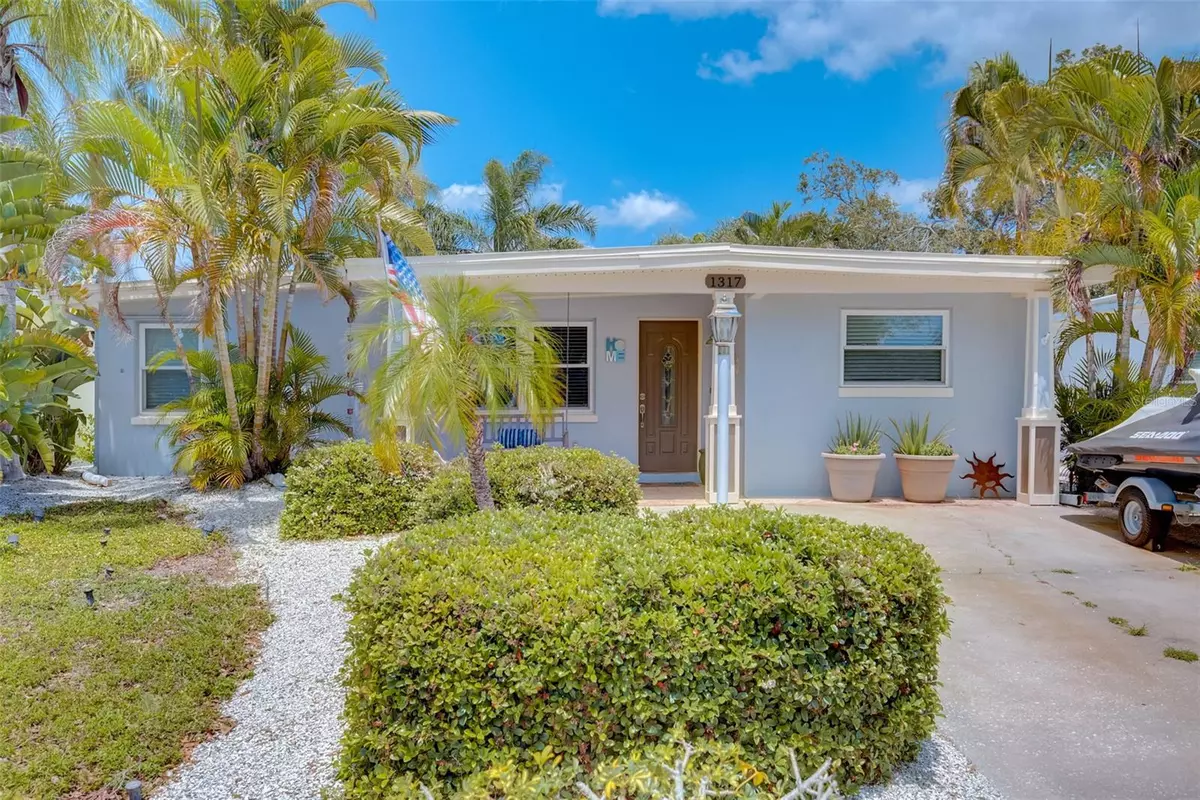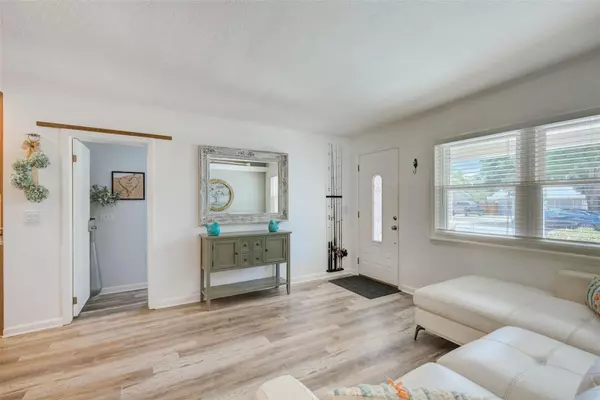$465,000
$480,000
3.1%For more information regarding the value of a property, please contact us for a free consultation.
3 Beds
2 Baths
1,459 SqFt
SOLD DATE : 11/21/2024
Key Details
Sold Price $465,000
Property Type Single Family Home
Sub Type Single Family Residence
Listing Status Sold
Purchase Type For Sale
Square Footage 1,459 sqft
Price per Sqft $318
Subdivision Sutherland Town Of
MLS Listing ID TB8311533
Sold Date 11/21/24
Bedrooms 3
Full Baths 2
Construction Status Appraisal,Financing,Inspections
HOA Y/N No
Originating Board Stellar MLS
Year Built 1959
Annual Tax Amount $3,363
Lot Size 5,662 Sqft
Acres 0.13
Lot Dimensions 50x115
Property Description
Welcome to your tropical paradise in Palm Harbor! This charming bungalow offers a private Key West-style oasis, perfect for those seeking a serene escape. Every detail of this meticulously maintained three-bedroom, two-bath home has been designed for relaxation and enjoyment. The thoughtful split floor plan ensures privacy for all, while the open kitchen flows seamlessly into the inviting living and dining areas. Step outside to discover your backyard paradise, featuring an above-ground pool, a custom tiki bar, and ample space for entertaining. With a spacious shed and dedicated golf cart parking, you'll have everything you need for fun-filled days and cozy evenings by the fire pit. Enjoy easy access to the backyard from the alleyway, making it an entertainer's dream. This is more than just a home; it's your personal slice of tropical bliss, waiting for you to create unforgettable memories. Roof 2020, AC 2017. Please contact the listing agent for all showings and do not disturb the homeowners.
Location
State FL
County Pinellas
Community Sutherland Town Of
Zoning R-3
Interior
Interior Features Ceiling Fans(s), Crown Molding, Eat-in Kitchen, Open Floorplan, Solid Wood Cabinets, Split Bedroom, Stone Counters, Thermostat, Window Treatments
Heating Exhaust Fan, Heat Pump
Cooling Central Air
Flooring Ceramic Tile, Luxury Vinyl
Fireplace false
Appliance Convection Oven, Cooktop, Dishwasher, Disposal, Dryer, Electric Water Heater, Exhaust Fan, Ice Maker, Microwave, Range, Washer, Water Softener
Laundry Inside
Exterior
Exterior Feature Irrigation System, Lighting, Outdoor Shower, Rain Barrel/Cistern(s), Rain Gutters, Sidewalk, Sliding Doors, Sprinkler Metered, Storage
Parking Features Alley Access, Driveway, Golf Cart Parking
Fence Fenced
Pool Above Ground
Utilities Available Cable Available, Sewer Connected, Sprinkler Recycled
Roof Type Other
Garage false
Private Pool Yes
Building
Story 1
Entry Level One
Foundation Slab
Lot Size Range 0 to less than 1/4
Sewer Public Sewer
Water Public
Structure Type Block
New Construction false
Construction Status Appraisal,Financing,Inspections
Schools
Elementary Schools Ozona Elementary-Pn
Middle Schools Palm Harbor Middle-Pn
High Schools Palm Harbor Univ High-Pn
Others
Senior Community No
Ownership Fee Simple
Acceptable Financing Cash, Conventional, FHA, VA Loan
Listing Terms Cash, Conventional, FHA, VA Loan
Special Listing Condition None
Read Less Info
Want to know what your home might be worth? Contact us for a FREE valuation!

Our team is ready to help you sell your home for the highest possible price ASAP

© 2025 My Florida Regional MLS DBA Stellar MLS. All Rights Reserved.
Bought with RE/MAX ACTION FIRST OF FLORIDA
“My job is to find and attract mastery-based agents to the office, protect the culture, and make sure everyone is happy! ”







