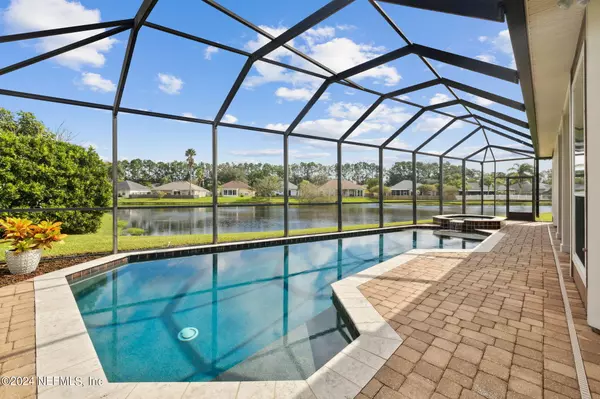$525,900
$539,000
2.4%For more information regarding the value of a property, please contact us for a free consultation.
3 Beds
2 Baths
1,853 SqFt
SOLD DATE : 11/21/2024
Key Details
Sold Price $525,900
Property Type Single Family Home
Sub Type Single Family Residence
Listing Status Sold
Purchase Type For Sale
Square Footage 1,853 sqft
Price per Sqft $283
Subdivision Kernan Chase
MLS Listing ID 2051393
Sold Date 11/21/24
Style Traditional
Bedrooms 3
Full Baths 2
Construction Status Updated/Remodeled
HOA Fees $24/ann
HOA Y/N Yes
Originating Board realMLS (Northeast Florida Multiple Listing Service)
Year Built 2001
Annual Tax Amount $3,684
Lot Size 0.550 Acres
Acres 0.55
Property Description
PRICE IMPROVEMENT!!!
Stunning Cul-de-sac Retreat with Pond Views and Poolside Luxury
Award winning floor plan,nestled on nearly half an acre in a peaceful cul-de-sac, this breathtaking home offers the perfect blend of serenity and luxury. The open floor plan seamlessly connects indoor and outdoor living, leading to a beautiful pool area with 180 -degree views of a tranquil pond. Whether you're entertaining guests or enjoying quiet moments, the expansive windows and open spaces fill the home with natural light and provide stunning panoramic views. Property is conveniently located near town center, UNF, Mayo clinic, the intracoastal waterway, our beautiful beaches and down town Jacksonville. This is a rare opportunity to own a peaceful retreat that combines modern living with nature's beauty-your private oasis awaits.
If you are looking for that WOW factor, this is it!!!! WOW!
The 7 ft windows and sliding door offer an awesome view of pool and lake.
Heated pool and spa
Tile floors throughout , no carpet.
Granite counter tops in the kitchen
42in cabinets
Natural gas applicances
EXTRA LARGE SIDE ENTRY GARAGE. ROOM FOR WORK SPACE OR STORAGE
Location
State FL
County Duval
Community Kernan Chase
Area 023-Southside-East Of Southside Blvd
Direction Beach Blvd. to South on Kernan, WEST on Gehrig Dr, Right on Ripken Circle left on Biggly Court
Interior
Interior Features Breakfast Bar, Breakfast Nook, Entrance Foyer, His and Hers Closets, Open Floorplan, Pantry, Primary Bathroom -Tub with Separate Shower
Heating Central, Heat Pump, Natural Gas
Cooling Central Air, Electric
Flooring Tile
Furnishings Unfurnished
Laundry Electric Dryer Hookup, Sink, Washer Hookup
Exterior
Garage Garage, Garage Door Opener
Garage Spaces 2.0
Pool In Ground, Screen Enclosure
Utilities Available Cable Available, Electricity Connected, Sewer Connected, Water Connected
Waterfront Yes
View Pond, Pool
Roof Type Shingle
Porch Covered, Patio, Screened
Total Parking Spaces 2
Garage Yes
Private Pool No
Building
Lot Description Cul-De-Sac, Sprinklers In Front, Sprinklers In Rear
Sewer Public Sewer
Water Public
Architectural Style Traditional
Structure Type Stucco
New Construction No
Construction Status Updated/Remodeled
Schools
Elementary Schools Chets Creek
Middle Schools Kernan
High Schools Sandalwood
Others
HOA Name Drayton Place
HOA Fee Include Maintenance Grounds
Senior Community No
Tax ID 1674594600
Security Features Smoke Detector(s)
Acceptable Financing Cash, Conventional, FHA, VA Loan
Listing Terms Cash, Conventional, FHA, VA Loan
Read Less Info
Want to know what your home might be worth? Contact us for a FREE valuation!

Our team is ready to help you sell your home for the highest possible price ASAP
Bought with WATSON REALTY CORP

“My job is to find and attract mastery-based agents to the office, protect the culture, and make sure everyone is happy! ”







