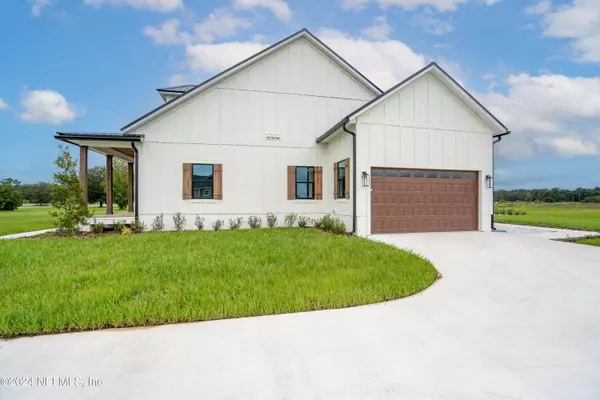$1,325,000
$1,499,000
11.6%For more information regarding the value of a property, please contact us for a free consultation.
4 Beds
3 Baths
3,680 SqFt
SOLD DATE : 10/21/2024
Key Details
Sold Price $1,325,000
Property Type Single Family Home
Sub Type Single Family Residence
Listing Status Sold
Purchase Type For Sale
Square Footage 3,680 sqft
Price per Sqft $360
Subdivision Bartram Farms
MLS Listing ID 2048508
Sold Date 10/21/24
Style Ranch
Bedrooms 4
Full Baths 2
Half Baths 1
Construction Status Under Construction
HOA Fees $106/qua
HOA Y/N Yes
Originating Board realMLS (Northeast Florida Multiple Listing Service)
Year Built 2024
Annual Tax Amount $1,947
Lot Size 2.980 Acres
Acres 2.98
Property Description
Welcome home! This new-construction farmhouse is situated on 2.98 acres and nestled in one of St Johns county's sought-after equestrian communities. Featuring a stunning in-ground swimming pool, open floorplan and spacious upstairs loft area, this home has it all! You have to see it to truly appreciate its beautiful surroundings and luxurious farmhouse feel.
Location
State FL
County St. Johns
Community Bartram Farms
Area 343-Molasses Junction/Elkton
Direction Take CR 214 to CR 13A S (across from Molasses Junction) head south roughly 2 miles and Bartram Farms will be on the right. Take Pleasant Colony in and home site will be almost at the end on the right.
Interior
Interior Features Built-in Features, Ceiling Fan(s), Eat-in Kitchen, His and Hers Closets, Kitchen Island, Open Floorplan, Pantry, Primary Bathroom - Shower No Tub, Primary Downstairs, Split Bedrooms, Vaulted Ceiling(s), Walk-In Closet(s)
Heating Central
Cooling Central Air
Fireplaces Number 1
Fireplaces Type Gas
Furnishings Unfurnished
Fireplace Yes
Exterior
Garage Garage
Garage Spaces 2.0
Pool Private, In Ground
Utilities Available Cable Connected
Waterfront No
Roof Type Metal
Parking Type Garage
Total Parking Spaces 2
Garage Yes
Private Pool No
Building
Sewer Septic Tank
Water Well
Architectural Style Ranch
New Construction Yes
Construction Status Under Construction
Schools
Elementary Schools South Woods
Middle Schools Gamble Rogers
High Schools Pedro Menendez
Others
Senior Community No
Tax ID 0310150680
Acceptable Financing Cash, Conventional, FHA, USDA Loan
Listing Terms Cash, Conventional, FHA, USDA Loan
Read Less Info
Want to know what your home might be worth? Contact us for a FREE valuation!

Our team is ready to help you sell your home for the highest possible price ASAP

“My job is to find and attract mastery-based agents to the office, protect the culture, and make sure everyone is happy! ”







