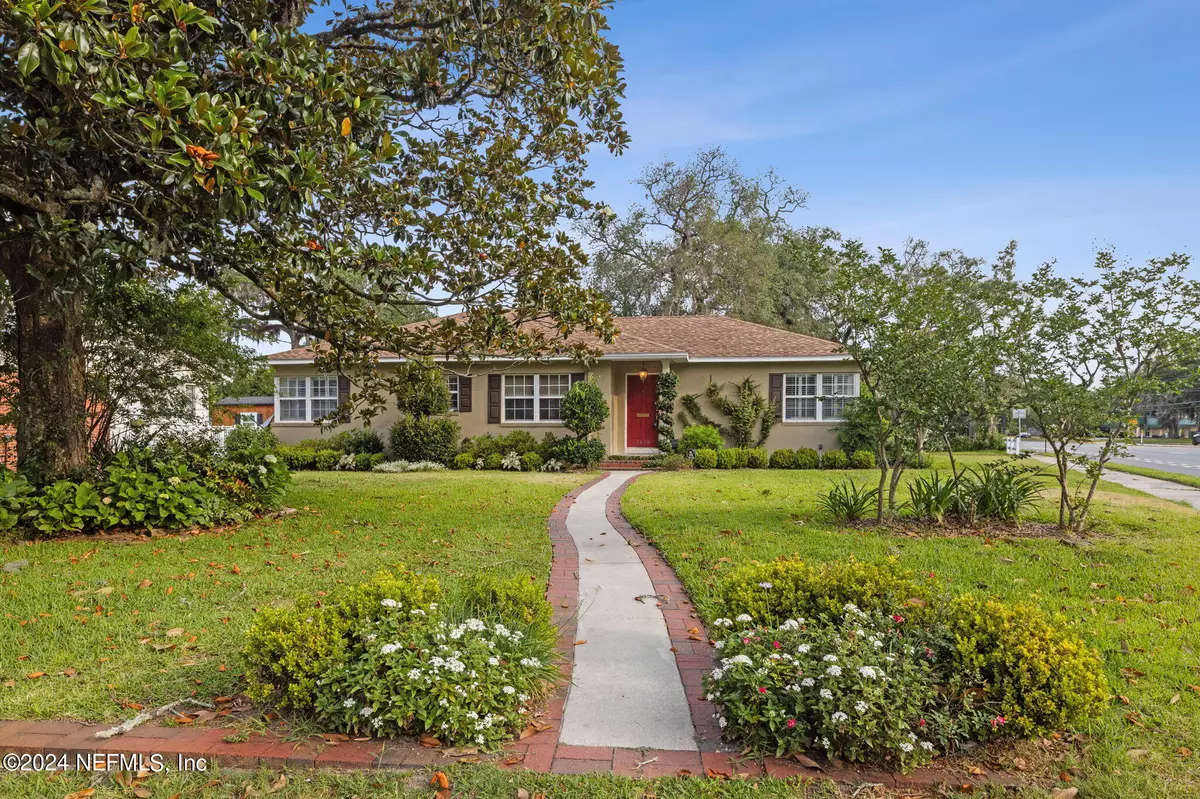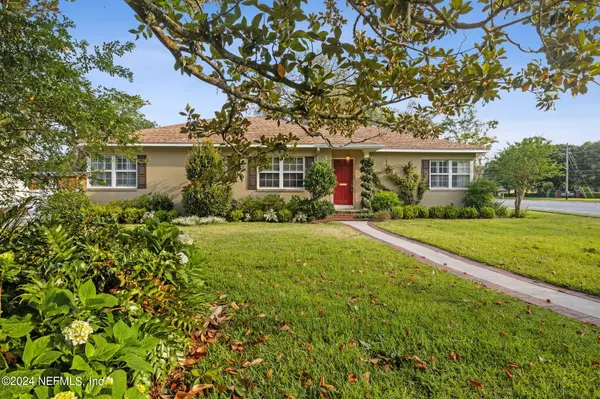$358,000
$399,000
10.3%For more information regarding the value of a property, please contact us for a free consultation.
4 Beds
2 Baths
2,081 SqFt
SOLD DATE : 09/30/2024
Key Details
Sold Price $358,000
Property Type Single Family Home
Sub Type Single Family Residence
Listing Status Sold
Purchase Type For Sale
Square Footage 2,081 sqft
Price per Sqft $172
Subdivision Bethune Grant
MLS Listing ID 2025442
Sold Date 09/30/24
Style Traditional
Bedrooms 4
Full Baths 2
HOA Y/N No
Originating Board realMLS (Northeast Florida Multiple Listing Service)
Year Built 1955
Annual Tax Amount $1,308
Lot Size 10,890 Sqft
Acres 0.25
Lot Dimensions 75' X 138'
Property Description
Welcome home to this highly desired San Marco area location. HIGH $$ UPGRADES BEHIND THE WALLS DONE!!! UP GRADES INCLUDE new septic tank and drain field in 2020, roof was replaced at the end of 2020, HVAC system new in 2023, water heater in 2022, electrical panel updated in 2006 and re-pipe of house in 2022. This home is priced below current market value allowing an incredible opportunity for someone to come in and make it their own. The home offers a large living room, a full-size dining room and family room. 4 spacious bedrooms and 2 full baths, original wood floors throughout. The kitchen has been updated with 2 wall ovens, solid wood cabinets, granite tops, 42'' upper cabinets and pull-outs. Located on a corner fenced lot. This is your opportunity to purchase w/equity and make the home yours.
3rd bedroom is the den. Off street parking on San Jose side of property.
Location
State FL
County Duval
Community Bethune Grant
Area 011-San Marco
Direction From San Jose and University Blvd., go north on San Jose Blvd to Riverbirch Ln. Turn left and house will be first on the right.
Interior
Interior Features Breakfast Bar, Primary Bathroom - Shower No Tub
Heating Electric, None
Flooring Tile, Wood
Furnishings Unfurnished
Exterior
Garage On Street
Fence Back Yard, Vinyl
Pool None
Utilities Available Electricity Connected, Water Connected
Waterfront No
Roof Type Shingle
Porch Rear Porch
Parking Type On Street
Garage No
Private Pool No
Building
Lot Description Corner Lot, Dead End Street, Sprinklers In Front, Sprinklers In Rear
Faces South
Sewer Septic Tank
Water Public
Architectural Style Traditional
Structure Type Stucco
New Construction No
Others
Senior Community No
Tax ID 0991730000
Acceptable Financing Cash, Conventional, FHA, VA Loan
Listing Terms Cash, Conventional, FHA, VA Loan
Read Less Info
Want to know what your home might be worth? Contact us for a FREE valuation!

Our team is ready to help you sell your home for the highest possible price ASAP
Bought with NON MLS

“My job is to find and attract mastery-based agents to the office, protect the culture, and make sure everyone is happy! ”







