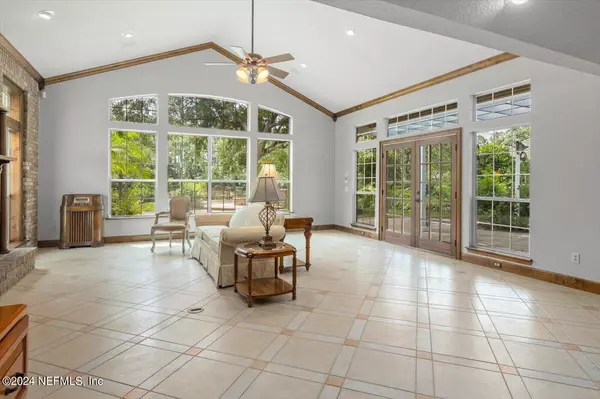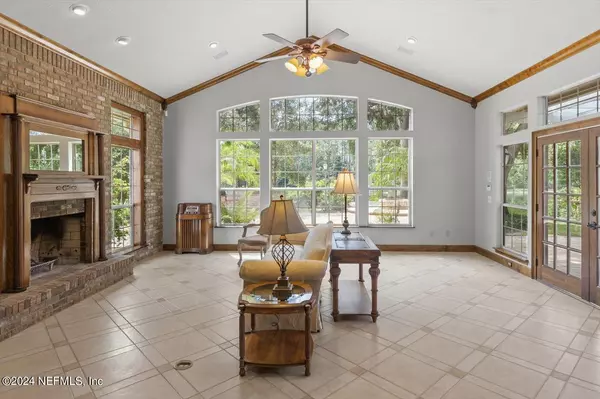$649,000
$649,990
0.2%For more information regarding the value of a property, please contact us for a free consultation.
4 Beds
3 Baths
3,161 SqFt
SOLD DATE : 09/30/2024
Key Details
Sold Price $649,000
Property Type Single Family Home
Sub Type Single Family Residence
Listing Status Sold
Purchase Type For Sale
Square Footage 3,161 sqft
Price per Sqft $205
Subdivision Julington Creek Plan
MLS Listing ID 2040240
Sold Date 09/30/24
Style Traditional
Bedrooms 4
Full Baths 2
Half Baths 1
HOA Fees $34/ann
HOA Y/N Yes
Originating Board realMLS (Northeast Florida Multiple Listing Service)
Year Built 1996
Annual Tax Amount $4,562
Lot Size 0.380 Acres
Acres 0.38
Property Description
Welcome to this stunning 3,100 sq. ft. home in the desirable Julington Creek Plantation. Nestled on a serene pond, this residence boasts a huge living room (21'x27') that opens to an extensive outdoor entertaining area; perfect for gatherings. The outdoor pavers enhance the charm of the backyard, making it an ideal spot for relaxation and entertainment. Crown molding and rich hardwood floors add the perfect finish. The updated kitchen is a chef's delight. Both bathrooms have been tastefully renovated. The primary suite has an extensive bay window that floods the room with natural light. Additionally, 2 of the 3 extra bedrooms also feature charming bay windows, providing delightful views and a cozy atmosphere. This one owner home has been meticulously updated and maintained and seamlessly blends classic charm with contemporary upgrades.
Location
State FL
County St. Johns
Community Julington Creek Plan
Area 301-Julington Creek/Switzerland
Direction S on SR 13. L on Davis Pond. L on Dewberry. L on Chipley Pl W. L on Chicasaw. 2nd home on L
Interior
Interior Features Breakfast Bar, Built-in Features, Ceiling Fan(s), Eat-in Kitchen, Entrance Foyer, His and Hers Closets, Kitchen Island, Primary Bathroom -Tub with Separate Shower, Primary Downstairs, Split Bedrooms, Walk-In Closet(s), Wet Bar
Heating Central
Cooling Central Air
Flooring Carpet, Tile, Wood
Fireplaces Number 2
Fireplaces Type Double Sided, Wood Burning
Fireplace Yes
Laundry Electric Dryer Hookup, Washer Hookup
Exterior
Exterior Feature Fire Pit, Outdoor Kitchen
Garage Garage
Garage Spaces 2.0
Pool Community
Utilities Available Cable Connected, Electricity Connected, Sewer Connected, Water Connected
Amenities Available Children's Pool, Clubhouse, Fitness Center, Maintenance Grounds, Playground, Tennis Court(s)
Waterfront Yes
Waterfront Description Pond
View Pond
Roof Type Shingle
Accessibility Accessible Approach with Ramp, Accessible Central Living Area, Accessible Common Area, Accessible Entrance, Visitor Bathroom
Porch Patio
Total Parking Spaces 2
Garage Yes
Private Pool No
Building
Faces Northwest
Sewer Public Sewer
Water Public
Architectural Style Traditional
Structure Type Stucco
New Construction No
Schools
Elementary Schools Julington Creek
Middle Schools Fruit Cove
High Schools Creekside
Others
Senior Community No
Tax ID 2500130100
Acceptable Financing Cash, Conventional, FHA, VA Loan
Listing Terms Cash, Conventional, FHA, VA Loan
Read Less Info
Want to know what your home might be worth? Contact us for a FREE valuation!

Our team is ready to help you sell your home for the highest possible price ASAP
Bought with CENTURY 21 INTEGRA

“My job is to find and attract mastery-based agents to the office, protect the culture, and make sure everyone is happy! ”







