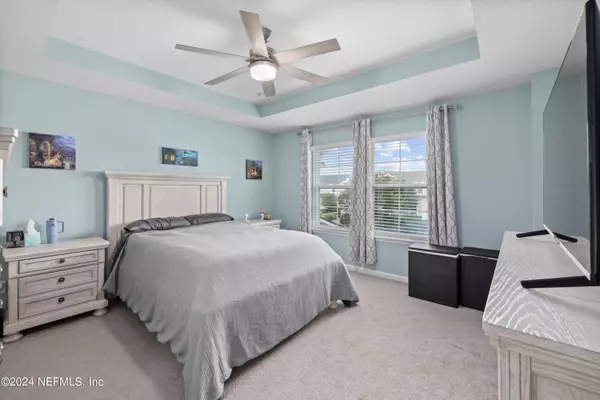$292,500
$299,990
2.5%For more information regarding the value of a property, please contact us for a free consultation.
2 Beds
3 Baths
1,286 SqFt
SOLD DATE : 09/27/2024
Key Details
Sold Price $292,500
Property Type Townhouse
Sub Type Townhouse
Listing Status Sold
Purchase Type For Sale
Square Footage 1,286 sqft
Price per Sqft $227
Subdivision Wells Creek
MLS Listing ID 2033560
Sold Date 09/27/24
Style Traditional
Bedrooms 2
Full Baths 2
Half Baths 1
HOA Fees $116/qua
HOA Y/N Yes
Originating Board realMLS (Northeast Florida Multiple Listing Service)
Year Built 2019
Lot Size 2,178 Sqft
Acres 0.05
Lot Dimensions 20x110
Property Description
Price Reduced because of market conditions. NO CDD! Gorgeous Pristine Townhome in the Central Wells Creek Neighborhood! GREAT Open Floor Plan! Open Kitchen w Large Island/Breakfast Bar, TONS of Cabinetry & Counter Space, Elegant Lighting Fixtures & Stainless Steel Appliances - Fridge Included! Light & Inviting Living Room w Backyard Views! Spacious & Relaxing Owners Bedroom w Tray Ceiling & Upgraded Fan! En Suite w Dual Sink Vanity & Walk-in Shower! Step Outside Onto the Screened Lanai - Perfect Spot To Relax, Uwind & Enjoy the Florida Weather! Great Backyard w Plenty of Space to Play! Fantastic Neighborhood w Great Amenities! Great Location - Close to Everything! Just Minutes to Shopping & Dining in the St Johns Town Center & the NEW Durbin Pavilion! w Easy Access to Downtown St Augustine, Jacksonville & the BEACH! Don't wait-This One WONT LAST!
Location
State FL
County Duval
Community Wells Creek
Area 028-Bayard
Direction From I-95 S, Take exit 362A. Keep right, Take the ramp to I-295 S. Keep left to continue on FL-9B S, Take exit 2 for US-1 S. Use any lane to turn left onto US-1 S, Turn left onto Wells Creek Pkwy. At the traffic circle, take the 1st exit. Continue onto Molina Dr, Home is on the Left.
Interior
Interior Features Breakfast Bar, Ceiling Fan(s), Kitchen Island, Open Floorplan, Primary Bathroom - Shower No Tub, Split Bedrooms, Walk-In Closet(s)
Heating Central
Cooling Central Air
Flooring Carpet, Tile
Laundry Electric Dryer Hookup, Washer Hookup
Exterior
Garage Attached, Garage
Garage Spaces 1.0
Fence Back Yard, Vinyl
Pool Community
Utilities Available Electricity Connected, Sewer Connected, Water Connected
Amenities Available Clubhouse, Dog Park, Jogging Path, Park, Playground
Waterfront No
Roof Type Shingle
Porch Rear Porch, Screened
Total Parking Spaces 1
Garage Yes
Private Pool No
Building
Sewer Public Sewer
Water Public
Architectural Style Traditional
Structure Type Aluminum Siding,Vinyl Siding
New Construction No
Schools
Elementary Schools Bartram Springs
Middle Schools Twin Lakes Academy
High Schools Atlantic Coast
Others
Senior Community No
Tax ID 1681241495
Security Features Smoke Detector(s)
Acceptable Financing Cash, Conventional, FHA, USDA Loan, VA Loan
Listing Terms Cash, Conventional, FHA, USDA Loan, VA Loan
Read Less Info
Want to know what your home might be worth? Contact us for a FREE valuation!

Our team is ready to help you sell your home for the highest possible price ASAP
Bought with WATSON REALTY CORP

“My job is to find and attract mastery-based agents to the office, protect the culture, and make sure everyone is happy! ”







