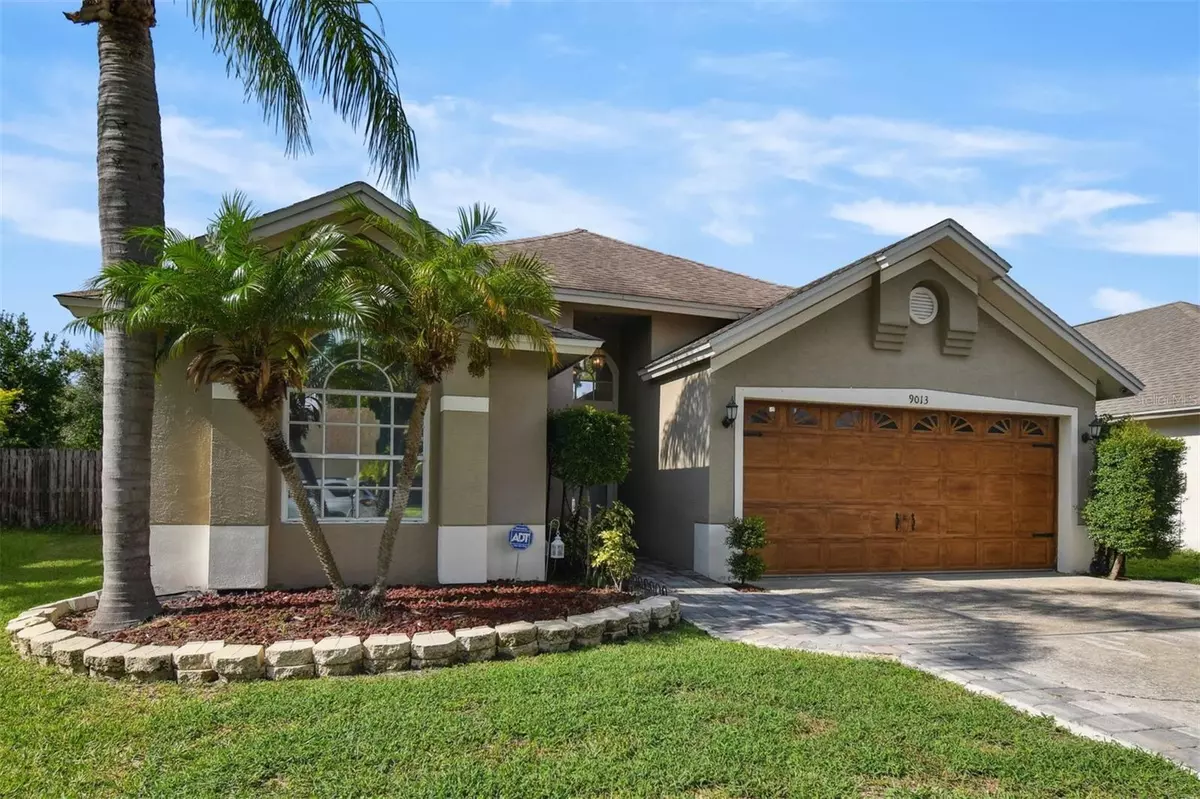$490,000
$499,500
1.9%For more information regarding the value of a property, please contact us for a free consultation.
3 Beds
2 Baths
1,552 SqFt
SOLD DATE : 09/20/2024
Key Details
Sold Price $490,000
Property Type Single Family Home
Sub Type Single Family Residence
Listing Status Sold
Purchase Type For Sale
Square Footage 1,552 sqft
Price per Sqft $315
Subdivision West Bay Ph 1
MLS Listing ID T3546625
Sold Date 09/20/24
Bedrooms 3
Full Baths 2
HOA Fees $45/ann
HOA Y/N Yes
Originating Board Stellar MLS
Year Built 1995
Annual Tax Amount $3,303
Lot Size 6,534 Sqft
Acres 0.15
Lot Dimensions 52x127
Property Description
Amazing pool home located on a quiet dead-end street which allows for gorgeous sunsets on front lawn overlooking natural pond. This home features 1552 heated SqFt, 3 bedrooms, 2 full baths, and open floor plan. Large eat-in kitchen with two islands, granite countertops, ceramic tile, and stainless-steel appliances. Separate dining and living room with ½ inch American hickory hardwood floors.
Enclosed 2023 resurfaced pool with DE filter, new LED color light, and automatic pool vacuum cleaner. Pool deck with acrylic concrete redesigned in 2023.
The Master Suite is spacious with a beautiful view of the pool and backyard, separated from the other 2 bedrooms. The master suite offers a walk-in closet with great built-in, garden tub, double sink vanity, and separate shower. Carpet in all bedrooms installed in 2023. Bathrooms renovated in 2023.
Plenty of natural light throughout the house, high ceilings, dining room skylights, and modern ceiling fans. The laundry room comes with large cabinets, washer/dryer replaced in 2022, leading to a 2-car garage with epoxy floors installed in 2023. A/C updated in 2017, and 55-gallon water heater installed in 2019.
Centrally located between Waters and Hillsborough Avenues, 10 minutes from Tampa Airport, Upper Tampa Bay Trails, Citrus Park Mall, and major big-box stores. Close to Veterans Expressway, I-275, I-4, and 30 minutes from Famous Clearwater Beach.
Beautiful home in the West Bay neighborhood with playground and dog parks. Low HOA and no CDD. Don't miss your chance at this perfectly located home!
Location
State FL
County Hillsborough
Community West Bay Ph 1
Zoning PD
Interior
Interior Features Built-in Features, Ceiling Fans(s), Eat-in Kitchen, High Ceilings, Open Floorplan, Skylight(s), Stone Counters, Thermostat, Walk-In Closet(s)
Heating Central, Heat Pump
Cooling Central Air
Flooring Carpet, Tile, Wood
Furnishings Unfurnished
Fireplace false
Appliance Convection Oven, Dishwasher, Disposal, Dryer, Electric Water Heater, Exhaust Fan, Ice Maker, Microwave, Range, Refrigerator, Washer
Laundry Laundry Room
Exterior
Exterior Feature Awning(s), Irrigation System, Private Mailbox, Sliding Doors
Garage Garage Door Opener
Garage Spaces 2.0
Fence Fenced, Wood
Pool Child Safety Fence, Deck, In Ground, Lighting, Screen Enclosure, Tile
Community Features Deed Restrictions, Park, Playground, Sidewalks
Utilities Available Cable Available, Cable Connected, Electricity Available, Electricity Connected, Water Available, Water Connected
Amenities Available Park, Playground
Waterfront false
View Pool
Roof Type Shingle
Porch Covered
Parking Type Garage Door Opener
Attached Garage true
Garage true
Private Pool Yes
Building
Lot Description FloodZone, Sidewalk, Street Dead-End
Story 1
Entry Level One
Foundation Concrete Perimeter
Lot Size Range 0 to less than 1/4
Sewer Public Sewer
Water Public
Architectural Style Contemporary
Structure Type Block
New Construction false
Schools
Elementary Schools Bay Crest-Hb
Middle Schools Davidsen-Hb
High Schools Alonso-Hb
Others
Pets Allowed Yes
HOA Fee Include Recreational Facilities
Senior Community No
Ownership Fee Simple
Monthly Total Fees $45
Acceptable Financing Cash, Conventional, FHA, VA Loan
Membership Fee Required Required
Listing Terms Cash, Conventional, FHA, VA Loan
Special Listing Condition None
Read Less Info
Want to know what your home might be worth? Contact us for a FREE valuation!

Our team is ready to help you sell your home for the highest possible price ASAP

© 2024 My Florida Regional MLS DBA Stellar MLS. All Rights Reserved.
Bought with CAPSTAR REAL ESTATE LLC

“My job is to find and attract mastery-based agents to the office, protect the culture, and make sure everyone is happy! ”







