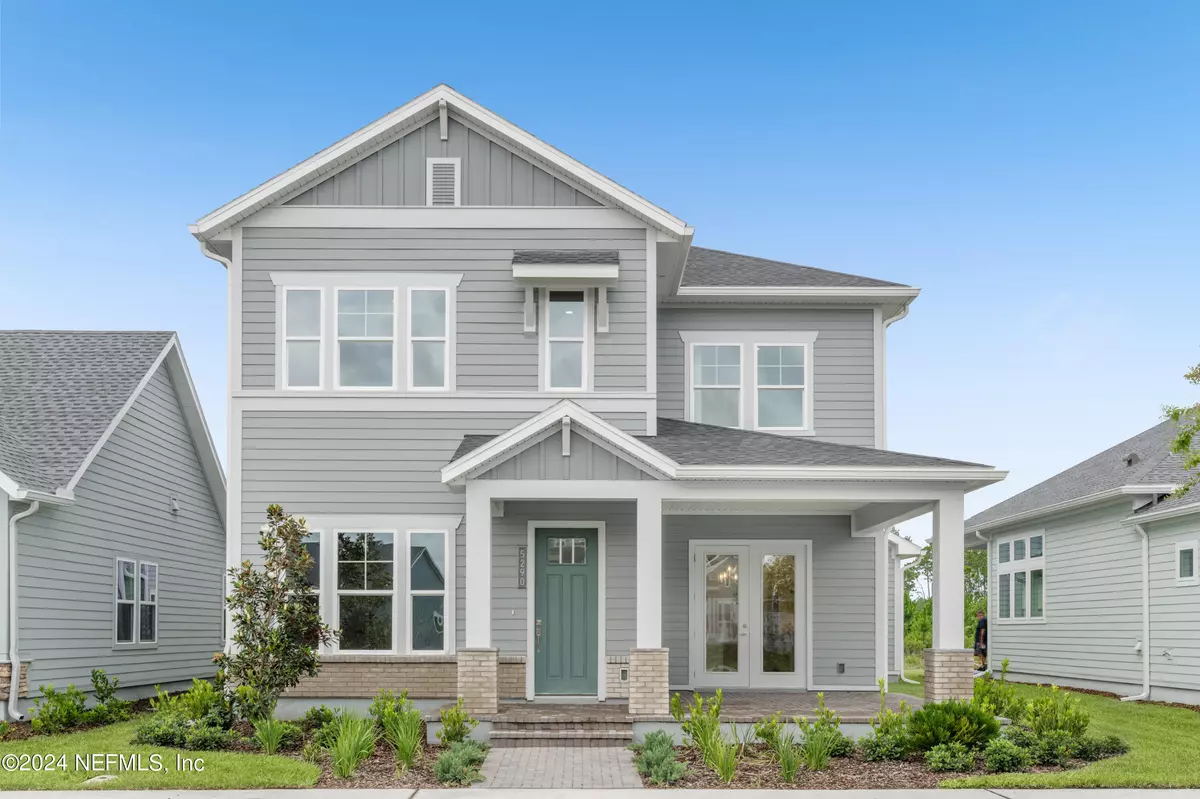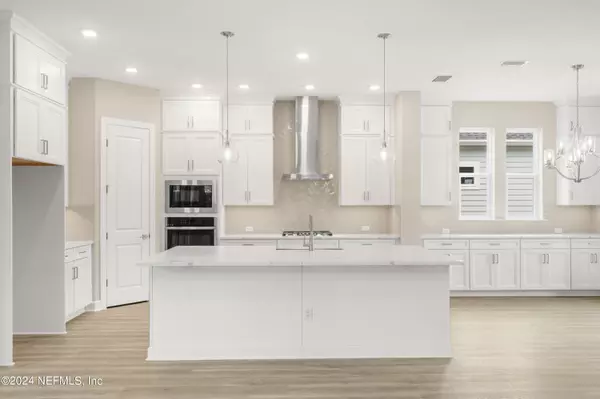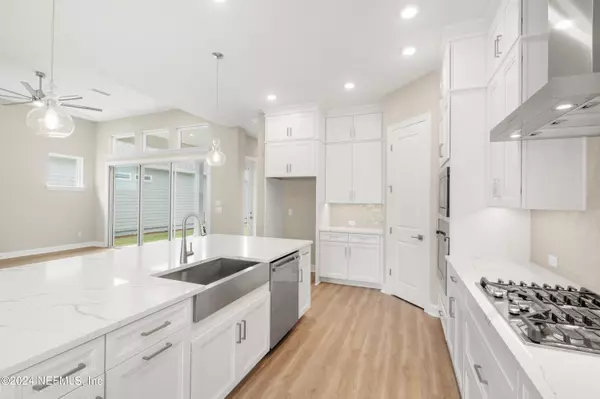$856,000
$899,990
4.9%For more information regarding the value of a property, please contact us for a free consultation.
5 Beds
5 Baths
3,769 SqFt
SOLD DATE : 09/20/2024
Key Details
Sold Price $856,000
Property Type Single Family Home
Sub Type Single Family Residence
Listing Status Sold
Purchase Type For Sale
Square Footage 3,769 sqft
Price per Sqft $227
Subdivision Seven Pines
MLS Listing ID 2004346
Sold Date 09/20/24
Style Other
Bedrooms 5
Full Baths 4
Half Baths 1
Construction Status Under Construction
HOA Fees $7/ann
HOA Y/N Yes
Originating Board realMLS (Northeast Florida Multiple Listing Service)
Year Built 2024
Lot Dimensions 50' wide
Property Description
This home is located in Seven Pines master planned community convenient to so many places-Mayo clinic, St John's Town Center, UNF, along with short drive to the beach.
The Forrest home plan offers ample space with 5 bedrooms, 4.5 baths, a retreat along with 3 car garage. This home has a number of upgraded features that add to the appeal of this well designed home-floors, counter tops, kitchen cabinets, wall tile are a few to mention. There is also a Forrest model home in the community that will help you visualize how this home will live.
A unique feature about this home is the garage apartment which includes bedroom, retreat, and kitchenette. Please schedule an appointment if interested in learning more.
Location
State FL
County Duval
Community Seven Pines
Area 027-Intracoastal West-South Of Jt Butler Blvd
Direction Located at the corner of JTB and Kernan Blvd
Interior
Interior Features Breakfast Nook, Entrance Foyer, Kitchen Island, Pantry, Primary Bathroom - Shower No Tub, Primary Downstairs, Walk-In Closet(s)
Heating Central
Cooling Central Air
Flooring Vinyl
Laundry Electric Dryer Hookup, Washer Hookup
Exterior
Garage Attached, Garage
Garage Spaces 3.0
Pool Community, None
Utilities Available Cable Available
Amenities Available Clubhouse, Playground
Waterfront No
Roof Type Shingle
Porch Front Porch, Porch, Screened
Total Parking Spaces 3
Garage Yes
Private Pool No
Building
Water Public
Architectural Style Other
Structure Type Fiber Cement,Frame
New Construction Yes
Construction Status Under Construction
Schools
Elementary Schools Twin Lakes Academy
Middle Schools Twin Lakes Academy
High Schools Atlantic Coast
Others
Senior Community No
Security Features Smoke Detector(s)
Acceptable Financing Cash, Conventional, FHA, VA Loan
Listing Terms Cash, Conventional, FHA, VA Loan
Read Less Info
Want to know what your home might be worth? Contact us for a FREE valuation!

Our team is ready to help you sell your home for the highest possible price ASAP
Bought with EXIT 1 STOP REALTY

“My job is to find and attract mastery-based agents to the office, protect the culture, and make sure everyone is happy! ”







