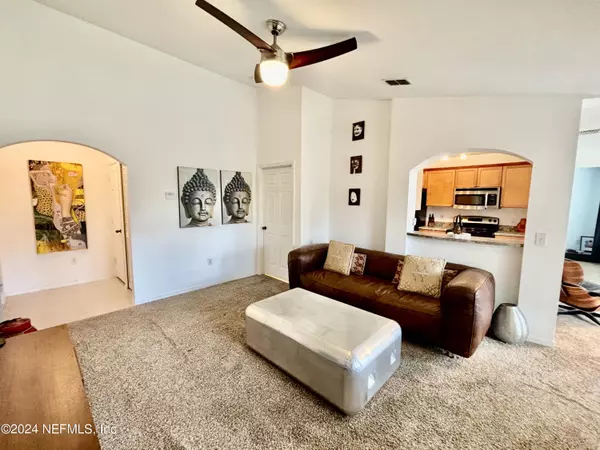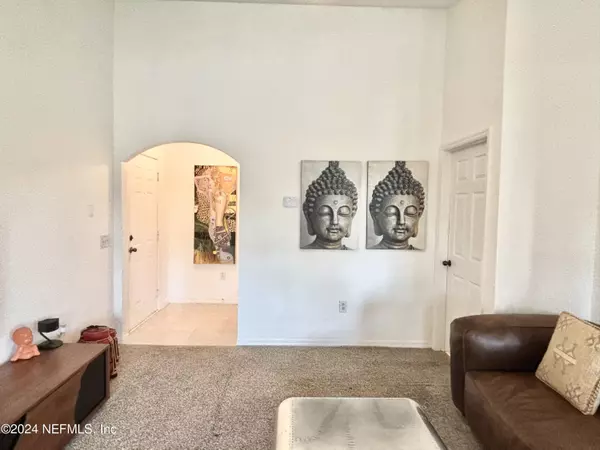$185,000
$189,999
2.6%For more information regarding the value of a property, please contact us for a free consultation.
1 Bed
1 Bath
814 SqFt
SOLD DATE : 09/16/2024
Key Details
Sold Price $185,000
Property Type Condo
Sub Type Condominium
Listing Status Sold
Purchase Type For Sale
Square Footage 814 sqft
Price per Sqft $227
Subdivision Reserve At James Island Lc
MLS Listing ID 2029504
Sold Date 09/16/24
Style Other
Bedrooms 1
Full Baths 1
Construction Status Updated/Remodeled
HOA Fees $259/mo
HOA Y/N Yes
Originating Board realMLS (Northeast Florida Multiple Listing Service)
Year Built 2001
Annual Tax Amount $731
Lot Size 871 Sqft
Acres 0.02
Property Description
Beautiful condo for sale in the exclusive community of The Reserve at James Island. This third-floor condominium with a balcony boasts many upgrades and features. Recently renovated with fresh paint, new carpet, and with upgraded tile in the shower! Enjoy the high vaulted ceilings in the living room with lots of natural light and with views of the resort style pool. Stainless steel appliances in the kitchen. HVAC, Washer & Dryer are only two years old! This resort-style community is gated with 24 hour security and only 5 minutes away from the heart of the St Johns Town Center/15 minutes from the coast of the Atlantic Ocean.
Location
State FL
County Duval
Community Reserve At James Island Lc
Area 024-Baymeadows/Deerwood
Direction From I-295, exit onto Gate Pkwy. Make a left on Gatepkwy and head towards the St Johns Town Center. Make a left on Burnt Mill Rd and the complex is on the right!
Interior
Interior Features Ceiling Fan(s), Pantry, Primary Bathroom - Tub with Shower, Walk-In Closet(s)
Heating Central
Cooling Central Air
Flooring Carpet, Tile
Laundry In Unit
Exterior
Exterior Feature Balcony
Garage Guest, Parking Lot, Unassigned
Pool Community
Utilities Available Cable Available, Electricity Available, Sewer Available, Water Available
Amenities Available Basketball Court, Car Wash Area, Children's Pool, Clubhouse, Management - Full Time, Management- On Site, Trash
Waterfront No
View Pond, Pool
Parking Type Guest, Parking Lot, Unassigned
Garage No
Private Pool No
Building
Story 3
Water Public
Architectural Style Other
Level or Stories 3
Structure Type Stucco
New Construction No
Construction Status Updated/Remodeled
Others
HOA Fee Include Pest Control
Senior Community No
Tax ID 1677412604
Security Features 24 Hour Security,Security Gate,Smoke Detector(s)
Acceptable Financing Cash, Conventional, FHA, VA Loan
Listing Terms Cash, Conventional, FHA, VA Loan
Read Less Info
Want to know what your home might be worth? Contact us for a FREE valuation!

Our team is ready to help you sell your home for the highest possible price ASAP
Bought with OCCUPY REAL ESTATE GROUP, LLC.

“My job is to find and attract mastery-based agents to the office, protect the culture, and make sure everyone is happy! ”







