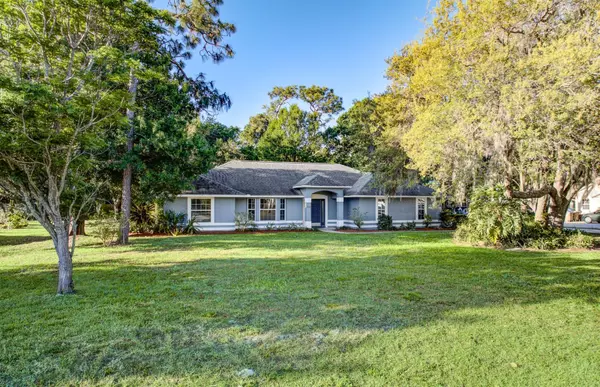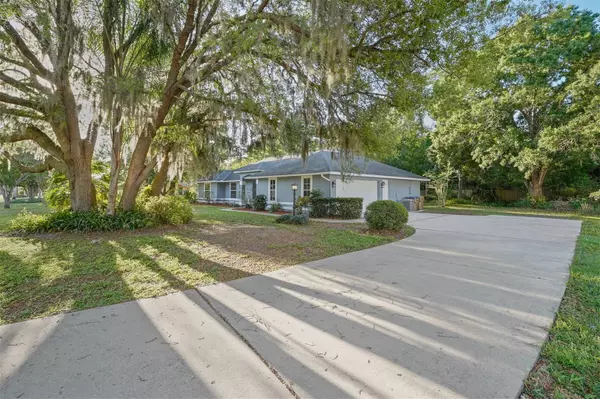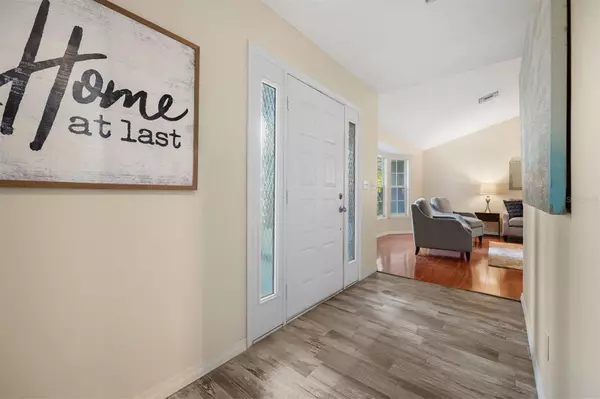$400,000
$409,000
2.2%For more information regarding the value of a property, please contact us for a free consultation.
3 Beds
2 Baths
1,635 SqFt
SOLD DATE : 08/22/2024
Key Details
Sold Price $400,000
Property Type Single Family Home
Sub Type Single Family Residence
Listing Status Sold
Purchase Type For Sale
Square Footage 1,635 sqft
Price per Sqft $244
Subdivision Hickory Hollow Unit 2
MLS Listing ID S5102621
Sold Date 08/22/24
Bedrooms 3
Full Baths 2
Construction Status Inspections
HOA Y/N No
Originating Board Stellar MLS
Year Built 1990
Annual Tax Amount $4,519
Lot Size 0.460 Acres
Acres 0.46
Property Description
NEW SEPTIC DRAIN FIELD July 2024. No HOA Fees. A well maintained 3 bed, 2 bath home with 1635 sq ft under a/c, built in 1990 and situated on an almost .5-acre treed lot, with no rear neighbors. New roof 2018. Hickory Hollow is a mature, quiet sought after community, just a few minutes from St Cloud's busy town center with its wealth of dining & shopping options. Split plan bedrooms, huge living/dining room, Large screened in porch under the roof line. Extensive newly painted exterior & interior. Wood, LVP & tiled flooring throughout. Book your viewing today to avoid disappointment.
Location
State FL
County Osceola
Community Hickory Hollow Unit 2
Zoning ORS1
Interior
Interior Features Ceiling Fans(s)
Heating Central
Cooling Central Air
Flooring Ceramic Tile, Laminate, Tile
Fireplace false
Appliance Convection Oven, Dishwasher, Microwave, Refrigerator
Laundry In Garage
Exterior
Exterior Feature Lighting
Garage Driveway, Garage Faces Side
Garage Spaces 2.0
Utilities Available Cable Available, Electricity Connected
Waterfront false
View Trees/Woods
Roof Type Shingle
Porch Covered, Enclosed, Rear Porch, Screened
Parking Type Driveway, Garage Faces Side
Attached Garage true
Garage true
Private Pool No
Building
Lot Description Oversized Lot
Story 1
Entry Level One
Foundation Slab
Lot Size Range 1/4 to less than 1/2
Sewer Septic Tank
Water Well
Structure Type Block,Stucco
New Construction false
Construction Status Inspections
Schools
Elementary Schools Harmony Community School (K-5)
Middle Schools Harmony Middle
High Schools Harmony High
Others
Senior Community No
Ownership Fee Simple
Acceptable Financing Cash, Conventional, FHA, VA Loan
Listing Terms Cash, Conventional, FHA, VA Loan
Special Listing Condition None
Read Less Info
Want to know what your home might be worth? Contact us for a FREE valuation!

Our team is ready to help you sell your home for the highest possible price ASAP

© 2024 My Florida Regional MLS DBA Stellar MLS. All Rights Reserved.
Bought with STELLAR NON-MEMBER OFFICE

“My job is to find and attract mastery-based agents to the office, protect the culture, and make sure everyone is happy! ”







