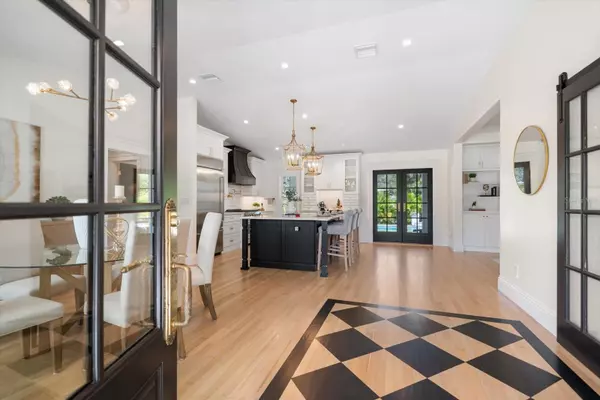$1,650,000
$1,700,000
2.9%For more information regarding the value of a property, please contact us for a free consultation.
4 Beds
4 Baths
2,475 SqFt
SOLD DATE : 08/09/2024
Key Details
Sold Price $1,650,000
Property Type Single Family Home
Sub Type Single Family Residence
Listing Status Sold
Purchase Type For Sale
Square Footage 2,475 sqft
Price per Sqft $666
Subdivision Belleair Estates
MLS Listing ID U8248283
Sold Date 08/09/24
Bedrooms 4
Full Baths 3
Half Baths 1
Construction Status Inspections
HOA Y/N No
Originating Board Stellar MLS
Year Built 1951
Annual Tax Amount $15,233
Lot Size 0.270 Acres
Acres 0.27
Lot Dimensions 95 x 125
Property Description
Welcome to your Belleair dream home! This exquisite property has been renovated top-to-bottom and is a true masterpiece of both modern luxury and natural charm. Situated in the heart of Belleair and just across the street from Magnolia Park, this newly remodeled gem boasts 4 bedrooms, 3 1/2 bathrooms, 2 car garage and a stunning new heated pool! The magnificent curb appeal, enhanced by professional landscaping, sets the tone for what awaits inside. Painstakingly updated with custom woodwork, designer built-ins, and high end finishes, this home combines elevated living and old Florida character. Upon entering, the handsome and newly refinished wood floors guide you through the open floor plan, which is accentuated by vaulted ceilings and an abundance of windows that flood the home with natural light. To the right, a private living room or home office showcases a beautiful fireplace, perfect for cozy evenings or productive workdays. The open-concept layout seamlessly integrates the chef’s kitchen, which boasts a large island, pendant lighting, hood vent, stainless
steel appliances, farm sink, gas cooktop, coffee bar, and a pantry. This culinary haven flows effortlessly into the spacious dining area and family room, complete with custom built-ins. The desirable split bedroom plan includes three well-appointed bedrooms. One features an ensuite bath, while the others share a beautifully designed hall bath with a double sink vanity and a walk-in shower. The private
primary suite is a sanctuary with a huge walk-in custom closet, a luxurious claw-foot tub, double vanities, and a stunning shower. A spacious indoor laundry room offers additional storage, and a charming half bath is conveniently located for
guests. Outside, the new sparkling pool and spa invite you to unwind, complete with an outdoor kitchen and sun pad with chaise lounges for the ultimate in relaxation and entertainment. Roof-2020. AC-2020,Water heater-2020, Pool-2023. Ideally located near The Pelican Golf Club and Belleair Country Club, the Belleair Rec Center, local restaurants, boutique shops, and just a short drive over the Belleair Causeway to white sand beaches, this home epitomizes Florida living at its finest.
Location
State FL
County Pinellas
Community Belleair Estates
Interior
Interior Features Cathedral Ceiling(s), Ceiling Fans(s), Crown Molding, Dry Bar, Eat-in Kitchen, High Ceilings, Kitchen/Family Room Combo, Open Floorplan, Primary Bedroom Main Floor, Smart Home, Solid Surface Counters, Solid Wood Cabinets, Split Bedroom, Stone Counters, Vaulted Ceiling(s), Walk-In Closet(s), Window Treatments
Heating Central
Cooling Central Air
Flooring Marble, Wood
Fireplaces Type Wood Burning
Fireplace true
Appliance Bar Fridge, Dishwasher, Disposal, Gas Water Heater, Microwave, Range, Range Hood, Refrigerator, Tankless Water Heater
Laundry Laundry Room
Exterior
Exterior Feature Dog Run, French Doors, Irrigation System, Lighting, Outdoor Grill, Outdoor Kitchen, Rain Gutters, Sidewalk, Sprinkler Metered
Garage Spaces 2.0
Fence Vinyl
Pool In Ground
Utilities Available Cable Connected, Electricity Connected, Natural Gas Connected, Public, Sewer Connected, Sprinkler Meter, Street Lights, Water Connected
Roof Type Shingle
Attached Garage true
Garage true
Private Pool Yes
Building
Entry Level One
Foundation Slab
Lot Size Range 1/4 to less than 1/2
Sewer Public Sewer
Water Public
Structure Type Block
New Construction false
Construction Status Inspections
Others
Senior Community No
Ownership Condominium
Acceptable Financing Cash, Conventional
Listing Terms Cash, Conventional
Special Listing Condition None
Read Less Info
Want to know what your home might be worth? Contact us for a FREE valuation!

Our team is ready to help you sell your home for the highest possible price ASAP

© 2024 My Florida Regional MLS DBA Stellar MLS. All Rights Reserved.
Bought with THE SHOP REAL ESTATE CO.

“My job is to find and attract mastery-based agents to the office, protect the culture, and make sure everyone is happy! ”







