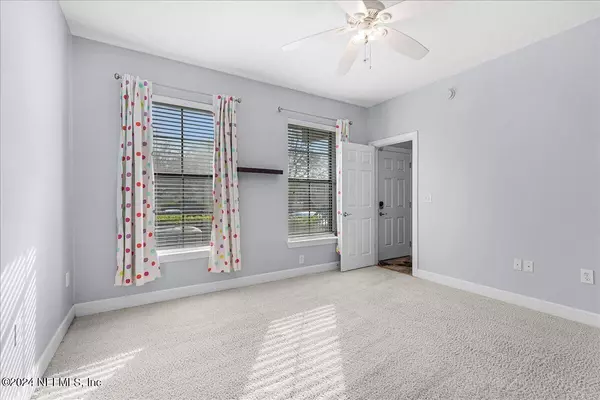$290,000
$299,999
3.3%For more information regarding the value of a property, please contact us for a free consultation.
3 Beds
4 Baths
1,831 SqFt
SOLD DATE : 08/09/2024
Key Details
Sold Price $290,000
Property Type Condo
Sub Type Condominium
Listing Status Sold
Purchase Type For Sale
Square Footage 1,831 sqft
Price per Sqft $158
Subdivision Tapestry Park
MLS Listing ID 2010510
Sold Date 08/09/24
Bedrooms 3
Full Baths 3
Half Baths 1
Construction Status Updated/Remodeled
HOA Fees $385/mo
HOA Y/N Yes
Year Built 2008
Annual Tax Amount $4,733
Property Description
**Highly motivated Seller** Welcome to this exquisite 3-story condo in the highly sought-after Tapestry Park neighborhood featuring 3 bedrooms, 3 full baths, 1 half bath, and stainless steel kitchen appliances. This 1,831 sqft home boosts natural light on every floor and provides ample space for relaxation and privacy. Special aspects of the home include granite countertops, walk-in closets, thermostat control on the 2nd and 3rd floor, a private balcony overlooking the pond, an oversized garage with storage, surround sound speakers, and multiple entry points into the house. Laundry can be located in two potential locations, the garage or the main living floor in a private closet! Walking distance to shops and restaurants. Just a couple minute's drive from the highly desirable St. Johns Town Center featuring hundreds of stores and eateries. Nestled away from the high traffic but close to major highways, downtown Jacksonville, & the beaches.
Location
State FL
County Duval
Community Tapestry Park
Area 023-Southside-East Of Southside Blvd
Direction From JTB, exit north on Southside Blvd., right- W Deer Lake Dr. through roundabout to the opposite side & exit onto Main Street. Take to the end & turn right by the lake to property on right (#505).
Interior
Interior Features Ceiling Fan(s), His and Hers Closets, Primary Bathroom - Shower No Tub, Smart Thermostat, Vaulted Ceiling(s), Walk-In Closet(s)
Heating Central
Cooling Central Air
Laundry Electric Dryer Hookup, In Garage, In Unit, Washer Hookup
Exterior
Exterior Feature Balcony
Garage Additional Parking
Garage Spaces 1.0
Pool None
Utilities Available Cable Connected, Electricity Connected, Sewer Connected, Water Connected
Waterfront No
View Pond
Porch Covered, Porch
Parking Type Additional Parking
Total Parking Spaces 1
Garage Yes
Private Pool No
Building
Story 3
Water Public
Level or Stories 3
New Construction No
Construction Status Updated/Remodeled
Others
Senior Community No
Tax ID 1479801063
Acceptable Financing Cash, Conventional, FHA
Listing Terms Cash, Conventional, FHA
Read Less Info
Want to know what your home might be worth? Contact us for a FREE valuation!

Our team is ready to help you sell your home for the highest possible price ASAP
Bought with REALTY ONE GROUP ELEVATE

“My job is to find and attract mastery-based agents to the office, protect the culture, and make sure everyone is happy! ”







