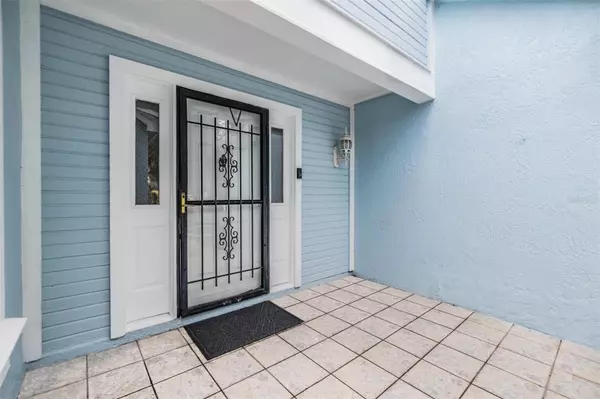$265,000
$279,900
5.3%For more information regarding the value of a property, please contact us for a free consultation.
2 Beds
2 Baths
1,317 SqFt
SOLD DATE : 08/09/2024
Key Details
Sold Price $265,000
Property Type Single Family Home
Sub Type Single Family Residence
Listing Status Sold
Purchase Type For Sale
Square Footage 1,317 sqft
Price per Sqft $201
Subdivision Millpond Estates
MLS Listing ID U8247431
Sold Date 08/09/24
Bedrooms 2
Full Baths 2
Construction Status Inspections,Other Contract Contingencies
HOA Fees $123/mo
HOA Y/N Yes
Originating Board Stellar MLS
Year Built 1987
Annual Tax Amount $1,998
Lot Size 6,969 Sqft
Acres 0.16
Property Description
Welcome to your next home in Millpond Estates! This stunning two bedroom, two bathroom property boasts tile throughout, vaulted ceilings in all main living areas, and a versatile SPARE ROOM perfect for an office, playroom, or den - let your imagination run wild! The homeowner spared no expense with BRAND NEW appliances in the kitchen featuring a Samsung Smart Refrigerator! Situated on a corner lot in a highly sought-after community, this home offers access to a beautiful clubhouse and pool, ideal for relaxation and entertainment for those special events. Convenience is key with this property, located just a stone's throw away from Tampa International Airport, a mere 10 minutes from downtown New Port Richey with its vibrant festivities (such as car shows and concerts in the Amphitheater) Sims park, many restaurants and breweries! Enjoy easy access to the Gulf of Mexico in just 12 minutes, and soak in the charm of downtown Tarpon Springs within a 15-minute drive. Rest easy knowing this home has undergone a clear four-point inspection and is awaiting its new owners to put their personal touch and make it their own. Schedule a viewing today and make this house your home sweet home. Spectrum service included with HOA fee. Sellers preferred lender is willing to offer 1% of loan amount towards a rate buy down for the buyer.
Location
State FL
County Pasco
Community Millpond Estates
Zoning MPUD
Rooms
Other Rooms Den/Library/Office
Interior
Interior Features Ceiling Fans(s), Living Room/Dining Room Combo, Thermostat, Walk-In Closet(s), Window Treatments
Heating Electric
Cooling Central Air
Flooring Tile
Fireplaces Type Decorative
Fireplace true
Appliance Dishwasher, Disposal, Dryer, Electric Water Heater, Microwave, Washer
Laundry In Garage
Exterior
Exterior Feature Sprinkler Metered
Garage Spaces 2.0
Community Features Clubhouse, Pool
Utilities Available Electricity Connected, Sewer Connected, Sprinkler Meter, Water Connected
Amenities Available Cable TV, Clubhouse, Pool
Waterfront false
Roof Type Shingle
Attached Garage true
Garage true
Private Pool No
Building
Lot Description Corner Lot
Story 1
Entry Level One
Foundation Slab
Lot Size Range 0 to less than 1/4
Sewer Public Sewer
Water Public
Architectural Style Ranch
Structure Type Stucco,Wood Frame
New Construction false
Construction Status Inspections,Other Contract Contingencies
Schools
Elementary Schools Deer Park Elementary-Po
Middle Schools River Ridge Middle-Po
High Schools River Ridge High-Po
Others
Pets Allowed Cats OK, Dogs OK, Yes
HOA Fee Include Cable TV,Common Area Taxes,Pool
Senior Community No
Ownership Fee Simple
Monthly Total Fees $123
Acceptable Financing Cash, Conventional, FHA, VA Loan
Membership Fee Required Required
Listing Terms Cash, Conventional, FHA, VA Loan
Special Listing Condition None
Read Less Info
Want to know what your home might be worth? Contact us for a FREE valuation!

Our team is ready to help you sell your home for the highest possible price ASAP

© 2024 My Florida Regional MLS DBA Stellar MLS. All Rights Reserved.
Bought with GIONTA REALTY GROUP LLC

“My job is to find and attract mastery-based agents to the office, protect the culture, and make sure everyone is happy! ”







