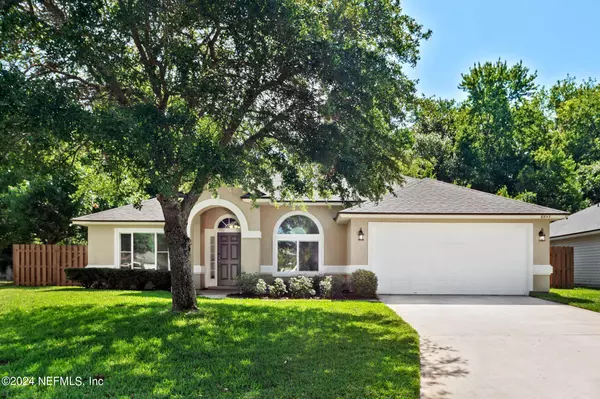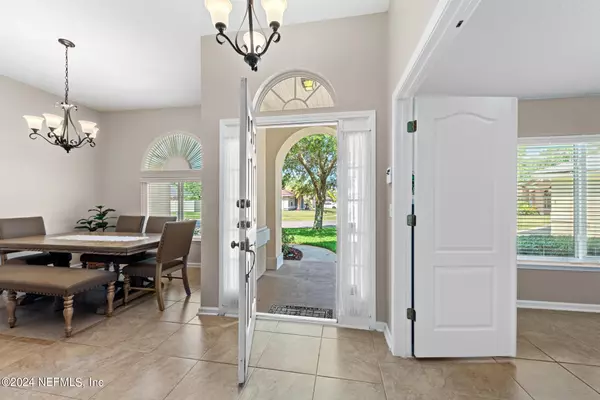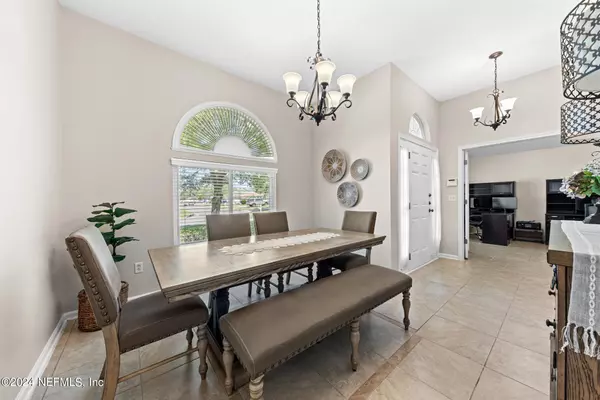$337,000
$347,000
2.9%For more information regarding the value of a property, please contact us for a free consultation.
3 Beds
2 Baths
1,944 SqFt
SOLD DATE : 08/05/2024
Key Details
Sold Price $337,000
Property Type Single Family Home
Sub Type Single Family Residence
Listing Status Sold
Purchase Type For Sale
Square Footage 1,944 sqft
Price per Sqft $173
Subdivision Gentle Woods
MLS Listing ID 2030154
Sold Date 08/05/24
Style Ranch
Bedrooms 3
Full Baths 2
HOA Fees $15/ann
HOA Y/N Yes
Originating Board realMLS (Northeast Florida Multiple Listing Service)
Year Built 2005
Annual Tax Amount $1,439
Lot Size 8,712 Sqft
Acres 0.2
Property Description
Gorgeous 3 Bedroom, One Owner Home in Westside Jacksonville exhibits pride of ownership. Welcome to this immaculate 3 Bedroom, 2 Bathroom home located in the Westside of Jacksonville! This spacious residence has a well designed floor plan. Step inside to discover beautiful porcelain tile and bamboo wood flooring that flow seamlessly throughout the living spaces. The home features a spacious family room, cozy living room/office and formal dining room providing ample space for both relaxation and entertaining. The kitchen is well appointed with ample counter space, making meal preparation a breeze. Spacious walk-in pantry. The split bedroom layout ensures privacy, with Owner's Suite offering a peaceful retreat complete with an ensuite bathroom with double vanity, separate shower and garden tub. The additional bedrooms are generously sized and share a well-appointed second bathroom. Enjoy the tranquility of outdoors from your screened lanai, overlooking a nature preserve. The lush, natural surroundings provide a sense of seclusion and serenity. Situated in a cul-de-sac, this home combines suburban peacefulness with convenient access to local dining, shopping, schools and Interstate I-295. Don't miss the opportunity to make this stunning property your own.
Location
State FL
County Duval
Community Gentle Woods
Area 056-Yukon/Wesconnett/Oak Hill
Direction From I-295 North, Exit Right onto Blanding Boulevard. Left on Morse Avenue, Right onto Skyler Jean Drive, Right onto Southern Oaks Drive East. Home in on the Left.
Interior
Interior Features Eat-in Kitchen, Entrance Foyer, Pantry, Primary Bathroom -Tub with Separate Shower, Split Bedrooms, Walk-In Closet(s)
Heating Central, Electric
Cooling Central Air, Electric
Flooring Tile, Wood
Fireplaces Number 1
Fireplaces Type Gas
Furnishings Unfurnished
Fireplace Yes
Laundry Electric Dryer Hookup, Lower Level, Sink, Washer Hookup
Exterior
Garage Attached, Garage, Garage Door Opener
Garage Spaces 2.0
Fence Back Yard, Wood
Pool None
Utilities Available Cable Available, Electricity Available, Electricity Connected, Sewer Available, Sewer Connected, Water Available, Water Connected
Waterfront No
View Trees/Woods
Roof Type Shingle
Porch Covered, Front Porch, Rear Porch, Screened
Total Parking Spaces 2
Garage Yes
Private Pool No
Building
Lot Description Cul-De-Sac, Sprinklers In Front, Sprinklers In Rear
Sewer Public Sewer
Water Public
Architectural Style Ranch
Structure Type Frame,Stucco
New Construction No
Schools
Elementary Schools Sadie T. Tillis
Middle Schools Charger Academy
High Schools Westside High School
Others
HOA Name Gentle Woods Homeowner Association
Senior Community No
Tax ID 0158621305
Security Features Security System Owned,Smoke Detector(s)
Acceptable Financing Cash, Conventional, FHA, VA Loan
Listing Terms Cash, Conventional, FHA, VA Loan
Read Less Info
Want to know what your home might be worth? Contact us for a FREE valuation!

Our team is ready to help you sell your home for the highest possible price ASAP
Bought with EXIT INSPIRED REAL ESTATE

“My job is to find and attract mastery-based agents to the office, protect the culture, and make sure everyone is happy! ”







