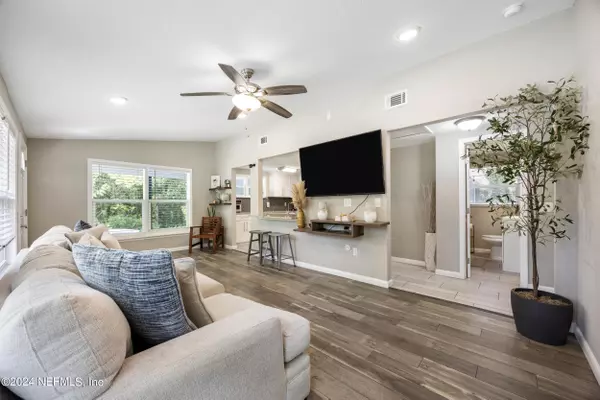$289,000
$289,000
For more information regarding the value of a property, please contact us for a free consultation.
4 Beds
2 Baths
1,414 SqFt
SOLD DATE : 07/25/2024
Key Details
Sold Price $289,000
Property Type Single Family Home
Sub Type Single Family Residence
Listing Status Sold
Purchase Type For Sale
Square Footage 1,414 sqft
Price per Sqft $204
Subdivision Springdale
MLS Listing ID 2029730
Sold Date 07/25/24
Style Ranch
Bedrooms 4
Full Baths 2
Construction Status Updated/Remodeled
HOA Y/N No
Originating Board realMLS (Northeast Florida Multiple Listing Service)
Year Built 1961
Annual Tax Amount $211
Lot Size 0.320 Acres
Acres 0.32
Property Description
Welcome to 4923 Branch Ln. This concrete block home offers over 1400 square feet of completely renovated living space. From the moment you enter, you'll be greeted by the spacious layout that flows effortlessly from room to room. It is evident throughout that this home has been meticulously maintained with updates including a new HVAC system, roof, plumbing, and electrical - all completed in 2020. This ensures not only peace of mind for the present but also sets the stage for worry-free living for years to come. Outside, the beauty of this property extends to the expansive .32-acre lot, complete with a charming wood deck overlooking a sprawling backyard. Located in a quiet neighborhood, this home offers the perfect balance of privacy and convenience. Enjoy the peace and tranquility of suburban living while still being close to major highways and shopping destinations. Don't miss out on the opportunity to make this amazing house your home!
Location
State FL
County Duval
Community Springdale
Area 021-St Nicholas Area
Direction Take exit 347 from I-95 S to get on US-1 ALT N/Emerson St. Continue on US-1 ALT N/Emerson St. Turn right onto Spring Park Rd. Turn left onto Spring Park Cir. Turn left onto Maxie Dr.Turn left onto Branch Ln. Destination will be on the left
Interior
Interior Features Breakfast Bar, Ceiling Fan(s), Open Floorplan, Primary Bathroom - Shower No Tub
Heating Central, Other
Cooling Central Air
Flooring Carpet, Tile, Vinyl
Furnishings Unfurnished
Fireplace No
Laundry Electric Dryer Hookup, Washer Hookup
Exterior
Exterior Feature Other
Garage Attached, Attached Carport, Covered, Other
Carport Spaces 2
Pool None
Utilities Available Cable Available, Cable Connected, Electricity Available, Electricity Connected, Sewer Available, Sewer Connected, Water Available
Waterfront No
View Trees/Woods
Roof Type Shingle
Porch Deck
Garage No
Private Pool No
Building
Lot Description Many Trees
Sewer Septic Tank
Water Public
Architectural Style Ranch
Structure Type Block
New Construction No
Construction Status Updated/Remodeled
Schools
Elementary Schools Englewood
Middle Schools Southside
High Schools Englewood
Others
Senior Community No
Tax ID 1269390000
Acceptable Financing Cash, Conventional, FHA, VA Loan
Listing Terms Cash, Conventional, FHA, VA Loan
Read Less Info
Want to know what your home might be worth? Contact us for a FREE valuation!

Our team is ready to help you sell your home for the highest possible price ASAP
Bought with PETRA MANAGEMENT INC.

“My job is to find and attract mastery-based agents to the office, protect the culture, and make sure everyone is happy! ”







