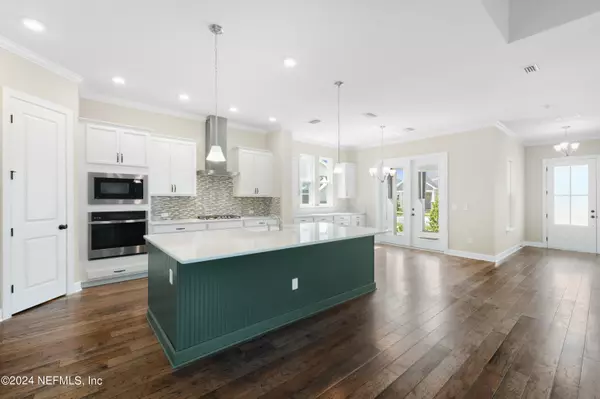$884,169
$899,990
1.8%For more information regarding the value of a property, please contact us for a free consultation.
4 Beds
4 Baths
2,866 SqFt
SOLD DATE : 06/28/2024
Key Details
Sold Price $884,169
Property Type Single Family Home
Sub Type Single Family Residence
Listing Status Sold
Purchase Type For Sale
Square Footage 2,866 sqft
Price per Sqft $308
Subdivision Seven Pines
MLS Listing ID 1222905
Sold Date 06/28/24
Bedrooms 4
Full Baths 3
Half Baths 1
Construction Status Under Construction
HOA Fees $7/ann
HOA Y/N Yes
Originating Board realMLS (Northeast Florida Multiple Listing Service)
Year Built 2024
Lot Dimensions 50' wide
Property Description
Stunning pool home! The Forrest by David Weekley Homes has so much to offer you and your family. The main home have 2,866 square feet of living space including 4 bedrooms, a study, loft and beautiful pool featuring salt water system, automation system, color LED lighting, sun shelf, screen enclosure and fenced in yard. This home showcases exquisite features, including quartz countertops, upgraded cabinetry, wood flooring, and GE appliances. Enjoy the luxuries of a David Weekley Home with the energy efficient construction, modern design, outstanding warranty program, and most of all the quality service. Be one of the first homeowners in Jacksonville's highly anticipated Seven Pines community, with easy access to all major highways, and just minutes from the beach and the St Johns Town Center.
Location
State FL
County Duval
Community Seven Pines
Area 027-Intracoastal West-South Of Jt Butler Blvd
Direction From J. Turner Butler turn south onto Kernan which brings you into Seven Pines
Interior
Interior Features Entrance Foyer, Kitchen Island, Pantry, Primary Bathroom - Shower No Tub, Primary Downstairs, Walk-In Closet(s)
Heating Central
Cooling Central Air
Flooring Wood
Laundry Electric Dryer Hookup, Washer Hookup
Exterior
Garage Attached, Garage
Garage Spaces 3.0
Pool Community
Utilities Available Cable Available
Amenities Available Clubhouse, Playground
Waterfront No
Roof Type Shingle
Porch Covered, Front Porch, Porch
Total Parking Spaces 3
Garage Yes
Private Pool No
Building
Water Public
Structure Type Fiber Cement,Frame
New Construction Yes
Construction Status Under Construction
Schools
Elementary Schools Twin Lakes Academy
Middle Schools Twin Lakes Academy
High Schools Atlantic Coast
Others
Senior Community No
Security Features Smoke Detector(s)
Acceptable Financing Cash, Conventional, FHA, VA Loan
Listing Terms Cash, Conventional, FHA, VA Loan
Read Less Info
Want to know what your home might be worth? Contact us for a FREE valuation!

Our team is ready to help you sell your home for the highest possible price ASAP
Bought with NON MLS

“My job is to find and attract mastery-based agents to the office, protect the culture, and make sure everyone is happy! ”







