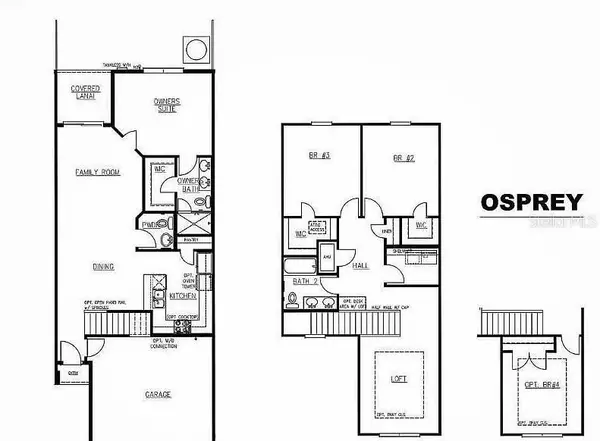$408,000
$450,000
9.3%For more information regarding the value of a property, please contact us for a free consultation.
3 Beds
3 Baths
1,789 SqFt
SOLD DATE : 07/01/2024
Key Details
Sold Price $408,000
Property Type Townhouse
Sub Type Townhouse
Listing Status Sold
Purchase Type For Sale
Square Footage 1,789 sqft
Price per Sqft $228
Subdivision Palms/Nocatee East
MLS Listing ID T3501990
Sold Date 07/01/24
Bedrooms 3
Full Baths 2
Half Baths 1
HOA Fees $131
HOA Y/N Yes
Originating Board Stellar MLS
Year Built 2017
Annual Tax Amount $4,171
Lot Size 2,613 Sqft
Acres 0.06
Property Description
Step into this easy-care townhome situated in the Palms subdivision, an esteemed part of the Nocatee master-planned community. The homeowners association (HOA) ensures hassle-free living by handling lawn and landscape maintenance, as well as maintaining the exterior of the property, including siding, roof, windows, and doors. Recently painted, this residence features new carpet, baseboards, updated lighting, faucets, and fixtures. Meticulously kept, the three-bedroom home includes the convenience of a first-floor owner's suite.
The kitchen boasts 42'' cabinets, granite countertops, a tile backsplash, and soft-close drawers, creating an inviting space for entertaining. With wood tile flooring, 9' ceilings, and an open family room and dining room layout, the spacious first floor exudes charm. Outside, relish a private yard with a serene wooded preserve view. This property is move-in ready for immediate occupancy.
Location
State FL
County St Johns
Community Palms/Nocatee East
Zoning RES
Rooms
Other Rooms Family Room, Loft
Interior
Interior Features Ceiling Fans(s), Eat-in Kitchen, Kitchen/Family Room Combo, Open Floorplan, Thermostat Attic Fan
Heating Heat Pump
Cooling Central Air
Flooring Carpet, Tile
Furnishings Unfurnished
Fireplace false
Appliance Built-In Oven, Convection Oven, Cooktop, Dishwasher, Disposal, Dryer, Exhaust Fan, Freezer, Gas Water Heater
Laundry Other
Exterior
Exterior Feature Irrigation System, Rain Gutters
Garage Driveway, Garage Door Opener, Guest
Garage Spaces 2.0
Community Features Clubhouse, Community Mailbox, Deed Restrictions, Dog Park, Fitness Center, Golf Carts OK, Irrigation-Reclaimed Water, Pool, Restaurant, Tennis Courts
Utilities Available Cable Connected, Electricity Connected, Natural Gas Connected, Public, Sewer Connected, Sprinkler Meter, Sprinkler Recycled, Underground Utilities
Amenities Available Basketball Court, Fitness Center, Maintenance, Park, Pickleball Court(s), Playground, Pool, Recreation Facilities, Tennis Court(s), Trail(s)
Waterfront false
View Trees/Woods
Roof Type Shingle
Parking Type Driveway, Garage Door Opener, Guest
Attached Garage true
Garage true
Private Pool No
Building
Lot Description Cul-De-Sac, Paved
Entry Level Two
Foundation Slab
Lot Size Range 0 to less than 1/4
Sewer Public Sewer
Water Public
Structure Type HardiPlank Type,Stucco
New Construction false
Others
Pets Allowed Yes
HOA Fee Include Guard - 24 Hour,Common Area Taxes,Escrow Reserves Fund,Insurance,Maintenance Structure,Maintenance Grounds,Maintenance,Pest Control,Recreational Facilities
Senior Community No
Ownership Fee Simple
Monthly Total Fees $263
Acceptable Financing Cash, Conventional, FHA, USDA Loan, VA Loan
Membership Fee Required Required
Listing Terms Cash, Conventional, FHA, USDA Loan, VA Loan
Special Listing Condition None
Read Less Info
Want to know what your home might be worth? Contact us for a FREE valuation!

Our team is ready to help you sell your home for the highest possible price ASAP

© 2024 My Florida Regional MLS DBA Stellar MLS. All Rights Reserved.
Bought with STELLAR NON-MEMBER OFFICE

“My job is to find and attract mastery-based agents to the office, protect the culture, and make sure everyone is happy! ”







