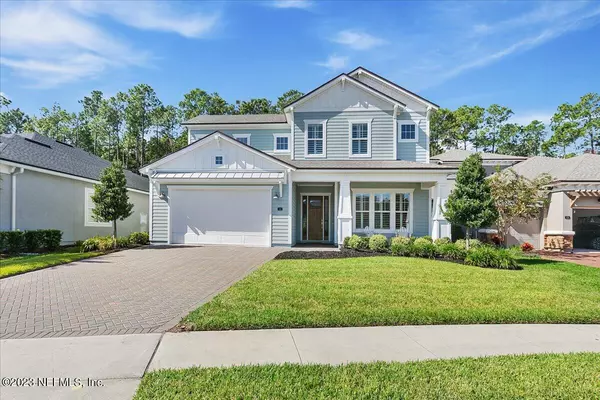$1,142,500
$1,199,999
4.8%For more information regarding the value of a property, please contact us for a free consultation.
4 Beds
4 Baths
3,690 SqFt
SOLD DATE : 06/20/2024
Key Details
Sold Price $1,142,500
Property Type Single Family Home
Sub Type Single Family Residence
Listing Status Sold
Purchase Type For Sale
Square Footage 3,690 sqft
Price per Sqft $309
Subdivision Coastal Oaks At Nocatee
MLS Listing ID 1254388
Sold Date 06/20/24
Style Traditional
Bedrooms 4
Full Baths 3
Half Baths 1
HOA Fees $227/qua
HOA Y/N Yes
Originating Board realMLS (Northeast Florida Multiple Listing Service)
Year Built 2020
Property Description
This home is a 10 PLUS! Open, bright, spacious, model-like & practically brand new! Why wait to build when you can move right into this MUST-SEE home with its designer lighting throughout (Restoration Hardware & Arhaus), upgraded herringbone backsplash, Calcutta quartz countertops, Kitchen Aide appliance package including gas cooktop & wine refrigerator, high-end fixtures including brand new gold hardware in the spa-like primary bathroom, hardwood floors, designer gas fireplace, & more! Besides offering a spacious preserve view that boasts privacy galore & plenty of room for a pool, this home offers 4 large bedrooms, 3 full baths & a magazine worthy powder bath, office/DR, upstairs oversized playroom/flex space/2nd den- you name it, this house has it! Nestled in the heart of Nocatee,
Coastal Oaks is a premier guard-gated community with private resident amenities- a stately Residents Clubhouse, pools, ball fields, walking trails, and more.
Additional Home Features-
Structural: Expanded master bedroom, open stair railing in place of half wall at staircase, pull down attic stairs in garage, coffered ceiling in the primary bedroom, coffered ceiling in the great room, 8' high garage door versus 7', two additional windows at the primary bedroom exterior wall 3' by 5', oak main stairs in place of carpet, multi-generational suite (expanded loft), drop zone with cabinetry, gas designer fireplace.
Interior Specifications: Arhaus and Restoration Hardware light fixtures throughout, classic craftsman-style front door, upgraded door hardware style throughout, coastal stair balusters at the staircase and loft, Kitchen Aide side-by-side, Kitchen Aide counter depth refrigerator, 24" wine cellar, stacked kitchen wall cabinets, frameless glass shower at primary bath, dual gold fixtures at the primary bath, upgraded wooden hood at gas range, 36" gas cooktop, enhanced laundry package with cabinetry and sink and backsplash, wood flooring in main living areas, upgraded carpet in bedrooms and upstairs, crown molding and trim with enhanced custom trim work up the staircase, surround sound audio in the great room, enhanced kitchen island with 3" legs, pots and pans drawer, rollout lower cabinet drawers, soft close cabinets, and drawers, Calcacatta Caesarstone quartz at kitchen countertop, quartz countertops in all baths and laundry, herringbone mosaic tile backsplash at kitchen and fireplace.
Exterior Specifications: Gas line for the grill at the lanai, TV hookup at the lanai, tankless water heater, water softener, expanded paver driveway.
Location
State FL
County St. Johns
Community Coastal Oaks At Nocatee
Area 272-Nocatee South
Direction Crosswater Parkway South to 2nd exit at the roundabout. Follow Crosswater Parkway to Coastal Oaks. Follow Bluewater Dr to right on Barbados Dr. 186 Barbados Dr is on your right
Interior
Interior Features Breakfast Bar, Entrance Foyer, Pantry, Primary Bathroom - Shower No Tub, Primary Downstairs, Split Bedrooms, Vaulted Ceiling(s), Walk-In Closet(s)
Heating Central
Cooling Central Air
Fireplaces Number 1
Fireplaces Type Gas
Fireplace Yes
Laundry Electric Dryer Hookup, Washer Hookup
Exterior
Garage Garage
Garage Spaces 2.0
Pool Community, None
Utilities Available Cable Available
Amenities Available Basketball Court, Clubhouse, Fitness Center, Jogging Path, Playground
Waterfront No
Roof Type Shingle
Parking Type Garage
Total Parking Spaces 2
Garage Yes
Private Pool No
Building
Lot Description Wooded
Water Public
Architectural Style Traditional
New Construction No
Schools
Elementary Schools Pine Island Academy
Middle Schools Pine Island Academy
High Schools Allen D. Nease
Others
HOA Name May Mgt
Senior Community No
Tax ID 0702927330
Acceptable Financing Cash, Conventional, VA Loan
Listing Terms Cash, Conventional, VA Loan
Read Less Info
Want to know what your home might be worth? Contact us for a FREE valuation!

Our team is ready to help you sell your home for the highest possible price ASAP
Bought with DOUGLAS ELLIMAN FLORIDA

“My job is to find and attract mastery-based agents to the office, protect the culture, and make sure everyone is happy! ”







