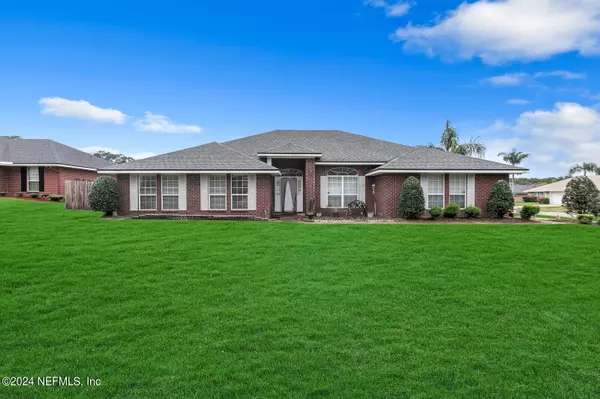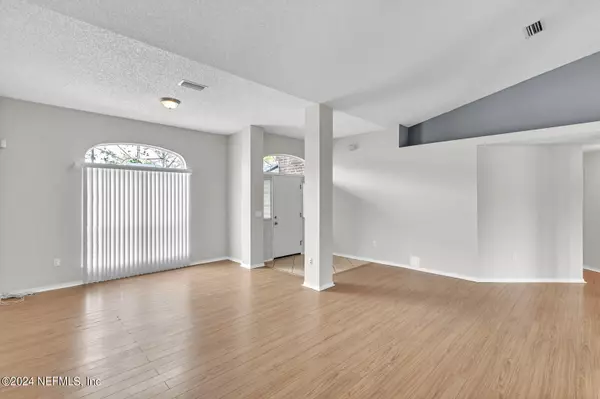$400,000
$410,000
2.4%For more information regarding the value of a property, please contact us for a free consultation.
4 Beds
3 Baths
2,992 SqFt
SOLD DATE : 06/14/2024
Key Details
Sold Price $400,000
Property Type Single Family Home
Sub Type Single Family Residence
Listing Status Sold
Purchase Type For Sale
Square Footage 2,992 sqft
Price per Sqft $133
Subdivision Ortega Bluff
MLS Listing ID 2015922
Sold Date 06/14/24
Style Traditional
Bedrooms 4
Full Baths 3
HOA Fees $22/ann
HOA Y/N Yes
Originating Board realMLS (Northeast Florida Multiple Listing Service)
Year Built 2001
Property Description
Welcome home to the tranquil Ortega Bluff community! Nestled on an impressive quarter acre corner lot is your classic brick haven meticulously designed by award winning Adam's Homes. Conveniently located close to NAS Jax, nearly 3,000 square feet offers both elegance and practicality. Keep utility costs low with a plethora of natural lighting and modern carpet-free interior. The expansive kitchen with walk-in pantry is a chef's delight, offering ample storage and organization. Whether you envision peaceful evenings on the patio or space for gardening and play, the fenced rear provides the perfect canvas. Newer roof and water heater; HVAC with Trane system and transferable service plan: Don't wait to make this home your own - schedule your showing today!
Location
State FL
County Duval
Community Ortega Bluff
Area 056-Yukon/Wesconnett/Oak Hill
Direction Take I-295 N to Collins Rd. Exit 12 From I-295 S, turn left onto Collin Rd, Turn left onto Ortega Bluff Pk Pkwy, Right on Bristol Bay Lane South. Home on corner of BB Lane South and BB Lane East
Interior
Interior Features Ceiling Fan(s), Eat-in Kitchen, Entrance Foyer, His and Hers Closets, Kitchen Island, Open Floorplan, Primary Bathroom -Tub with Separate Shower, Primary Downstairs, Walk-In Closet(s)
Heating Central
Cooling Central Air
Flooring Laminate
Laundry Electric Dryer Hookup, Washer Hookup
Exterior
Garage Garage
Garage Spaces 2.0
Fence Back Yard, Wood
Pool None
Utilities Available Cable Available, Electricity Connected, Sewer Connected, Water Connected
Waterfront No
Roof Type Shingle
Total Parking Spaces 2
Garage Yes
Private Pool No
Building
Lot Description Corner Lot
Sewer Public Sewer
Water Public
Architectural Style Traditional
New Construction No
Others
Senior Community No
Tax ID 0991352100
Acceptable Financing Cash, Conventional, FHA
Listing Terms Cash, Conventional, FHA
Read Less Info
Want to know what your home might be worth? Contact us for a FREE valuation!

Our team is ready to help you sell your home for the highest possible price ASAP
Bought with FLORIDA HOMES REALTY & MTG LLC

“My job is to find and attract mastery-based agents to the office, protect the culture, and make sure everyone is happy! ”







