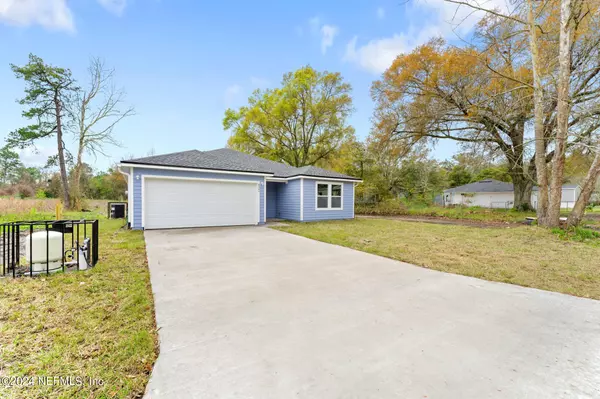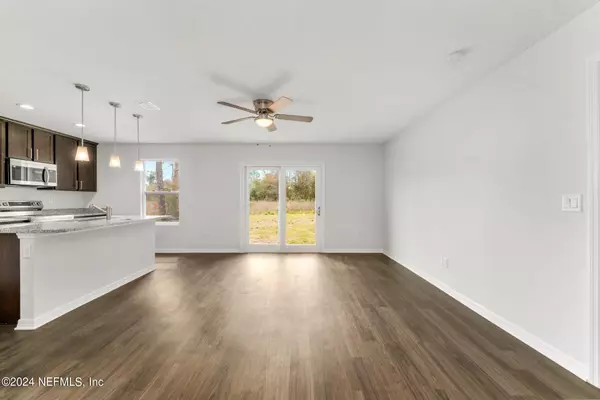$220,000
$230,000
4.3%For more information regarding the value of a property, please contact us for a free consultation.
3 Beds
2 Baths
1,198 SqFt
SOLD DATE : 06/14/2024
Key Details
Sold Price $220,000
Property Type Single Family Home
Sub Type Single Family Residence
Listing Status Sold
Purchase Type For Sale
Square Footage 1,198 sqft
Price per Sqft $183
Subdivision Jacksonville Heights
MLS Listing ID 2013589
Sold Date 06/14/24
Style Traditional
Bedrooms 3
Full Baths 2
HOA Y/N No
Originating Board realMLS (Northeast Florida Multiple Listing Service)
Year Built 2023
Lot Size 6,534 Sqft
Acres 0.15
Lot Dimensions 50x96
Property Description
Own This New Constructed Home For Less Than What You May Be Paying For Rent. Call Today To Get Pre-Approved With The Preferred Lender For 100% Financing, Plus up to $12,500 To Use Towards Down Payment, Closing Cost And Other Fees. Home Has 3 Bedrooms, 2 Baths, Living/Dining Room Combo, Kitchen & Bath's Granite Countertops, Prep Island/Breakfast Bar. Full Complement Of Samsung Appliances, Stove, Ice Maker/Water Dispensing Fridge, Microwave, Dishwasher, Washer/Dryer Hookup. Suitable For Social Gatherings. NO HOA, NO CDD Fees. Structural Home Warranty Provided By Maverick. 1 Year Workmanship, 1 Year Systems, 10 Year Structural. Call Or Use ShowiingTime For Your Private Showing Today!
(Not Actual Photos, Shot From Property With Identical Floor Plan, Placement Of Appliances, Front Elevation, Yard Size, And Other Features May Differ.
Location
State FL
County Duval
Community Jacksonville Heights
Area 075-Trout River/College Park/Ribault Manor
Direction From I-295 W Beltway Take Exit 28a New Kings Rd North, Follow To (R) Onto Moncrief Rd W, House On The Right.
Interior
Interior Features Ceiling Fan(s), Kitchen Island, Pantry, Primary Bathroom - Tub with Shower, Walk-In Closet(s)
Heating Central, Electric
Cooling Central Air, Electric
Flooring Carpet, Vinyl
Laundry Electric Dryer Hookup, Washer Hookup
Exterior
Garage Attached, Garage, Garage Door Opener
Garage Spaces 2.0
Pool None
Utilities Available Electricity Connected
Waterfront No
Roof Type Shingle
Parking Type Attached, Garage, Garage Door Opener
Total Parking Spaces 2
Garage Yes
Private Pool No
Building
Sewer Septic Tank
Water Well
Architectural Style Traditional
Structure Type Fiber Cement,Frame
New Construction Yes
Schools
Elementary Schools Samuel A. Hull
Middle Schools Jean Ribault
High Schools Jean Ribault
Others
Senior Community No
Tax ID 0214970020
Acceptable Financing Cash, Conventional, FHA, VA Loan
Listing Terms Cash, Conventional, FHA, VA Loan
Read Less Info
Want to know what your home might be worth? Contact us for a FREE valuation!

Our team is ready to help you sell your home for the highest possible price ASAP
Bought with NON MLS

“My job is to find and attract mastery-based agents to the office, protect the culture, and make sure everyone is happy! ”







