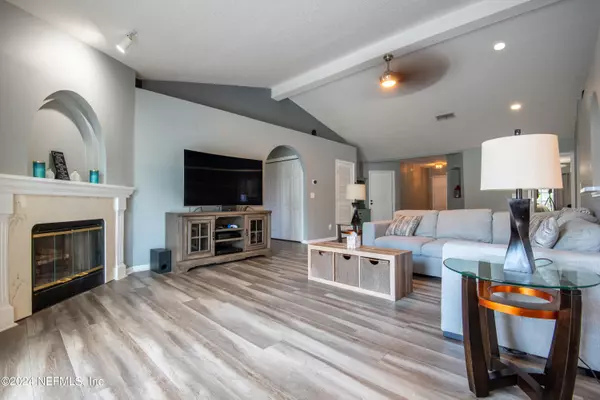$360,000
$359,000
0.3%For more information regarding the value of a property, please contact us for a free consultation.
3 Beds
2 Baths
1,900 SqFt
SOLD DATE : 06/14/2024
Key Details
Sold Price $360,000
Property Type Single Family Home
Sub Type Single Family Residence
Listing Status Sold
Purchase Type For Sale
Square Footage 1,900 sqft
Price per Sqft $189
Subdivision Villages Of Fireside
MLS Listing ID 2022182
Sold Date 06/14/24
Style Traditional
Bedrooms 3
Full Baths 2
HOA Fees $58/ann
HOA Y/N Yes
Originating Board realMLS (Northeast Florida Multiple Listing Service)
Year Built 1997
Annual Tax Amount $4,347
Lot Size 0.360 Acres
Acres 0.36
Property Description
Look no further for a place to call home. Come see this charming home, in the gated Villages of Fireside community nestled in the countryside. Beautiful brick home situated on a cul-de-sac lot, 3 bedroom/2 bath with a side entry garage, eat-in kitchen with stainless steel appliances, formal dining room, large great room to entertain guests, freshly painted and updated flooring, new patio doors, and a large fenced in yard with a fire pit. This home is in a great location, close to restaurants and shopping. No CDD fees. Clay County School District. Come see it because it's ready for your personal touches!
Home is being sold AS-IS. No repairs will be considered.
Location
State FL
County Clay
Community Villages Of Fireside
Area 146-Middleburg-Ne
Direction From I-295, go South on Blanding Boulevard. Left on CR-220. Left on Henley Road. Left on Fireside Drive into Villages of Fireside. Stay on Fireside Drive through the stop sign. The home is on the right.
Rooms
Other Rooms Shed(s)
Interior
Interior Features Ceiling Fan(s), Eat-in Kitchen, Entrance Foyer, His and Hers Closets, Open Floorplan, Pantry, Primary Bathroom - Tub with Shower, Split Bedrooms, Vaulted Ceiling(s), Walk-In Closet(s)
Heating Central, Electric
Cooling Electric
Flooring Vinyl
Fireplaces Number 1
Fireplaces Type Wood Burning
Furnishings Unfurnished
Fireplace Yes
Laundry Electric Dryer Hookup, In Garage, Washer Hookup
Exterior
Parking Features Attached, Garage, Garage Door Opener
Garage Spaces 2.0
Fence Back Yard, Full, Wood
Pool None
Utilities Available Cable Available, Electricity Connected, Sewer Connected, Water Connected
Amenities Available Gated
Porch Patio
Total Parking Spaces 2
Garage Yes
Private Pool No
Building
Lot Description Cul-De-Sac
Sewer Public Sewer
Water Public
Architectural Style Traditional
New Construction No
Schools
Elementary Schools Rideout
Middle Schools Lake Asbury
High Schools Ridgeview
Others
Senior Community No
Tax ID 04052500898900917
Security Features Security Gate,Smoke Detector(s)
Acceptable Financing Cash, Conventional, FHA, VA Loan
Listing Terms Cash, Conventional, FHA, VA Loan
Read Less Info
Want to know what your home might be worth? Contact us for a FREE valuation!

Our team is ready to help you sell your home for the highest possible price ASAP
Bought with HERRON REAL ESTATE LLC
“My job is to find and attract mastery-based agents to the office, protect the culture, and make sure everyone is happy! ”







