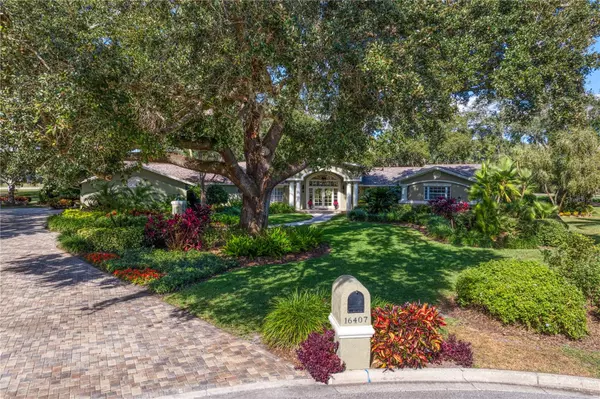$1,600,000
$1,725,000
7.2%For more information regarding the value of a property, please contact us for a free consultation.
4 Beds
5 Baths
4,266 SqFt
SOLD DATE : 05/24/2024
Key Details
Sold Price $1,600,000
Property Type Single Family Home
Sub Type Single Family Residence
Listing Status Sold
Purchase Type For Sale
Square Footage 4,266 sqft
Price per Sqft $375
Subdivision Avila Unit 2
MLS Listing ID T3498887
Sold Date 05/24/24
Bedrooms 4
Full Baths 4
Half Baths 1
Construction Status Financing
HOA Fees $521/ann
HOA Y/N Yes
Originating Board Stellar MLS
Year Built 1980
Annual Tax Amount $13,207
Lot Size 0.680 Acres
Acres 0.68
Property Description
Spectacular views welcome you to this lovely one-story home located in Avila, Tampa Bay's premier guard-gated, golf and country club community. Situated at the end of a cul-de-sac, on a large spectacular lot with panoramic views of the 14th and 15th holes, the sweeping vistas also include water, conservation, and beautiful private grounds. Featuring 4 bedrooms, 4-1/2 baths, office, and exercise room this open, split bedroom plan is perfect for the Florida lifestyle taking in the impressive, breathtaking views from most rooms. Upon entering you are greeted by a large foyer, with beautiful ceiling detail, marble flooring and formal living room and dining room beyond. Steps away you will find the Family Room with gas fireplace and built-ins, gourmet kitchen with GE Monogram stainless steel appliances, Sub-Zero refrigerator and breakfast area opening to the family room. From there French doors lead to the sparkling pool, inviting covered Pergola sitting area for relaxing views of the gardens, and golf course. Two bedrooms with a Jack & Jill bath, laundry room, pool bath, and 3- car garage complete this area. The tranquil Owner's wing has an office and additional bedroom, bath, and powder room. The Owner's suite and bath, feature dual sink areas, walk-in closets, soaking tub, large walk-in shower and exercise room. Enjoy a lifestyle, security and privacy only Avila has to offer... A must see!! Did I mention the views!? Bedroom Closet Type: Walk-in Closet (Primary Bedroom).
Location
State FL
County Hillsborough
Community Avila Unit 2
Zoning PD
Rooms
Other Rooms Bonus Room, Breakfast Room Separate, Den/Library/Office, Family Room, Inside Utility
Interior
Interior Features Built-in Features, Ceiling Fans(s), Crown Molding, Eat-in Kitchen, Kitchen/Family Room Combo, Living Room/Dining Room Combo, Open Floorplan, Primary Bedroom Main Floor, Solid Surface Counters, Split Bedroom, Stone Counters, Walk-In Closet(s), Window Treatments
Heating Central, Zoned
Cooling Central Air, Zoned
Flooring Carpet, Ceramic Tile, Marble, Travertine, Wood
Fireplaces Type Family Room, Gas
Fireplace true
Appliance Built-In Oven, Convection Oven, Cooktop, Dishwasher, Disposal, Electric Water Heater, Exhaust Fan, Microwave, Refrigerator, Trash Compactor
Laundry Electric Dryer Hookup, Inside, Laundry Room, Washer Hookup
Exterior
Exterior Feature French Doors, Garden, Irrigation System, Lighting, Rain Gutters
Parking Features Garage Door Opener, Garage Faces Side
Garage Spaces 3.0
Pool Gunite, In Ground, Lighting, Outside Bath Access, Pool Sweep, Salt Water
Community Features Deed Restrictions, Dog Park, Gated Community - Guard, Golf Carts OK, Golf, Irrigation-Reclaimed Water, No Truck/RV/Motorcycle Parking, Park, Playground, Special Community Restrictions
Utilities Available BB/HS Internet Available, Cable Available, Cable Connected, Electricity Connected, Phone Available, Propane, Public, Sewer Connected, Sprinkler Recycled, Street Lights, Underground Utilities, Water Connected
Amenities Available Basketball Court, Fence Restrictions, Gated, Park, Pickleball Court(s), Playground, Security, Vehicle Restrictions
View Y/N 1
View Golf Course, Trees/Woods, Water
Roof Type Shingle
Porch Covered
Attached Garage true
Garage true
Private Pool Yes
Building
Lot Description Cul-De-Sac, In County, Irregular Lot, Landscaped, On Golf Course, Oversized Lot, Private, Paved
Entry Level One
Foundation Slab
Lot Size Range 1/2 to less than 1
Builder Name Ken Hawk
Sewer Public Sewer
Water Public
Architectural Style Florida
Structure Type Block,Stucco
New Construction false
Construction Status Financing
Schools
Elementary Schools Maniscalco-Hb
Middle Schools Buchanan-Hb
High Schools Gaither-Hb
Others
Pets Allowed Cats OK, Dogs OK, Size Limit, Yes
HOA Fee Include Guard - 24 Hour,Escrow Reserves Fund,Management,Private Road,Security
Senior Community No
Pet Size Medium (36-60 Lbs.)
Ownership Fee Simple
Monthly Total Fees $521
Acceptable Financing Cash, Conventional, VA Loan
Membership Fee Required Required
Listing Terms Cash, Conventional, VA Loan
Special Listing Condition None
Read Less Info
Want to know what your home might be worth? Contact us for a FREE valuation!

Our team is ready to help you sell your home for the highest possible price ASAP

© 2025 My Florida Regional MLS DBA Stellar MLS. All Rights Reserved.
Bought with KELLER WILLIAMS TAMPA CENTRAL
“My job is to find and attract mastery-based agents to the office, protect the culture, and make sure everyone is happy! ”







