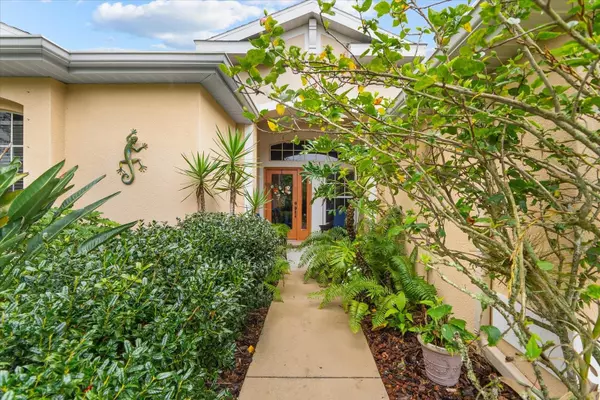$445,000
$450,000
1.1%For more information regarding the value of a property, please contact us for a free consultation.
4 Beds
3 Baths
2,219 SqFt
SOLD DATE : 05/16/2024
Key Details
Sold Price $445,000
Property Type Single Family Home
Sub Type Single Family Residence
Listing Status Sold
Purchase Type For Sale
Square Footage 2,219 sqft
Price per Sqft $200
Subdivision Chelsea Oaks Ph Ii & Iii
MLS Listing ID A4595537
Sold Date 05/16/24
Bedrooms 4
Full Baths 3
Construction Status Financing,Inspections
HOA Fees $157/qua
HOA Y/N Yes
Originating Board Stellar MLS
Year Built 2007
Annual Tax Amount $1,937
Lot Size 0.320 Acres
Acres 0.32
Lot Dimensions 97x145
Property Description
Reduced $19,000 to $450,000 only until April 17. After that the house will be taken off the market!!
**Brand New Roof March 2024**
Discover the perfect home in the sought-after Chelsea Oaks community! This meticulously maintained 4-bedroom, 3-bath, 3-car garage residence awaits you, surrounded by lush and colorful landscaping and mature oak trees. Experience seamless entertainment in the open and interconnected living and dining spaces, flowing into a welcoming family room with a central eat-in kitchen boasting a spacious pantry.
The split floor plan ensures privacy for the expansive master suite, featuring a tray ceiling, ceiling fan, window seating area, and a door leading to the lanai. The en suite master bathroom boasts a double sink vanity, makeup table, garden soaking tub, linen closet, a generous walk-in shower, and a water closet, complemented by separate his and her walk-in closets.
On the opposite side of the living area, discover three additional bedrooms. Two have served primarily as storage, while the fourth, equipped with a ceiling fan, has functioned as an office. The third bathroom conveniently provides backyard access, featuring a large walk-in shower and linen closet, while the second bathroom includes a tub/shower combination. A spacious linen closet in the hall enhances practicality.
Conveniently located off the kitchen, an interior laundry room with overhead cabinets and two storage closets adds to the home's functionality. The screened lanai seamlessly extends the living space, accommodating a grill, table, and lounge chairs, all enhanced by a ceiling fan for added comfort. Natural light floods every room through well-placed windows.
Situated at the end of a tranquil dead-end street, this property is the epitome of peace. Chelsea Oaks, a gated community, offers amenities such as a community pool, playground, basketball court, and walking trails. The HOA fee covers irrigation/reclaimed water and a cable/internet package. Enjoy top-rated Parrish community schools, with an elementary school within walking distance. The location provides easy access to Ft. Hamer bridge/boat ramp, Lakewood Ranch, I-75 corridor, Ellenton Premier Outlets shopping, restaurants, medical facilities, sports facilities, and the Arts. Plus, enjoy a convenient commute to Tampa, St. Pete, and Sarasota airports. Your dream home awaits!
Location
State FL
County Manatee
Community Chelsea Oaks Ph Ii & Iii
Zoning PDR
Direction E
Rooms
Other Rooms Breakfast Room Separate, Formal Dining Room Separate, Formal Living Room Separate, Inside Utility
Interior
Interior Features Ceiling Fans(s), Eat-in Kitchen, Kitchen/Family Room Combo, Living Room/Dining Room Combo, Open Floorplan, Solid Surface Counters, Split Bedroom, Walk-In Closet(s), Window Treatments
Heating Central, Electric
Cooling Central Air
Flooring Carpet, Ceramic Tile
Furnishings Negotiable
Fireplace false
Appliance Dishwasher, Disposal, Dryer, Microwave, Range, Refrigerator, Washer
Laundry Laundry Room
Exterior
Exterior Feature Garden, Hurricane Shutters, Irrigation System, Private Mailbox, Sidewalk, Sliding Doors
Garage Driveway, Garage Door Opener, Guest
Garage Spaces 3.0
Community Features Association Recreation - Owned, Buyer Approval Required, Deed Restrictions, Gated Community - No Guard, Golf Carts OK, Irrigation-Reclaimed Water, Playground, Pool, Sidewalks, Special Community Restrictions
Utilities Available BB/HS Internet Available, Cable Connected, Electricity Connected, Public, Sewer Connected, Sprinkler Recycled, Street Lights, Underground Utilities, Water Connected
Amenities Available Basketball Court, Cable TV, Fence Restrictions, Gated, Playground, Pool, Recreation Facilities, Trail(s), Vehicle Restrictions
Waterfront false
View Garden, Trees/Woods
Roof Type Shingle
Porch Covered, Patio, Rear Porch, Screened
Attached Garage true
Garage true
Private Pool No
Building
Lot Description Cleared, Corner Lot, In County, Landscaped, Level, Oversized Lot, Sidewalk, Street Dead-End, Paved, Private
Story 1
Entry Level One
Foundation Slab
Lot Size Range 1/4 to less than 1/2
Builder Name Lennar
Sewer Public Sewer
Water Public
Architectural Style Ranch, Traditional
Structure Type Block,Stucco
New Construction false
Construction Status Financing,Inspections
Schools
Elementary Schools Williams Elementary
Middle Schools Buffalo Creek Middle
High Schools Parrish Community High
Others
Pets Allowed Cats OK, Dogs OK, Yes
HOA Fee Include Cable TV,Common Area Taxes,Pool,Escrow Reserves Fund,Management,Private Road,Recreational Facilities
Senior Community No
Ownership Fee Simple
Monthly Total Fees $157
Acceptable Financing Cash, Conventional
Membership Fee Required Required
Listing Terms Cash, Conventional
Special Listing Condition None
Read Less Info
Want to know what your home might be worth? Contact us for a FREE valuation!

Our team is ready to help you sell your home for the highest possible price ASAP

© 2024 My Florida Regional MLS DBA Stellar MLS. All Rights Reserved.
Bought with CENTURY 21 ALLIANCE REALTY

“My job is to find and attract mastery-based agents to the office, protect the culture, and make sure everyone is happy! ”







