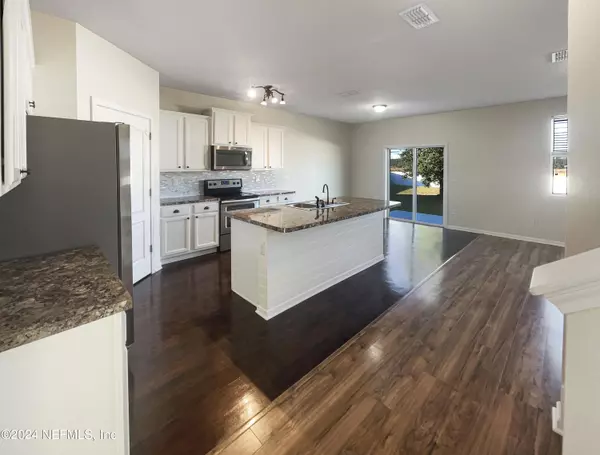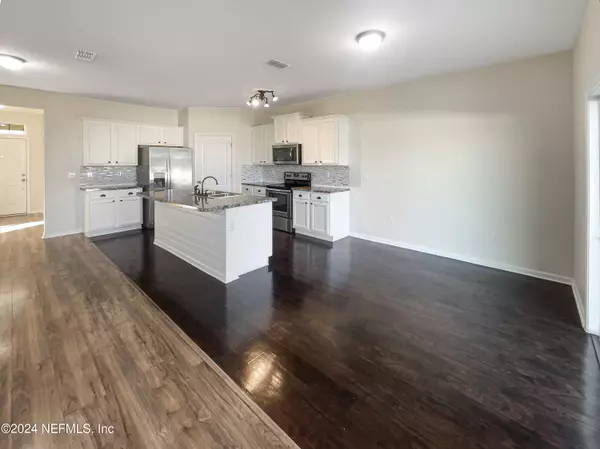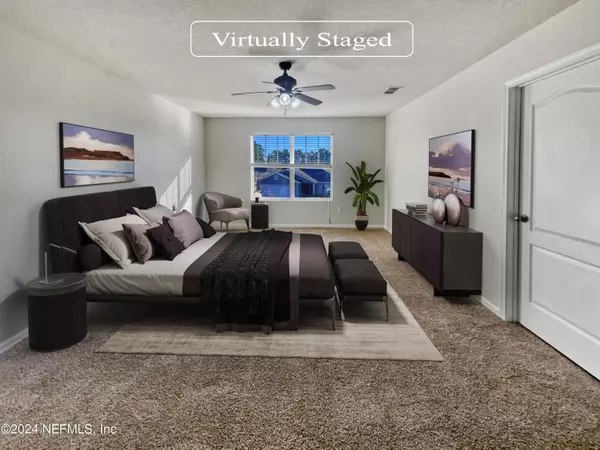$370,000
$371,000
0.3%For more information regarding the value of a property, please contact us for a free consultation.
5 Beds
3 Baths
2,556 SqFt
SOLD DATE : 05/16/2024
Key Details
Sold Price $370,000
Property Type Single Family Home
Sub Type Single Family Residence
Listing Status Sold
Purchase Type For Sale
Square Footage 2,556 sqft
Price per Sqft $144
Subdivision Magnolia West
MLS Listing ID 2007230
Sold Date 05/16/24
Style Traditional
Bedrooms 5
Full Baths 3
Construction Status Updated/Remodeled
HOA Fees $6/ann
HOA Y/N Yes
Originating Board realMLS (Northeast Florida Multiple Listing Service)
Year Built 2016
Lot Size 9,757 Sqft
Acres 0.22
Property Description
Welcome to 2372 Bonnie Lake Drive! This stunning5-bedroom, 3-bathroom home is now available for sale. This newly renovated property offers a fresh and modern feel. The new kitchen features beautiful countertops and new appliances. The cozy loft provides additional living space, while the primary suite boasts a large closet and a luxurious bathroom. Outside, you'll find a generous backyard perfect for entertaining or relaxing. Located in the popular Magnolia West community, residents have access to fantastic amenities including a pool, clubhouse, and fitness center. Don't miss out on this incredible opportunity!
Location
State FL
County Clay
Community Magnolia West
Area 161-Green Cove Springs
Direction From I-295 take exit 10, US-17 S approx. 11.5 miles then turn right onto County Rd 315. Continue approx. 2.6 miles and turn into the community on Medinah Lane, turn onto Bonnie Lakes home is on your right.
Interior
Interior Features Breakfast Bar, Open Floorplan, Pantry
Heating Central, Electric
Cooling Central Air, Electric
Flooring Carpet, Vinyl
Exterior
Parking Features Garage
Garage Spaces 2.0
Pool Community
Utilities Available Cable Available, Electricity Connected, Sewer Connected
Amenities Available Clubhouse, Fitness Center, Playground, Tennis Court(s)
Roof Type Shingle
Total Parking Spaces 2
Garage Yes
Private Pool No
Building
Sewer Public Sewer
Water Public
Architectural Style Traditional
New Construction No
Construction Status Updated/Remodeled
Others
Senior Community No
Tax ID 05062601523400453
Acceptable Financing Cash, Conventional, FHA, VA Loan
Listing Terms Cash, Conventional, FHA, VA Loan
Read Less Info
Want to know what your home might be worth? Contact us for a FREE valuation!

Our team is ready to help you sell your home for the highest possible price ASAP
Bought with KASHMIRI REALTY AND PROPERTY MANAGEMENT

“My job is to find and attract mastery-based agents to the office, protect the culture, and make sure everyone is happy! ”







