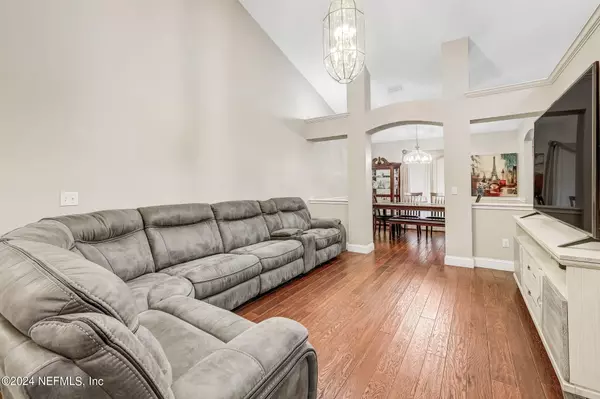$480,000
$486,000
1.2%For more information regarding the value of a property, please contact us for a free consultation.
4 Beds
2 Baths
2,114 SqFt
SOLD DATE : 04/12/2024
Key Details
Sold Price $480,000
Property Type Single Family Home
Sub Type Single Family Residence
Listing Status Sold
Purchase Type For Sale
Square Footage 2,114 sqft
Price per Sqft $227
Subdivision Gately Oaks
MLS Listing ID 2013536
Sold Date 04/12/24
Style Traditional
Bedrooms 4
Full Baths 2
HOA Fees $10/ann
HOA Y/N Yes
Originating Board realMLS (Northeast Florida Multiple Listing Service)
Year Built 1995
Annual Tax Amount $3,418
Lot Size 0.260 Acres
Acres 0.26
Property Description
Location, Location, Location!! Come see this exceptional 4-bed, 2-bath, all brick home in Jacksonville...a perfect blend of comfort and location. Nested near both the beach and town, the property offers the best of both worlds. Plenty of space, with both a formal living and dining room, along with eat in kitchen. Family room with fireplace that opens up to the updated kitchen, with hardwood and ceramic tile floors throughout. Large Master bedroom with 2 walk in closets make hanging your clothes easy!! 3 more bedrooms, with one being used as an office at this time! Nice back yard for cooking out and enjoying the Florida lifestyle. Close to Mayport and 9A, yet quiet and private.
Location
State FL
County Duval
Community Gately Oaks
Area 043-Intracoastal West-North Of Atlantic Blvd
Direction From Atlantic Blvd to Girvin Road. Left on Wonderwood Expressway (Mt. Pleasant) headed west. Left on Gately Road to right on Tiger Creek Lane. House is 2nd on the right.
Interior
Interior Features Ceiling Fan(s), Eat-in Kitchen, Pantry, Primary Bathroom -Tub with Separate Shower
Heating Central
Cooling Central Air
Flooring Tile, Wood
Fireplaces Number 1
Fireplaces Type Gas
Fireplace Yes
Laundry Electric Dryer Hookup, Washer Hookup
Exterior
Garage Garage
Garage Spaces 2.0
Fence Back Yard, Wood
Pool None
Utilities Available Cable Connected, Electricity Connected, Sewer Connected, Water Connected
Waterfront No
Roof Type Shingle
Porch Covered, Patio
Total Parking Spaces 2
Garage Yes
Private Pool No
Building
Sewer Public Sewer
Water Public
Architectural Style Traditional
New Construction No
Others
Senior Community No
Tax ID 1621918010
Security Features Smoke Detector(s),Other
Acceptable Financing Cash, Conventional, VA Loan
Listing Terms Cash, Conventional, VA Loan
Read Less Info
Want to know what your home might be worth? Contact us for a FREE valuation!

Our team is ready to help you sell your home for the highest possible price ASAP
Bought with DJ & LINDSEY REAL ESTATE

“My job is to find and attract mastery-based agents to the office, protect the culture, and make sure everyone is happy! ”







