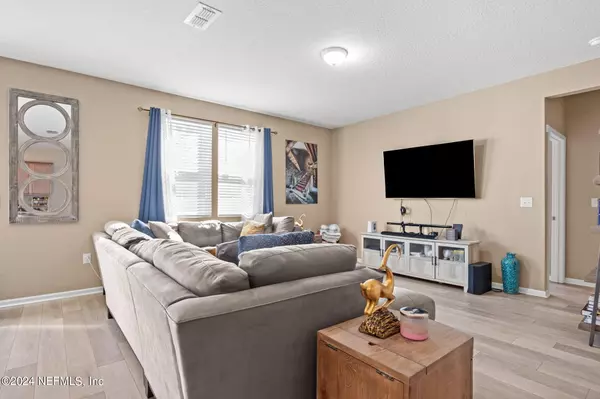$365,000
$365,000
For more information regarding the value of a property, please contact us for a free consultation.
5 Beds
3 Baths
2,504 SqFt
SOLD DATE : 04/08/2024
Key Details
Sold Price $365,000
Property Type Single Family Home
Sub Type Single Family Residence
Listing Status Sold
Purchase Type For Sale
Square Footage 2,504 sqft
Price per Sqft $145
Subdivision Villages Of Westport
MLS Listing ID 2009044
Sold Date 04/08/24
Style Traditional
Bedrooms 5
Full Baths 3
Construction Status Updated/Remodeled
HOA Fees $9/ann
HOA Y/N Yes
Originating Board realMLS (Northeast Florida Multiple Listing Service)
Year Built 2019
Annual Tax Amount $1,836
Lot Size 0.260 Acres
Acres 0.26
Property Description
ACCEPTING BACKUP OFFERS!
Welcome to your stunning new home! This spacious 5-bed, 3-bath boasts of contemporary living space, nestled in a peaceful neighborhood.
Discover the beauty of new luxury vinyl plank (LVP) flooring that flows seamlessly throughout the entire home.
Sliding glass doors lead you to the expansive deck made of stylish pavers, offering an ideal spot for outdoor dining, relaxation, and enjoying the serene views of the oversized backyard.
The spacious master suite beckons with its tranquility, featuring a generous bedroom, walk-in closet, and ensuite bathroom. Four additional bedrooms offer versatility and comfort, perfect for accommodating guests, creating a home office, or pursuing hobbies.
Added convenience comes in the form of a water softener and new gutters have been installed to enhance the functionality and aesthetics of the exterior.
Location
State FL
County Duval
Community Villages Of Westport
Area 091-Garden City/Airport
Direction Follow I-95 N, I-10 W and I-295 N to US-1 N/US-23 N/New Kings Rd. Take exit 28B from I-295 N. Take exit 28B to merge onto US-1 N/US-23 N/New Kings Rd toward Callahan. Continue on US-1 N/US-23 N/New Kings Rd. Take Braddock Rd to Sandle Dr. Turn left onto Sandle Dr. Destination will be on the left.
Interior
Interior Features Entrance Foyer, Kitchen Island, Pantry, Primary Bathroom - Tub with Shower, Skylight(s), Walk-In Closet(s)
Heating Central
Cooling Central Air
Flooring Laminate
Furnishings Unfurnished
Laundry Electric Dryer Hookup, Upper Level, Washer Hookup
Exterior
Exterior Feature Impact Windows
Garage Additional Parking, Community Structure, Garage Door Opener, Parking Lot
Garage Spaces 2.0
Fence Back Yard, Privacy, Vinyl
Pool Community
Utilities Available Cable Available, Electricity Connected, Sewer Available, Water Available
Amenities Available Basketball Court, Clubhouse, Fitness Center, Management - Off Site, Playground
Waterfront No
Roof Type Shingle
Porch Deck, Front Porch
Parking Type Additional Parking, Community Structure, Garage Door Opener, Parking Lot
Total Parking Spaces 2
Garage Yes
Private Pool No
Building
Lot Description Sprinklers In Front, Sprinklers In Rear
Sewer Public Sewer
Water Public
Architectural Style Traditional
Structure Type Concrete,Stucco
New Construction No
Construction Status Updated/Remodeled
Schools
Elementary Schools Dinsmore
Middle Schools Highlands
High Schools William M. Raines
Others
HOA Fee Include Maintenance Grounds
Senior Community No
Tax ID 0037842685
Security Features Closed Circuit Camera(s),Security System Owned,Smoke Detector(s)
Acceptable Financing Conventional, FHA, VA Loan
Listing Terms Conventional, FHA, VA Loan
Read Less Info
Want to know what your home might be worth? Contact us for a FREE valuation!

Our team is ready to help you sell your home for the highest possible price ASAP
Bought with ENGEL & VOLKERS FIRST COAST

“My job is to find and attract mastery-based agents to the office, protect the culture, and make sure everyone is happy! ”







