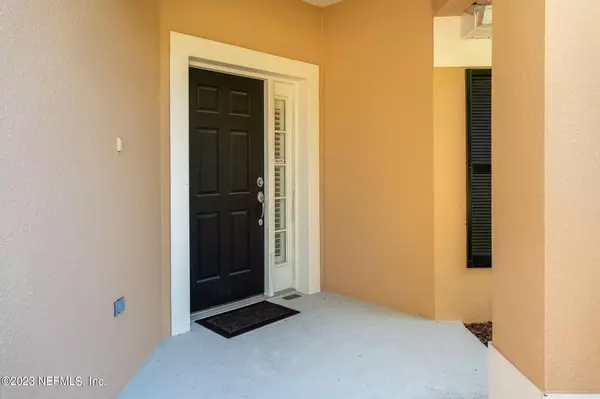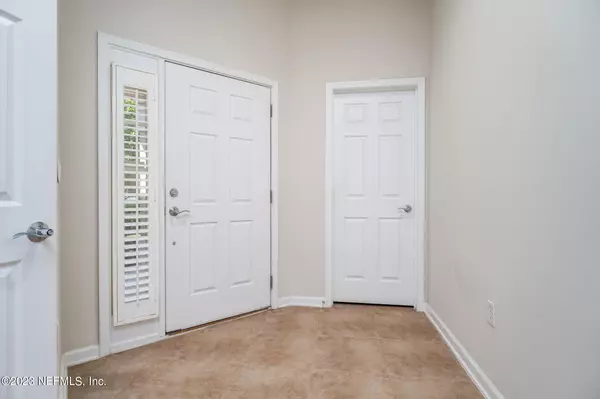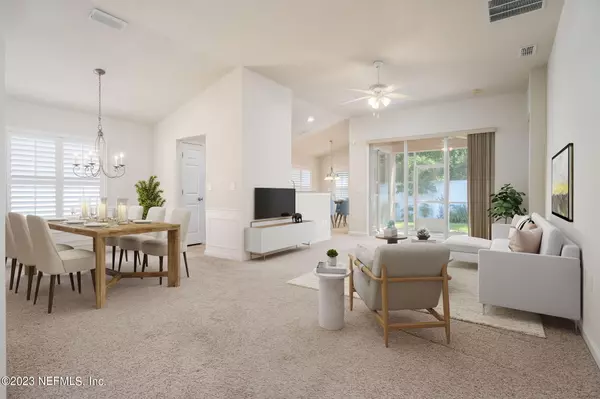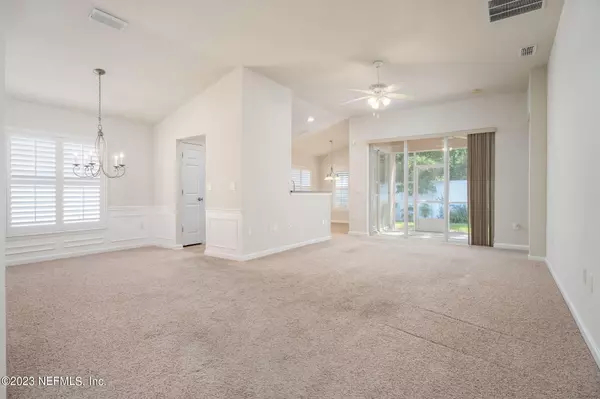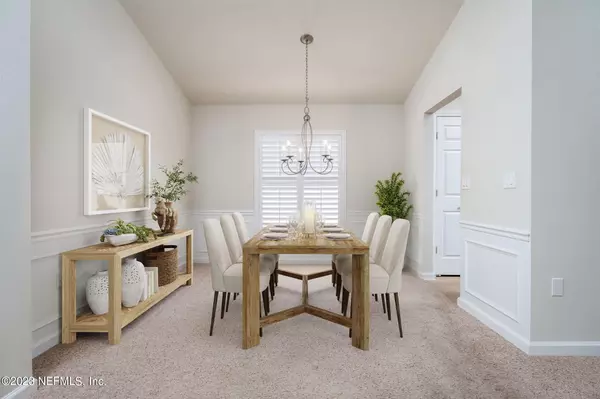$386,000
$409,500
5.7%For more information regarding the value of a property, please contact us for a free consultation.
3 Beds
2 Baths
1,519 SqFt
SOLD DATE : 04/01/2024
Key Details
Sold Price $386,000
Property Type Single Family Home
Sub Type Single Family Residence
Listing Status Sold
Purchase Type For Sale
Square Footage 1,519 sqft
Price per Sqft $254
Subdivision Sweetwater By Del Webb
MLS Listing ID 1248244
Sold Date 04/01/24
Bedrooms 3
Full Baths 2
HOA Fees $223/mo
HOA Y/N Yes
Originating Board realMLS (Northeast Florida Multiple Listing Service)
Year Built 2006
Property Description
Come see this beautiful Active Adult 55+ Del Webb community. Well maintained 3BR/2BA single story home is ready to make your own. Plantation shutters throughout. Living Room is spacious Dining Area is separate. Kitchen has a cozy breakfast nook. Primary BR is spacious with ensuite bath w/dual sink vanity & tiled shower. Sliders from Living Room open to a screened lanai. The 2nd BR can also be a den/office w/door & closet. Separate laundry room, 2-Car Garage, pavered driveway & walkway. Community amenities include huge clubhouse w/workout room, huge indoor pool & hot tub. Outdoor pool, bocce ball, tennis courts walking paths & more! AC is 2 years old. Short 13 min to Town Center, Mayo Primary care 6 minutes away. Publix and Winn Dixie 8 minutes away.
Location
State FL
County Duval
Community Sweetwater By Del Webb
Area 027-Intracoastal West-South Of Jt Butler Blvd
Direction From I-295, exit on Baymeadows Road heading east, right onto Sweetwater Pkwy, once thru the gate, right on Honeybee Lane, house on the right.
Interior
Interior Features Eat-in Kitchen, Entrance Foyer, Pantry, Primary Bathroom - Shower No Tub, Walk-In Closet(s)
Heating Central, Heat Pump
Cooling Central Air
Flooring Carpet, Tile
Exterior
Garage Additional Parking
Garage Spaces 2.0
Pool Community
Utilities Available Cable Available, Electricity Connected, Sewer Connected, Water Connected
Amenities Available Clubhouse, Fitness Center, Jogging Path, Spa/Hot Tub, Tennis Court(s)
Waterfront No
Roof Type Shingle
Porch Front Porch, Patio, Porch, Screened
Parking Type Additional Parking
Total Parking Spaces 2
Garage Yes
Private Pool No
Building
Lot Description Sprinklers In Front, Sprinklers In Rear
Sewer Public Sewer
Water Public
Structure Type Block,Stucco
New Construction No
Others
Senior Community Yes
Tax ID 1677573265
Acceptable Financing Cash, Conventional, FHA, Owner May Carry, VA Loan
Listing Terms Cash, Conventional, FHA, Owner May Carry, VA Loan
Read Less Info
Want to know what your home might be worth? Contact us for a FREE valuation!

Our team is ready to help you sell your home for the highest possible price ASAP
Bought with FLORIDA'S CHOICE REALTY LLC

“My job is to find and attract mastery-based agents to the office, protect the culture, and make sure everyone is happy! ”



