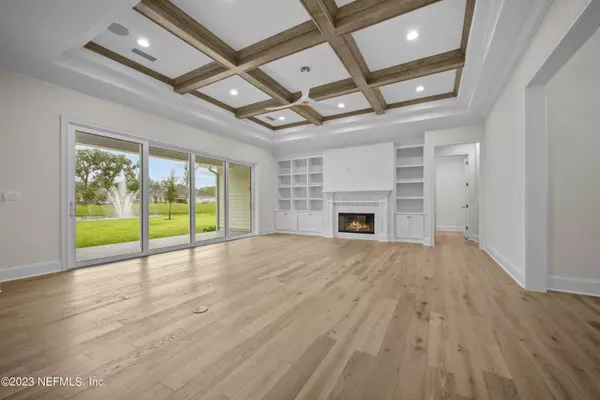$1,650,000
$1,650,000
For more information regarding the value of a property, please contact us for a free consultation.
4 Beds
4 Baths
3,462 SqFt
SOLD DATE : 03/18/2024
Key Details
Sold Price $1,650,000
Property Type Single Family Home
Sub Type Single Family Residence
Listing Status Sold
Purchase Type For Sale
Square Footage 3,462 sqft
Price per Sqft $476
Subdivision River Story
MLS Listing ID 1258220
Sold Date 03/18/24
Style Ranch
Bedrooms 4
Full Baths 4
HOA Fees $200/ann
HOA Y/N Yes
Originating Board realMLS (Northeast Florida Multiple Listing Service)
Year Built 2023
Lot Dimensions 384 x 111
Property Description
MOVE-IN READY NEW CONSTRUCTION - Custom Coastal Cottage with a craftsman touch on 1 Acre in Prestigious Gated Community along the St. Johns River. Designed with the entertainer in mind and flooded with natural light, the open-concept layout and sliding glass doors create an effortless flow between the interior and exterior spaces. The great room has a custom coffered ceiling, gas fireplace, and feature wall housing custom built-in shelving. The thoughtfully-equipped kitchen, perfect for the inspired home chef, features a vast island with barstool seating, hidden walk-in pantry, Thermador stainless steel appliance suite including 48'' 6-burner rangetop with griddle, double wall ovens, column refrigerator and freezer surrounded by dramatic, solid maple custom cabinetry and Pompeii Quartz Statuario countertops. The open casual dining room adjacent to the kitchen offers ample dining space, while the Bonus Room with water view and cathedral beamed ceiling is a perfect option for a home office or theater room. The expansive owner's suite with lounge features His & Hers custom walk-in closets and an ensuite bathroom with dual sinks, a serene freestanding soaking tub with custom tile backsplash, a walk-in shower, and captivating lighting. The spacious guest bedrooms offer generous closet space and the interior laundry room features solid maple storage cabinets and a utility sink. Hardwood floors throughout the main living areas. Huge covered lanai with Summer Kitchen featuring built-in 30'' DCS stainless grill and Alfresco Hood to keep your outdoor gatherings smoke free. Private backyard paradise is just waiting for your pool design.
Location
State FL
County Duval
Community River Story
Area 014-Mandarin
Direction From 1-295 head south on San Jose Blvd. Turn right on Westberry Rd. Westberry changes into Mandarin Rd. Continue on Mandarin Rd. Left on River Story Rd. L on River Story Way. R on River Story Dr.
Rooms
Other Rooms Outdoor Kitchen
Interior
Interior Features Built-in Features, Kitchen Island, Pantry, Primary Bathroom -Tub with Separate Shower, Primary Downstairs, Vaulted Ceiling(s), Walk-In Closet(s)
Heating Central, Electric
Cooling Central Air, Electric
Flooring Tile, Wood
Fireplaces Type Gas
Furnishings Unfurnished
Fireplace Yes
Laundry Electric Dryer Hookup, Washer Hookup
Exterior
Garage Attached, Garage, Garage Door Opener
Garage Spaces 3.0
Pool None
Utilities Available Cable Available, Propane
Waterfront Yes
Waterfront Description Pond
View Water
Roof Type Shingle,Other
Porch Porch, Screened
Total Parking Spaces 3
Garage Yes
Private Pool No
Building
Lot Description Cul-De-Sac, Sprinklers In Front, Sprinklers In Rear
Sewer Public Sewer
Water Public
Architectural Style Ranch
Structure Type Composition Siding,Fiber Cement,Frame
New Construction Yes
Others
Senior Community No
Tax ID 1060990620
Security Features Security System Owned
Acceptable Financing Cash, Conventional
Listing Terms Cash, Conventional
Read Less Info
Want to know what your home might be worth? Contact us for a FREE valuation!

Our team is ready to help you sell your home for the highest possible price ASAP
Bought with FLORIDA HOMES REALTY & MTG LLC

“My job is to find and attract mastery-based agents to the office, protect the culture, and make sure everyone is happy! ”







