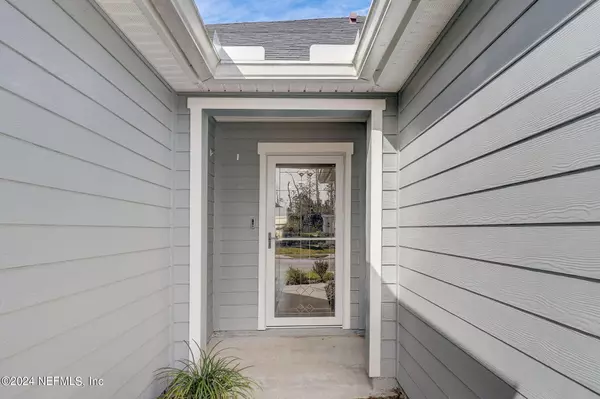$450,000
$450,000
For more information regarding the value of a property, please contact us for a free consultation.
4 Beds
2 Baths
1,933 SqFt
SOLD DATE : 03/14/2024
Key Details
Sold Price $450,000
Property Type Single Family Home
Sub Type Single Family Residence
Listing Status Sold
Purchase Type For Sale
Square Footage 1,933 sqft
Price per Sqft $232
Subdivision Wells Creek
MLS Listing ID 2002027
Sold Date 03/14/24
Style Ranch
Bedrooms 4
Full Baths 2
HOA Fees $106/qua
HOA Y/N Yes
Originating Board realMLS (Northeast Florida Multiple Listing Service)
Year Built 2021
Annual Tax Amount $5,340
Lot Size 8,276 Sqft
Acres 0.19
Property Description
**MOTIVATED SELLERS!** Newer build 4BR/2BA home in Wells Creek! Enjoy an open floor plan with vaulted ceilings to make it feel open & airy. Vinyl plank flooring in the main spaces with low-VOC carpet in the bedrooms.
Relax in the back screened-in porch with extended pavers, overlooking your sizeable yard on the lake with an irrigation system.
The community features a playground, dog parks, football & soccer field, and pool to enjoy family time.
Upgrades in the kitchen include: quartz countertops, Whirlpool appliances, Dakota maple cabinets, a gas stove, and kitchen island.
Technology package includes: ENERGY STAR lighting, Kohler sinks, and Moen faucets.
Solar Panels included to cut your electric bill in HALF!
Location
State FL
County Duval
Community Wells Creek
Area 028-Bayard
Direction From I-95 N, go onto 9B and take exit 5/US-1 South. Community is on the left.
Interior
Interior Features Ceiling Fan(s), Kitchen Island, Open Floorplan, Pantry, Primary Bathroom - Shower No Tub, Primary Downstairs, Vaulted Ceiling(s), Walk-In Closet(s)
Heating Central
Cooling Central Air
Flooring Carpet, Vinyl
Laundry Electric Dryer Hookup, Lower Level
Exterior
Garage Attached, Garage
Garage Spaces 2.0
Fence Back Yard
Pool Community
Utilities Available Cable Available, Sewer Connected, Water Connected
Amenities Available Dog Park
Waterfront No
View Lake
Roof Type Shingle
Porch Covered, Patio, Screened
Total Parking Spaces 2
Garage Yes
Private Pool No
Building
Lot Description Sprinklers In Front, Sprinklers In Rear
Sewer Public Sewer
Water Public
Architectural Style Ranch
Structure Type Fiber Cement
New Construction No
Schools
Elementary Schools Bartram Springs
Middle Schools Twin Lakes Academy
High Schools Atlantic Coast
Others
Senior Community No
Tax ID 1680900380
Security Features Carbon Monoxide Detector(s),Smoke Detector(s)
Acceptable Financing Cash, Conventional, FHA, VA Loan
Listing Terms Cash, Conventional, FHA, VA Loan
Read Less Info
Want to know what your home might be worth? Contact us for a FREE valuation!

Our team is ready to help you sell your home for the highest possible price ASAP
Bought with FLORIDA HOMES REALTY & MTG LLC

“My job is to find and attract mastery-based agents to the office, protect the culture, and make sure everyone is happy! ”







