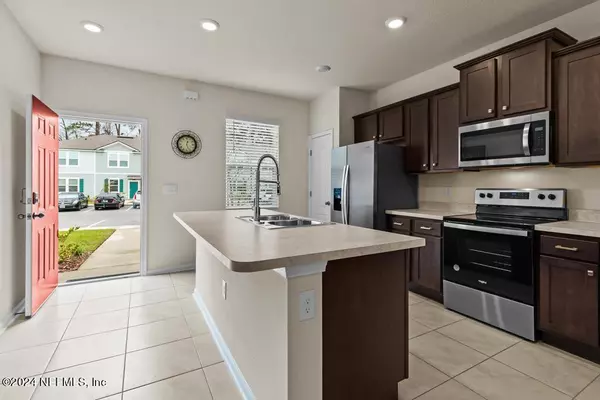$235,000
$235,000
For more information regarding the value of a property, please contact us for a free consultation.
2 Beds
3 Baths
1,110 SqFt
SOLD DATE : 03/07/2024
Key Details
Sold Price $235,000
Property Type Townhouse
Sub Type Townhouse
Listing Status Sold
Purchase Type For Sale
Square Footage 1,110 sqft
Price per Sqft $211
Subdivision Rivergate
MLS Listing ID 2005198
Sold Date 03/07/24
Style Traditional
Bedrooms 2
Full Baths 2
Half Baths 1
HOA Fees $130/qua
HOA Y/N Yes
Originating Board realMLS (Northeast Florida Multiple Listing Service)
Year Built 2022
Annual Tax Amount $2,630
Lot Size 1,306 Sqft
Acres 0.03
Property Description
Location, locaction, location! This Rivergate townhome is a true gem, showcasing a pristine, like-new appearance that will captivate you from the moment you step inside. Spacious downstairs area boasts beautiful and easy-to-maintain tile flooring throughout, creating a seamless and stylish look. Open concept kitchen is a chef's delight, featuring a large island perfect for casual seating and entertaining. This townhome offers the luxury of not just one, but two master bedrooms, each accompanied by its own ensuite bathroom. Whether you're looking for a comfortable retreat for yourself or accommodating guests, this feature adds an extra layer of convenience and privacy. Step outside to the covered patio, where you can enjoy the fresh air and a quiet moment. This beauty is bathed in natural light, creating a bright and inviting atmosphere throughout. Meticulously kept, this home is a testament to quality care and attention to detail. Central location ensures easy access to a variety of shops and restaurants as well as a short drive to Jax Beaches to enjoy the coastal lifestyle whenever you desire. Don't miss out on the chance to make this stunning turnkey townhome in Rivergate your own. It's not just a home; it's a lifestyle.
Location
State FL
County Duval
Community Rivergate
Area 041-Arlington
Direction From I-295N, take Atlantic Blvd to Arlington Expy. Exit toward Rotary Rd. Home on R.
Interior
Interior Features Ceiling Fan(s), Eat-in Kitchen, Kitchen Island, Open Floorplan, Pantry, Primary Bathroom - Tub with Shower, Split Bedrooms, Walk-In Closet(s)
Heating Central
Cooling Central Air
Flooring Carpet, Tile
Laundry Electric Dryer Hookup, In Unit, Upper Level, Washer Hookup
Exterior
Exterior Feature Other
Garage Additional Parking, Assigned, Guest
Fence Vinyl
Pool None
Utilities Available Cable Available, Electricity Connected, Sewer Connected, Water Connected
Waterfront No
Roof Type Shingle
Porch Covered, Patio, Rear Porch
Garage No
Private Pool No
Building
Sewer Public Sewer
Water Public
Architectural Style Traditional
Structure Type Fiber Cement
New Construction No
Schools
Elementary Schools Parkwood Heights
Middle Schools Arlington
High Schools Terry Parker
Others
Senior Community No
Tax ID 1366562335
Security Features Security System Owned,Smoke Detector(s)
Acceptable Financing Cash, Conventional, FHA, VA Loan
Listing Terms Cash, Conventional, FHA, VA Loan
Read Less Info
Want to know what your home might be worth? Contact us for a FREE valuation!

Our team is ready to help you sell your home for the highest possible price ASAP
Bought with KELLER WILLIAMS REALTY ATLANTIC PARTNERS SOUTHSIDE

“My job is to find and attract mastery-based agents to the office, protect the culture, and make sure everyone is happy! ”







