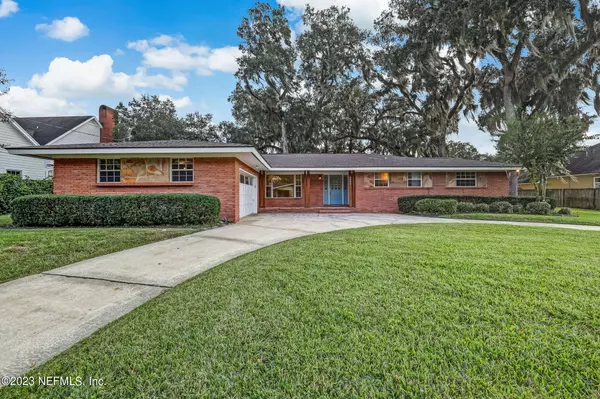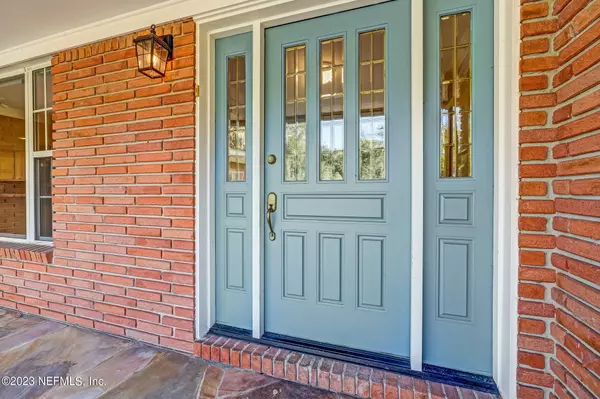$580,000
$584,900
0.8%For more information regarding the value of a property, please contact us for a free consultation.
3 Beds
3 Baths
2,264 SqFt
SOLD DATE : 02/29/2024
Key Details
Sold Price $580,000
Property Type Single Family Home
Sub Type Single Family Residence
Listing Status Sold
Purchase Type For Sale
Square Footage 2,264 sqft
Price per Sqft $256
Subdivision Whitmore And Hollings
MLS Listing ID 1259280
Sold Date 02/29/24
Style Mid Century Modern,Ranch
Bedrooms 3
Full Baths 2
Half Baths 1
HOA Y/N No
Originating Board realMLS (Northeast Florida Multiple Listing Service)
Year Built 1961
Lot Size 0.460 Acres
Acres 0.46
Lot Dimensions 125' X 160'
Property Description
NEW ROOF!!! This stunning mid-century modern ranch house seamlessly blends the timeless charm of yesteryears with contemporary custom finishes, all nestled on an enormous 0.46 acre private lot, creating a haven for modern living.
The kitchen is a chef's delight, boasting ceiling-height custom solid wood cabinets throughout, granite countertops, Arabesque mosaic tile backsplash, and a charming garden window that floods the space with natural light.
Double-sided wood-burning fireplace and exposed beams add character and charm to the family room and den.
Don't miss the opportunity to make this remarkable mid-century modern ranch house your own, where preserved charm and custom finishes meet the tranquility and privacy of sizable back yard, all just moments from the St. Johns River.
Location
State FL
County Duval
Community Whitmore And Hollings
Area 012-San Jose
Direction From Bolles High School head south on 13(San Jose Blvd) turn right onto Jose Terrace (just past Liberty Landscape). Last house on the left before the bend.
Interior
Interior Features Eat-in Kitchen, Entrance Foyer, Primary Bathroom - Shower No Tub, Primary Downstairs, Walk-In Closet(s)
Heating Central, Electric
Cooling Central Air, Electric
Flooring Tile, Vinyl
Fireplaces Number 1
Fireplaces Type Double Sided, Wood Burning
Furnishings Unfurnished
Fireplace Yes
Laundry Electric Dryer Hookup, Washer Hookup
Exterior
Garage Additional Parking, Attached, Circular Driveway, Covered, Garage, Garage Door Opener
Garage Spaces 2.0
Pool None
Utilities Available Electricity Connected, Sewer Connected, Water Connected
Waterfront No
Roof Type Shingle
Porch Deck, Front Porch, Patio
Total Parking Spaces 2
Garage Yes
Private Pool No
Building
Lot Description Sprinklers In Front, Sprinklers In Rear
Faces North
Sewer Public Sewer
Water Public
Architectural Style Mid Century Modern, Ranch
Structure Type Brick Veneer,Frame
New Construction No
Schools
Elementary Schools Kings Trail
High Schools Atlantic Coast
Others
Senior Community No
Tax ID 1516050000
Acceptable Financing Cash, Conventional, FHA, VA Loan
Listing Terms Cash, Conventional, FHA, VA Loan
Read Less Info
Want to know what your home might be worth? Contact us for a FREE valuation!

Our team is ready to help you sell your home for the highest possible price ASAP
Bought with COMPASS FLORIDA LLC

“My job is to find and attract mastery-based agents to the office, protect the culture, and make sure everyone is happy! ”







