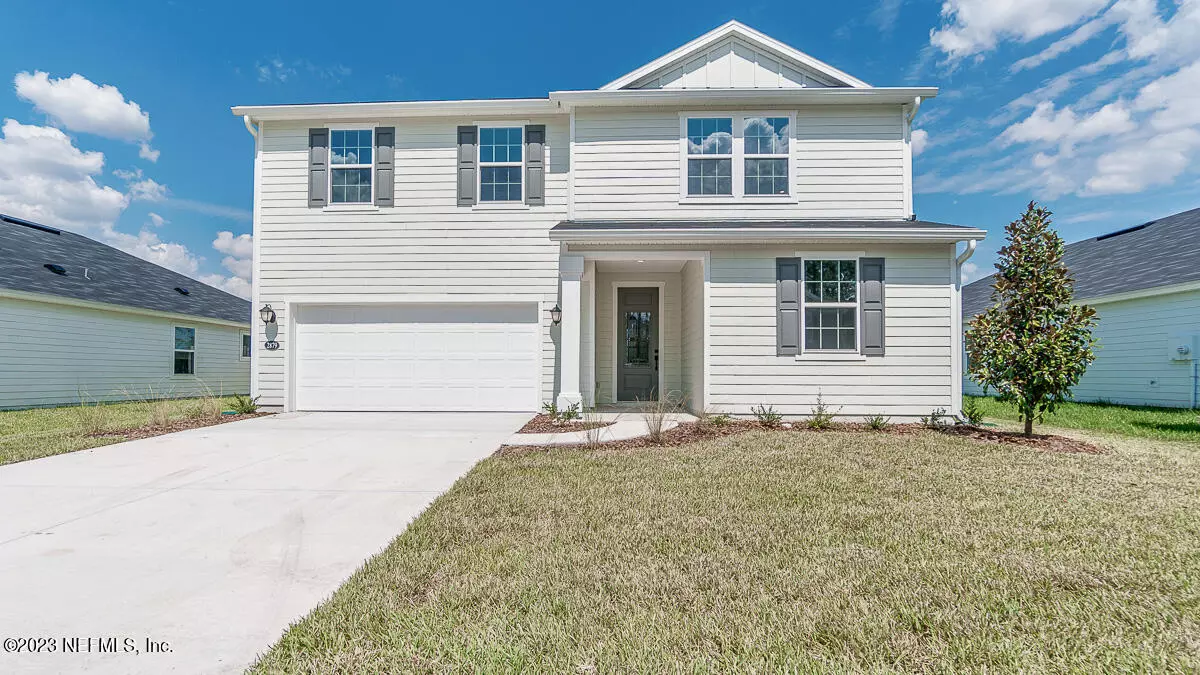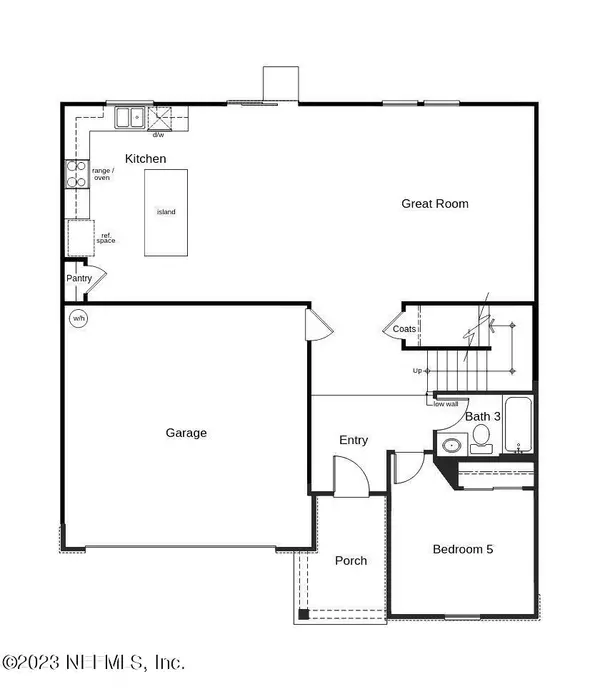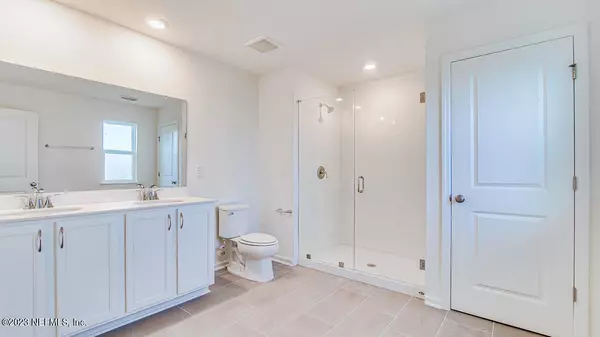$410,000
$417,990
1.9%For more information regarding the value of a property, please contact us for a free consultation.
3 Beds
2 Baths
2,566 SqFt
SOLD DATE : 02/28/2024
Key Details
Sold Price $410,000
Property Type Single Family Home
Sub Type Single Family Residence
Listing Status Sold
Purchase Type For Sale
Square Footage 2,566 sqft
Price per Sqft $159
Subdivision Anabelle Island
MLS Listing ID 1147781
Sold Date 02/28/24
Style Traditional
Bedrooms 3
Full Baths 2
Construction Status Under Construction
HOA Fees $7/ann
HOA Y/N Yes
Originating Board realMLS (Northeast Florida Multiple Listing Service)
Year Built 2023
Lot Dimensions 60 x 110
Property Description
Closing Cost Contribution towards Interest Rate Buy-Down is available on this home when purchased NOW and close by 2/29/24. Welcome home to Anabelle Island with future amenities now under construction to include a playground, pool and more! KB Home presents this brand new, 2566 sq ft., 4-bedroom 3-bathroom home with a loft. Featuring professional landscaping for added curb appeal. The exterior of the home is complete with farmhouse board and baton exterior. In colors: Nonchalant White. Trim/Fascia: Pure White. Garage Door: Roycroft Mist Gray. Front Door/Shutters: Westchester Gray. Enter through the covered patio and inside you'll discover an open floor plan with 9-ft ceilings and a large kitchen. Enjoy cooking fabulous meals in the modern kitchen with 42-inch white painted maple kitchen cabinets. Stainless Steel Whirlpool® appliances including gas range, garbage disposal and an Energy Star certified dishwasher, Whirlpool® 24CuFt Side By Side Refrigerator LED, Dual Pad Dispenser, Electronic Controls and quartz countertops in the color Peppered Ash ® with eased edge. You will find Luxury Vinyl Plank floors throughout the downstairs of the home. The Primary suite showcases a large walk-in closet. Primary bath has quartz countertops and an extended dual-sink vanity with a large walk-in shower. This home boasts lots of those ever-important large closets and linen closets for storage. Speaking of space, think of all the wonderful ways you can enjoy the loft upstairs. From a game room to an office and a place for guests to enjoy. The downstairs of the home includes a full bedroom and full bathroom. Spend your evening and days relaxing on your extended concrete patio where you'll enjoy a view of trees and cool breezes. This home has Smart Tech ® package with Ethernet and cable in all rooms and is hard wired for a security system. St Augustine Grass all around and a full irrigation system. Other features include ENERGY STAR® certified lighting, Moen® faucets, security pre-wire, Genie Connected Pro, belt driven, Garage Door Opener with Integrated WiFi, ecobee3® Lite Wi-Fi Smart Thermostat and a KB Connect Smart Tech Package. *Closing Cost Contribution towards cash to close and interest rate buy down available with the use of KBHS, pending home and financing guidelines. Home must close by 2/29/24.
Location
State FL
County Clay
Community Anabelle Island
Area 163-Lake Asbury Area
Direction From Blanding Blvd S, turn left on Knight Boxx Rd, right on CR220 W & left on Henley Rd. Continue for 1.3 mi & turn left on Russell Rd. Continue for 4 mi & turn right on Sandridge Rd to community
Interior
Interior Features In-Law Floorplan, Kitchen Island, Primary Bathroom - Shower No Tub, Split Bedrooms, Walk-In Closet(s)
Heating Central
Cooling Central Air
Flooring Vinyl
Furnishings Unfurnished
Exterior
Parking Features Attached, Garage
Garage Spaces 2.0
Pool Community
Utilities Available Cable Available
Amenities Available Children's Pool, Clubhouse, Management - Full Time, Playground
Roof Type Shingle
Porch Covered, Front Porch, Patio, Porch
Total Parking Spaces 2
Garage Yes
Private Pool No
Building
Lot Description Sprinklers In Front, Sprinklers In Rear
Sewer Public Sewer
Water Public
Architectural Style Traditional
Structure Type Fiber Cement,Frame
New Construction Yes
Construction Status Under Construction
Schools
Elementary Schools Lake Asbury
Middle Schools Lake Asbury
High Schools Clay
Others
Senior Community No
Tax ID 39052501009701006
Acceptable Financing Cash, Conventional, FHA, USDA Loan, VA Loan
Listing Terms Cash, Conventional, FHA, USDA Loan, VA Loan
Read Less Info
Want to know what your home might be worth? Contact us for a FREE valuation!

Our team is ready to help you sell your home for the highest possible price ASAP
Bought with NON MLS

“My job is to find and attract mastery-based agents to the office, protect the culture, and make sure everyone is happy! ”







