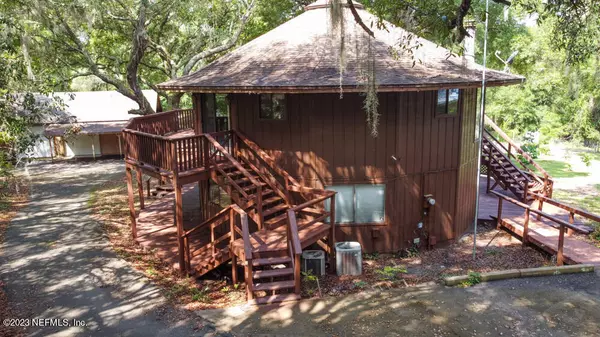$315,000
$335,000
6.0%For more information regarding the value of a property, please contact us for a free consultation.
3 Beds
3 Baths
1,941 SqFt
SOLD DATE : 02/26/2024
Key Details
Sold Price $315,000
Property Type Single Family Home
Sub Type Single Family Residence
Listing Status Sold
Purchase Type For Sale
Square Footage 1,941 sqft
Price per Sqft $162
Subdivision Paradise Shores
MLS Listing ID 1229326
Sold Date 02/26/24
Bedrooms 3
Full Baths 2
Half Baths 1
HOA Y/N No
Originating Board realMLS (Northeast Florida Multiple Listing Service)
Year Built 1988
Lot Dimensions .96
Property Description
Don't miss your opportunity to own a piece of paradise! Come see this beautiful circular home situated on .96 of an acre with a beautiful view of Paradise Lake! The massive garage is almost 1200 Sq Ft with a separate room inside with a window unit. USDA, VA and FHA Financing Available! 1% toward closing costs or towards a rate buy-down - Call Rob Verrino at CrossCounty Mortgage for details!!!
This home has a surge protector, eshield and very energy efficient. Sold As Is.
Location
State FL
County Bradford
Community Paradise Shores
Area 523-Bradford County-Se
Direction From West Walker Drive, turn left on Sunrise Blvd, Right on Paradise Point Drive, 900 feet take a slight left, arrive at home in 250 Feet.
Rooms
Other Rooms Workshop
Interior
Interior Features Eat-in Kitchen, Primary Bathroom -Tub with Separate Shower
Heating Central
Cooling Central Air
Flooring Carpet, Tile, Wood
Fireplaces Type Wood Burning
Fireplace Yes
Laundry Electric Dryer Hookup, Washer Hookup
Exterior
Garage Detached, Garage
Garage Spaces 2.0
Pool None
Waterfront No
View Water
Roof Type Shingle
Porch Deck, Porch, Wrap Around
Parking Type Detached, Garage
Total Parking Spaces 2
Private Pool No
Building
Water Well
Structure Type Frame,Wood Siding
New Construction No
Schools
Middle Schools Bradford
High Schools Bradford
Others
Tax ID 05656A02000
Acceptable Financing Cash, Conventional, FHA, VA Loan
Listing Terms Cash, Conventional, FHA, VA Loan
Read Less Info
Want to know what your home might be worth? Contact us for a FREE valuation!

Our team is ready to help you sell your home for the highest possible price ASAP
Bought with EXIT INSPIRED REAL ESTATE

“My job is to find and attract mastery-based agents to the office, protect the culture, and make sure everyone is happy! ”







