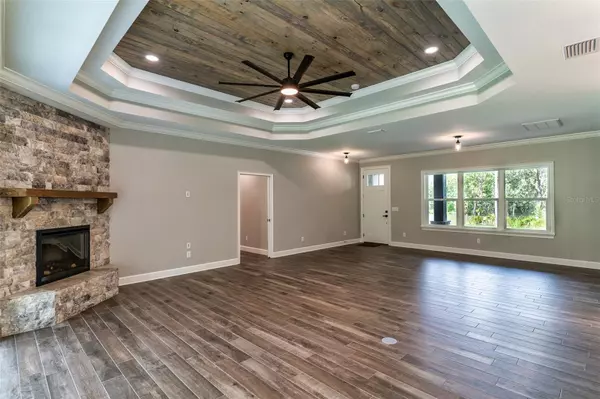$600,000
$619,000
3.1%For more information regarding the value of a property, please contact us for a free consultation.
4 Beds
2 Baths
2,400 SqFt
SOLD DATE : 01/31/2024
Key Details
Sold Price $600,000
Property Type Single Family Home
Sub Type Single Family Residence
Listing Status Sold
Purchase Type For Sale
Square Footage 2,400 sqft
Price per Sqft $250
Subdivision Pine Ridge Unit 03
MLS Listing ID T3459741
Sold Date 01/31/24
Bedrooms 4
Full Baths 2
HOA Fees $7/ann
HOA Y/N Yes
Originating Board Stellar MLS
Year Built 2023
Annual Tax Amount $402
Lot Size 1.060 Acres
Acres 1.06
Lot Dimensions 185x250
Property Description
SUPERIOR QUALITY & ATTENTION TO DETAIL IN THIS STUNNING 4/2/4 BRAND NEW HOME IN PINE RIDGE! Compare this home with any other on the market, and you will find that top to bottom, this home is unmatched. This 4 bedroom, 2 bath, 4 car garage (2 car att./2 car det.) home on 1.06 approx. acres in Pine Ridge is complete & ready for its 1st owner. Upgrades at every conceivable spot...from the Driveway (Pavers!), to the Garage floors (stained concrete!), to the lighting (dozens of recessed LEDs!), to the Water heater (80 gallon hybrid!), it is head & shoulders above the rest. Where some contractors try to cut corners, this contractor went ALL OUT! A masterful floor plan with 2400 sqft of living area. Vast open concept in the common area, anchored by stone trimmed elec. fireplace (with crackle sound) in living room. Stunning modern kitchen with granite tops & stainless appliances (2 ovens/microwave & all are air fryers). Daily pantry in kitchen & second "bulk" pantry in "mud room". Split floor plan with Master Suite on one side of the house & the guest rooms on the other with pocket slider at hall entry to ensure guests have max privacy. Master Ste is impressive, huge walk in closet & separate wall closet. Master bath with dual sinks & spa inspired shower. Guest bath is equally impressive with dual sinks & separate make-up vanity. Guest bath set up for your future pool as it leads to massive lanai. The upgrades don't end inside, as the lanai is also tongue & groove, plumbed for summer kitch., & outdoor shower is already in place. Even the garages are over the top! Stained concrete floors, 8 FT clearance, wifi garage door openers, insulated garage doors. If you appreciate & understand quality, this is the place for you!
Location
State FL
County Citrus
Community Pine Ridge Unit 03
Zoning RUR
Interior
Interior Features Ceiling Fans(s), Crown Molding, Eat-in Kitchen, High Ceilings, Primary Bedroom Main Floor, Open Floorplan, Solid Wood Cabinets, Split Bedroom, Stone Counters, Tray Ceiling(s), Walk-In Closet(s)
Heating Central, Electric, Heat Pump
Cooling Central Air
Flooring Tile
Fireplaces Type Electric, Living Room, Stone
Furnishings Unfurnished
Fireplace true
Appliance Built-In Oven, Convection Oven, Dishwasher, Disposal, Electric Water Heater, Microwave, Range, Range Hood, Refrigerator
Laundry Inside, Laundry Room
Exterior
Exterior Feature Irrigation System, Lighting, Outdoor Shower, Rain Gutters, Sliding Doors, Sprinkler Metered, Storage
Parking Features Driveway, Garage Door Opener, Garage Faces Side, Ground Level, Oversized
Garage Spaces 4.0
Community Features Clubhouse, Deed Restrictions, Stable(s), Tennis Courts
Utilities Available Cable Available, Electricity Connected, Water Connected
Amenities Available Clubhouse, Horse Stables, Tennis Court(s), Trail(s)
Roof Type Shingle
Porch Covered, Front Porch, Porch, Rear Porch
Attached Garage true
Garage true
Private Pool No
Building
Lot Description Cleared, In County, Paved
Entry Level One
Foundation Slab
Lot Size Range 1 to less than 2
Sewer Septic Tank
Water Public
Architectural Style Ranch
Structure Type Concrete,Stucco
New Construction true
Schools
Elementary Schools Central Ridge Elementary School
Middle Schools Crystal River Middle School
High Schools Crystal River High School
Others
Pets Allowed Yes
HOA Fee Include None
Senior Community No
Ownership Fee Simple
Monthly Total Fees $7
Acceptable Financing Cash, Conventional, USDA Loan, VA Loan
Membership Fee Required Required
Listing Terms Cash, Conventional, USDA Loan, VA Loan
Special Listing Condition None
Read Less Info
Want to know what your home might be worth? Contact us for a FREE valuation!

Our team is ready to help you sell your home for the highest possible price ASAP

© 2024 My Florida Regional MLS DBA Stellar MLS. All Rights Reserved.
Bought with STELLAR NON-MEMBER OFFICE

“My job is to find and attract mastery-based agents to the office, protect the culture, and make sure everyone is happy! ”







