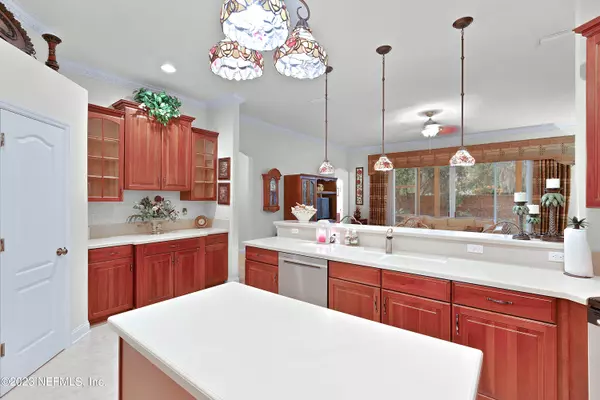$420,000
$439,900
4.5%For more information regarding the value of a property, please contact us for a free consultation.
4 Beds
2 Baths
2,532 SqFt
SOLD DATE : 01/24/2024
Key Details
Sold Price $420,000
Property Type Single Family Home
Sub Type Single Family Residence
Listing Status Sold
Purchase Type For Sale
Square Footage 2,532 sqft
Price per Sqft $165
Subdivision Five Oaks
MLS Listing ID 1257332
Sold Date 01/24/24
Style Ranch
Bedrooms 4
Full Baths 2
HOA Fees $39/ann
HOA Y/N Yes
Originating Board realMLS (Northeast Florida Multiple Listing Service)
Year Built 2005
Property Description
Perfectly maintained brick home in Green Cove Springs, this 4 bed 2 bath is a special place as soon as you pull into the driveway. The Gorgeous landscaping will draw you in and the inside does not disappoint, this home has an exceptional layout with 10 foot ceilings throughout the living areas. Home has a separate flex space that could be used as an office or converted to another bedroom. The separate dining room has great windows that allow the light to make the space a great place to enjoy any meal. The Kitchen is impressive with counter space for days, new appliances, and beautiful 42 inch cabinets that give you more than enough storage. The living space is great size for entertaining or spending time with family. The Master Bedroom and bathroom are very large with great windows.
Location
State FL
County Clay
Community Five Oaks
Area 161-Green Cove Springs
Direction From Butler blvd Take 295 S to highway 17 to Green Cove Springs turn left onto 209 then right on Five Oaks Ln then right on Chinkapin Ct home is on the right.
Interior
Interior Features Breakfast Bar, Eat-in Kitchen, Entrance Foyer, Kitchen Island, Pantry, Primary Bathroom - Tub with Shower, Split Bedrooms, Vaulted Ceiling(s), Walk-In Closet(s)
Heating Central, Other
Cooling Central Air
Flooring Carpet, Tile
Fireplaces Number 1
Fireplaces Type Wood Burning
Fireplace Yes
Exterior
Garage Spaces 2.0
Fence Back Yard
Pool None
Roof Type Shingle
Porch Front Porch, Porch, Screened
Total Parking Spaces 2
Private Pool No
Building
Sewer Public Sewer
Water Public
Architectural Style Ranch
New Construction No
Others
Tax ID 39052601511300702
Acceptable Financing Cash, Conventional, FHA, VA Loan
Listing Terms Cash, Conventional, FHA, VA Loan
Read Less Info
Want to know what your home might be worth? Contact us for a FREE valuation!

Our team is ready to help you sell your home for the highest possible price ASAP
Bought with HERRON REAL ESTATE LLC

“My job is to find and attract mastery-based agents to the office, protect the culture, and make sure everyone is happy! ”







