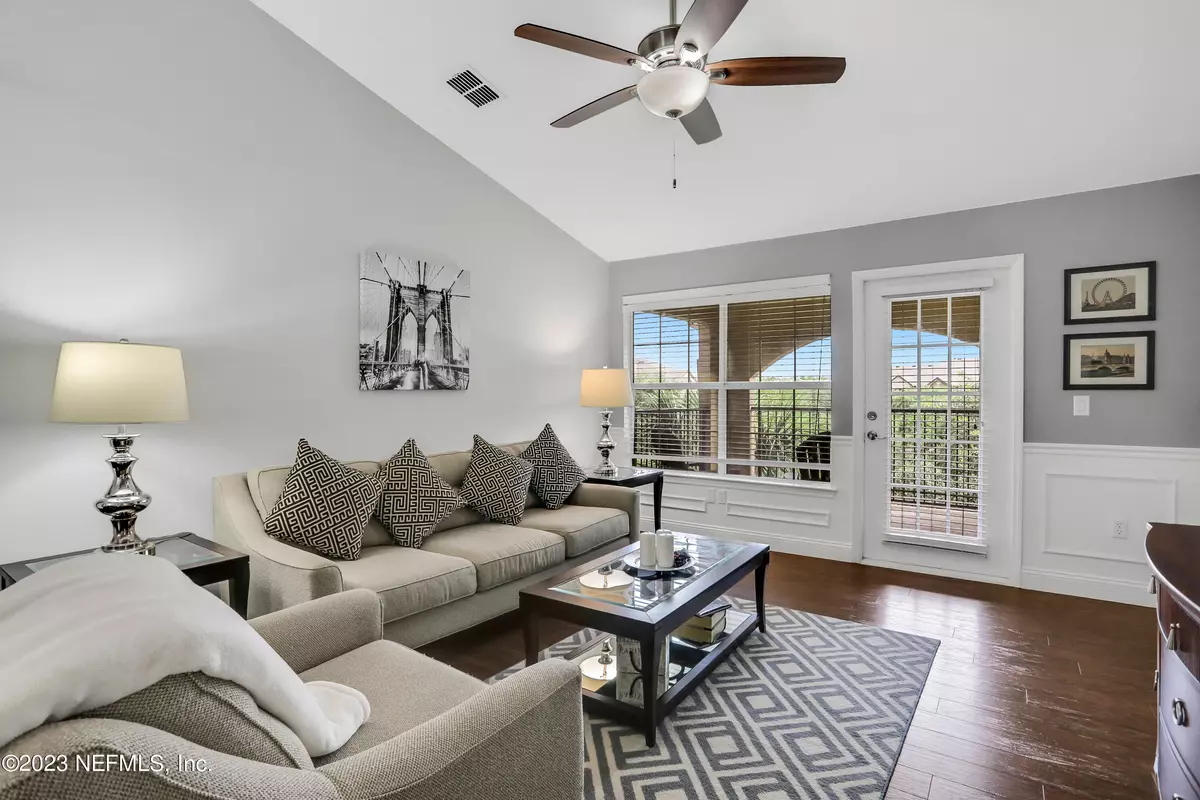$268,500
$274,900
2.3%For more information regarding the value of a property, please contact us for a free consultation.
2 Beds
2 Baths
1,171 SqFt
SOLD DATE : 10/17/2023
Key Details
Sold Price $268,500
Property Type Condo
Sub Type Condominium
Listing Status Sold
Purchase Type For Sale
Square Footage 1,171 sqft
Price per Sqft $229
Subdivision Reserve At James Island Lc
MLS Listing ID 1237663
Sold Date 10/17/23
Bedrooms 2
Full Baths 2
HOA Y/N No
Originating Board realMLS (Northeast Florida Multiple Listing Service)
Year Built 2001
Property Description
Upgraded - GARAGE unit! Welcome to your 2 bedroom, 2 full bath top floor unit with a NEW AC and large balcony! This like-new, barely lived in condo has crown molding, wainscoting wall detail, vaulted ceilings, walk-in closets, hardwood flooring, updated lighting, washer/dryer/fridge and plenty of storage. Close to UNF, medical centers, Town Center shopping and dining. Amenities in this gated community include fitness, club house, basketball courts, and pool. Parking includes 2 spaces PLUS your 1 car garage!
Condo fee $352 per month, Garage fee $25 per month.
H4 is the gargage number
Location
State FL
County Duval
Community Reserve At James Island Lc
Area 024-Baymeadows/Deerwood
Direction Gate Parkway S, Right on Burnt Mill Rd, Left into community. From 295/9B, exit Gate Parkway, Left on Burnt Mill Rd, Right into the Reserve at James Island.
Interior
Interior Features Breakfast Bar, Entrance Foyer, In-Law Floorplan, Pantry, Primary Bathroom - Tub with Shower, Primary Downstairs, Split Bedrooms, Vaulted Ceiling(s), Walk-In Closet(s)
Heating Central
Cooling Central Air
Furnishings Furnished
Laundry Electric Dryer Hookup, Washer Hookup
Exterior
Exterior Feature Balcony
Garage Additional Parking, Detached, Garage
Garage Spaces 1.0
Pool Community
Utilities Available Cable Connected
Amenities Available Basketball Court, Car Wash Area, Children's Pool, Clubhouse, Jogging Path, Maintenance Grounds, Management - Full Time, Management- On Site, Playground, Security, Spa/Hot Tub, Trash
Waterfront No
Roof Type Shingle
Total Parking Spaces 1
Private Pool No
Building
Lot Description Sprinklers In Front, Sprinklers In Rear
Story 3
Sewer Public Sewer
Water Public
Level or Stories 3
Structure Type Stucco
New Construction No
Others
HOA Fee Include Insurance,Maintenance Grounds,Pest Control,Trash
Tax ID 1677413086
Security Features Smoke Detector(s)
Acceptable Financing Cash, Conventional, FHA, VA Loan
Listing Terms Cash, Conventional, FHA, VA Loan
Read Less Info
Want to know what your home might be worth? Contact us for a FREE valuation!

Our team is ready to help you sell your home for the highest possible price ASAP
Bought with CENTURY 21 LIGHTHOUSE REALTY

“My job is to find and attract mastery-based agents to the office, protect the culture, and make sure everyone is happy! ”







