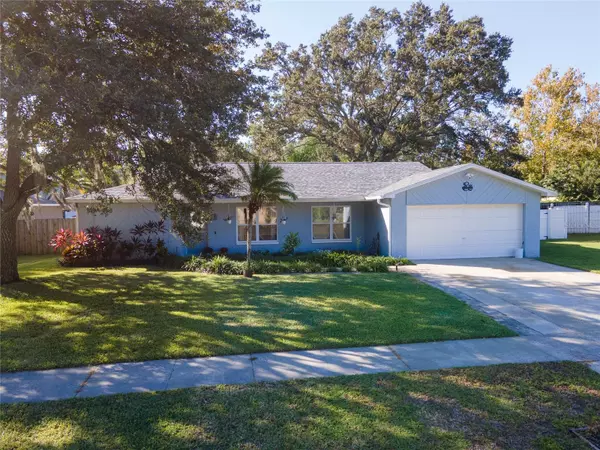$373,500
$385,000
3.0%For more information regarding the value of a property, please contact us for a free consultation.
3 Beds
2 Baths
1,694 SqFt
SOLD DATE : 01/08/2024
Key Details
Sold Price $373,500
Property Type Single Family Home
Sub Type Single Family Residence
Listing Status Sold
Purchase Type For Sale
Square Footage 1,694 sqft
Price per Sqft $220
Subdivision Brandon East Sub Unit
MLS Listing ID T3481318
Sold Date 01/08/24
Bedrooms 3
Full Baths 2
Construction Status Inspections
HOA Y/N No
Originating Board Stellar MLS
Year Built 1979
Annual Tax Amount $3,214
Lot Size 7,840 Sqft
Acres 0.18
Lot Dimensions 78x100
Property Description
Welcome home to this charming 3 bed, 2 bath with an oversized 2 car garage tucked away in the desirable subdivision of Brandon East in the heart of Valrico. No CDD or HOA fees, a new roof installed on 11/2018 and luxury waterproof vinyl floors installed on 5/2019 make this picture perfect home move in ready! This home features a split floorplan, a spacious Master bedroom with walk-in closet and En-suite with double sink quartz countertop, ample cabinet space, woodgrain pattern tile flooring and walk in shower. Two spacious bedrooms, one of which includes a built in Murphy bed, and the second bathroom are positioned on the other side of the house from the Master. The Living Room, Kitchen and Dining room have a very deliberate flow designed to include the whole family at any time of day. The Kitchen with its quartz countertop, subway tile backsplash, recessed lighting and plenty of cabinet space including pantry is sure to please whomever enters. Out the back sliding glass doors lies your 300 sq.ft. screened in Lanai with tile flooring opening up to your private fenced and beautifully landscaped back yard canopied by mature live oaks. Other features included a full irrigation system with timer, a 12x10 metal shed and a covered 20x20x8.5 two vehicle carport with double gate access in the backyard. Valrico has quick access to I-75, I-4, Crosstown Expressway and Tampa International Airport. Conveniently located close to Brandon Town Center, restaurants, grocery stores and lies in the Hillsborough Co School District of Buckhorn Elementary(B), Mulrennan Middle School(B+) and Durant High School(A-).
Location
State FL
County Hillsborough
Community Brandon East Sub Unit
Zoning RSC-6
Interior
Interior Features Attic Fan, Ceiling Fans(s), Solid Surface Counters, Split Bedroom, Walk-In Closet(s)
Heating Central, Zoned
Cooling Central Air
Flooring Laminate, Tile
Furnishings Unfurnished
Fireplace false
Appliance Cooktop, Dishwasher, Electric Water Heater, Exhaust Fan, Microwave, Range, Refrigerator
Laundry Inside, Laundry Room
Exterior
Exterior Feature Irrigation System, Rain Gutters, Sidewalk, Sliding Doors, Storage
Garage Boat, Driveway, Ground Level
Garage Spaces 2.0
Fence Board, Fenced, Vinyl, Wood
Community Features Golf Carts OK, Sidewalks
Utilities Available BB/HS Internet Available, Cable Available, Electricity Connected, Public, Sewer Connected, Sprinkler Meter, Underground Utilities, Water Connected
Roof Type Shingle
Porch Covered, Rear Porch, Screened
Attached Garage true
Garage true
Private Pool No
Building
Lot Description In County, Landscaped, Level, Near Public Transit, Sidewalk, Paved
Story 1
Entry Level One
Foundation Slab
Lot Size Range 0 to less than 1/4
Sewer Public Sewer
Water Public
Architectural Style Traditional
Structure Type Block,Stucco
New Construction false
Construction Status Inspections
Schools
Elementary Schools Buckhorn-Hb
Middle Schools Mulrennan-Hb
High Schools Durant-Hb
Others
Pets Allowed Cats OK, Dogs OK
Senior Community No
Ownership Fee Simple
Acceptable Financing Cash, Conventional, FHA, VA Loan
Membership Fee Required None
Listing Terms Cash, Conventional, FHA, VA Loan
Special Listing Condition None
Read Less Info
Want to know what your home might be worth? Contact us for a FREE valuation!

Our team is ready to help you sell your home for the highest possible price ASAP

© 2024 My Florida Regional MLS DBA Stellar MLS. All Rights Reserved.
Bought with BHHS FLORIDA PROPERTIES GROUP

“My job is to find and attract mastery-based agents to the office, protect the culture, and make sure everyone is happy! ”







